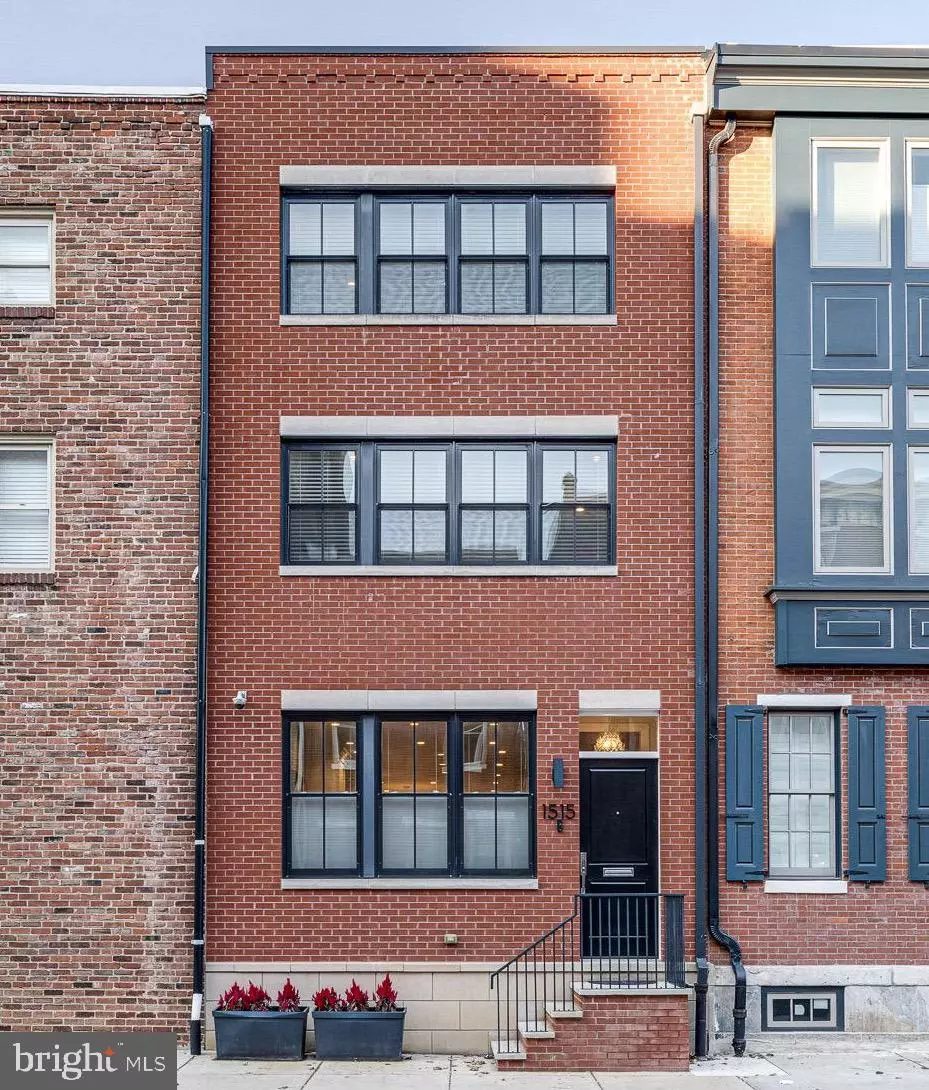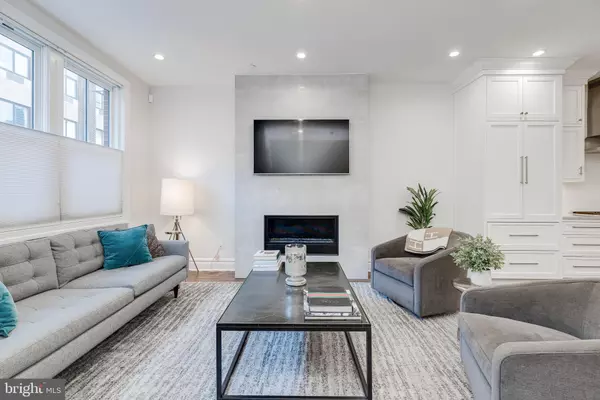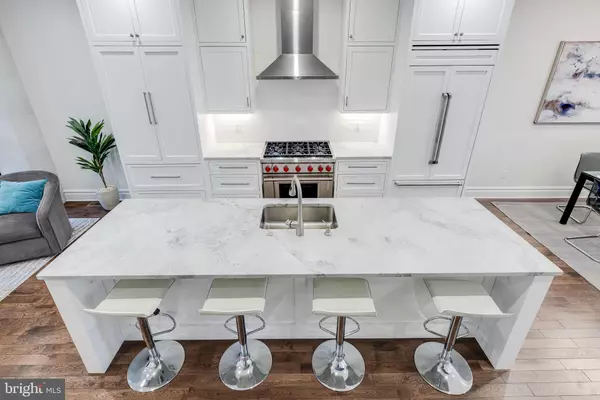$1,750,000
$1,879,000
6.9%For more information regarding the value of a property, please contact us for a free consultation.
4 Beds
4 Baths
3,665 SqFt
SOLD DATE : 04/03/2024
Key Details
Sold Price $1,750,000
Property Type Townhouse
Sub Type Interior Row/Townhouse
Listing Status Sold
Purchase Type For Sale
Square Footage 3,665 sqft
Price per Sqft $477
Subdivision Rittenhouse Square
MLS Listing ID PAPH2320888
Sold Date 04/03/24
Style Transitional
Bedrooms 4
Full Baths 3
Half Baths 1
HOA Y/N N
Abv Grd Liv Area 2,765
Originating Board BRIGHT
Year Built 2017
Annual Tax Amount $7,964
Tax Year 2022
Lot Size 1,260 Sqft
Acres 0.03
Lot Dimensions 18.00 x 70.00
Property Description
Introducing 1515 Lombard Street – a home developed with the unique vision of beautiful, high-quality finishes coupled with comfort and ease of functionality. This one-of-a-kind Rittenhouse Square neighborhood residence is located in the desirable GREENFIELD school catchment. Just steps in any direction of this home is all that makes up a city and all that is uniquely Philadelphia; from the arts, to the square, to professional sports/entertainment, to your choice of dining. This is the perfect place to call home. This townhome residence was built in 2017 (approximately 3.5 years of Tax Abatement remain, 2023 Tax amount $7,964.00) and includes 4 spacious bedrooms with large closets, 3 gorgeous baths and a powder room. Offering approximately 3,665+ square feet, private on-site gated parking and a generous roof deck with exceptional, unobstructed Center City views. Through the entrance door/vestibule to the Great Room, one is greeted by soaring ceiling heights, beautifully stained custom oak hardwood flooring and a stunning full floor-to-ceiling Porcelanosa tile encased, gas fireplace. Sun pours through the expansive windows of this south-facing townhome as well as down through the staircase skylight which emanates light throughout the home. The expansive custom gourmet Chef's Kitchen, open to the Great Room, features custom inset cabinetry finished in white, with a full-wall pantry, offering extensive storage and style and complimented by stunning, Super-White, Quartzite countertops. The appliance package includes a 6 burner Wolf stove with convection oven, Zephyr hood, Jenn-Air panel ready refrigerator, Jenn-Air panel ready dishwasher & Jenn-Air microwave drawer. The Powder Room finished with Kohler fixtures and Carrara hex tile is well placed for privacy and is distinctly finished with a luxurious touch. The 2nd floor offers two generous full bedrooms with expansive closets, soaring ceiling heights and a stunning Carrera marble bath in a beautiful herringbone finish with floor to ceiling tiles and Kohler fixtures. The Laundry Room furnished with cabinets and full-sized washer & dryer is conveniently found on this floor as well. For the utmost privacy and refuge, the 3rd floor features the Primary Bedroom Suite including a large sleeping area with 12’+ ceilings, an expansive custom walk-in closet The Primary Bath is exceptional featuring an oversized glass-enclosed shower with floor to ceiling Carrara tile, Kohler fixtures throughout including: 2 shower heads, a rain head, a hand shower, double basin white vanity with a Carrara marble countertop. Another spacious bedroom and full bathroom are on this level as well. Just one flight up the naturally lit oak staircase with custom railings is direct access to the generous and beautifully appointed roof deck featuring eye-popping iconic city views. The lower level of the residence has been beautifully finished with polished concrete floors with high ceilings, the perfect space for a kids play room, a theater or an in home gym. Additionally, the home office exists on this level. High-end, custom finishes throughout include generous base & case molding, solid core 7’ doors, Cat 5 wiring throughout, 2 hotspots, WAC brushed nickel stair lighting, Sonos home automation & interior sound systems, Honeywell wifi enabled thermostats, Honeywell security system, hardwired smoke & carbon monoxide detectors, quiet bath exhaust fans, dual zone 14 seer AC system, dual-zone energy-efficient gas heat, security cameras and much more.
Location
State PA
County Philadelphia
Area 19146 (19146)
Zoning RM1
Direction South
Rooms
Basement Full
Main Level Bedrooms 4
Interior
Interior Features Built-Ins, Dining Area, Family Room Off Kitchen, Floor Plan - Open, Kitchen - Eat-In, Kitchen - Gourmet, Kitchen - Island, Kitchen - Table Space, Pantry, Primary Bath(s), Recessed Lighting, Skylight(s), Soaking Tub, Sound System, Sprinkler System, Stall Shower, Tub Shower, Upgraded Countertops, Walk-in Closet(s), Window Treatments, Wood Floors
Hot Water Multi-tank
Heating Forced Air
Cooling Central A/C, Multi Units
Fireplaces Number 1
Fireplaces Type Fireplace - Glass Doors, Gas/Propane, Other
Equipment Built-In Microwave, Built-In Range, Dishwasher, Disposal, Dryer - Gas, ENERGY STAR Clothes Washer, ENERGY STAR Dishwasher, ENERGY STAR Freezer, ENERGY STAR Refrigerator, Exhaust Fan, Microwave, Oven/Range - Gas, Range Hood, Refrigerator, Six Burner Stove, Stainless Steel Appliances, Washer - Front Loading, Washer/Dryer Stacked, Water Heater
Furnishings No
Fireplace Y
Window Features Double Hung,Double Pane,Insulated,Low-E,Screens,Skylights
Appliance Built-In Microwave, Built-In Range, Dishwasher, Disposal, Dryer - Gas, ENERGY STAR Clothes Washer, ENERGY STAR Dishwasher, ENERGY STAR Freezer, ENERGY STAR Refrigerator, Exhaust Fan, Microwave, Oven/Range - Gas, Range Hood, Refrigerator, Six Burner Stove, Stainless Steel Appliances, Washer - Front Loading, Washer/Dryer Stacked, Water Heater
Heat Source Natural Gas
Exterior
Exterior Feature Deck(s), Roof
Garage Additional Storage Area, Garage - Rear Entry, Garage Door Opener, Oversized
Garage Spaces 1.0
Utilities Available Cable TV, Electric Available, Natural Gas Available, Phone Available, Sewer Available, Water Available
Waterfront N
Water Access N
View City
Accessibility None
Porch Deck(s), Roof
Attached Garage 1
Total Parking Spaces 1
Garage Y
Building
Story 5
Foundation Block, Concrete Perimeter
Sewer Public Sewer
Water Public
Architectural Style Transitional
Level or Stories 5
Additional Building Above Grade, Below Grade
New Construction Y
Schools
School District The School District Of Philadelphia
Others
Pets Allowed Y
HOA Fee Include None
Senior Community No
Tax ID 081129910
Ownership Fee Simple
SqFt Source Assessor
Security Features Electric Alarm,Fire Detection System,Security Gate,Security System,Sprinkler System - Indoor
Acceptable Financing Cash, Conventional, Negotiable, Other
Horse Property N
Listing Terms Cash, Conventional, Negotiable, Other
Financing Cash,Conventional,Negotiable,Other
Special Listing Condition Standard
Pets Description No Pet Restrictions
Read Less Info
Want to know what your home might be worth? Contact us for a FREE valuation!

Our team is ready to help you sell your home for the highest possible price ASAP

Bought with Alyssa Marie Maselli • KW Empower
GET MORE INFORMATION

REALTOR® | SRES | Lic# RS272760






