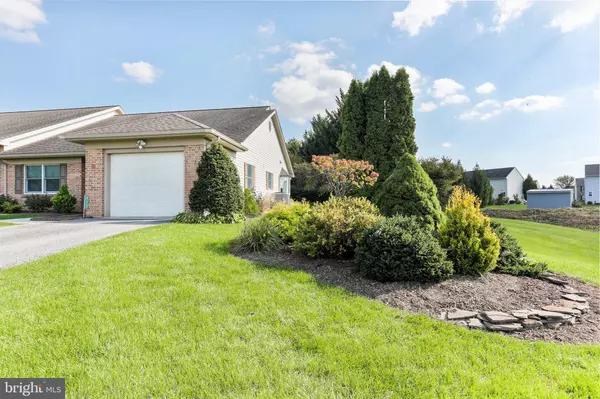$260,000
$312,900
16.9%For more information regarding the value of a property, please contact us for a free consultation.
2 Beds
2 Baths
1,267 SqFt
SOLD DATE : 03/07/2024
Key Details
Sold Price $260,000
Property Type Townhouse
Sub Type End of Row/Townhouse
Listing Status Sold
Purchase Type For Sale
Square Footage 1,267 sqft
Price per Sqft $205
Subdivision Franklin Square
MLS Listing ID PAFL2016436
Sold Date 03/07/24
Style Ranch/Rambler
Bedrooms 2
Full Baths 2
HOA Fees $100/mo
HOA Y/N Y
Abv Grd Liv Area 1,267
Originating Board BRIGHT
Year Built 1995
Annual Tax Amount $3,017
Tax Year 2022
Lot Size 9,148 Sqft
Acres 0.21
Property Description
Looking to downsize to one floor living? Look no further…I am pleased to present this 2-bedroom, 2 full bath, end unit town home in Franklin Square Commons. Pulling up to the outside, you’re greeted with tasteful landscaping on a dead-end street. This home has been renovated within the last 4 years to include a brand-new kitchen and 2, brand new, full baths. Every detail is accounted for. The entry foyer features ceramic tile floors and large coat closet. Kitchen offers custom cabinets, quartz counter tops, subway tile backsplash, GE flat stainless-steel appliances and recessed lighting. All flooring has been replaced with LVP throughout the kitchen, dining, living room, both bathrooms, the second bedroom and hallway. New carpet in the primary bedroom. Both bathrooms were remodeled with new vanities and quartz counter tops, handicap accessible walk-in showers with porcelain tile walls, convenient grab bars and easy open and close vanity drawers. The washer and dryer, located in the hallway, are included. All over head lighting was replaced and the entire unit was repainted. Heat pump replaced in 2013 and the hot water heater replaced in 2017. You can enjoy the enclosed rear porch when weather permits and cozy up to the recently added electric fireplace in the cooler temps. HOA includes lawn maintenance, trash service and snow removal as well as care of the common areas. This home is conveniently located just outside the Borough of Chambersburg and is close to schools, shopping, and easy access to interstate 81. You won’t be disappointed with what you see here at 412 Benjamin Drive, it’s truly a unique home with upscale finishes that will last year after year.
Location
State PA
County Franklin
Area Guilford Twp (14510)
Zoning R
Rooms
Other Rooms Living Room, Dining Room, Primary Bedroom, Bedroom 2, Kitchen, Bathroom 2, Primary Bathroom, Screened Porch
Main Level Bedrooms 2
Interior
Interior Features Kitchen - Table Space, Dining Area, Entry Level Bedroom, Family Room Off Kitchen, Floor Plan - Open, Kitchen - Gourmet, Walk-in Closet(s), Upgraded Countertops, Window Treatments
Hot Water Electric
Heating Heat Pump(s)
Cooling Central A/C
Flooring Carpet, Luxury Vinyl Plank
Fireplaces Number 1
Fireplaces Type Brick, Electric, Mantel(s)
Equipment Built-In Microwave, Dishwasher, Disposal, Dryer, Oven/Range - Electric, Refrigerator, Washer
Furnishings No
Fireplace Y
Appliance Built-In Microwave, Dishwasher, Disposal, Dryer, Oven/Range - Electric, Refrigerator, Washer
Heat Source Electric
Laundry Main Floor
Exterior
Garage Garage - Front Entry
Garage Spaces 3.0
Utilities Available Cable TV Available, Phone Available
Waterfront N
Water Access N
View Garden/Lawn, Mountain
Roof Type Asphalt
Accessibility 32\"+ wide Doors
Attached Garage 1
Total Parking Spaces 3
Garage Y
Building
Lot Description Adjoins - Open Space, Corner, Landscaping, No Thru Street
Story 1
Foundation Slab
Sewer Public Sewer
Water Public
Architectural Style Ranch/Rambler
Level or Stories 1
Additional Building Above Grade, Below Grade
New Construction N
Schools
Elementary Schools Benjamin Chambers
Middle Schools Chambersburg Area
High Schools Chambersburg Area Senior
School District Chambersburg Area
Others
HOA Fee Include Lawn Maintenance,Snow Removal,Trash
Senior Community No
Tax ID 09-0C12.-343.-000000
Ownership Fee Simple
SqFt Source Estimated
Acceptable Financing Cash, Conventional, FHA, VA
Horse Property N
Listing Terms Cash, Conventional, FHA, VA
Financing Cash,Conventional,FHA,VA
Special Listing Condition Standard
Read Less Info
Want to know what your home might be worth? Contact us for a FREE valuation!

Our team is ready to help you sell your home for the highest possible price ASAP

Bought with David L Dymond • Coldwell Banker Realty
GET MORE INFORMATION

REALTOR® | SRES | Lic# RS272760






