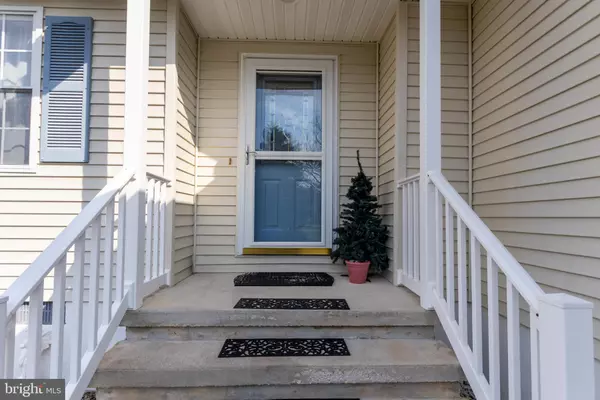$430,000
$445,000
3.4%For more information regarding the value of a property, please contact us for a free consultation.
3 Beds
2 Baths
1,708 SqFt
SOLD DATE : 03/01/2024
Key Details
Sold Price $430,000
Property Type Single Family Home
Sub Type Detached
Listing Status Sold
Purchase Type For Sale
Square Footage 1,708 sqft
Price per Sqft $251
Subdivision Ocean Way Estates
MLS Listing ID DESU2050044
Sold Date 03/01/24
Style Ranch/Rambler
Bedrooms 3
Full Baths 2
HOA Fees $16/ann
HOA Y/N Y
Abv Grd Liv Area 1,708
Originating Board BRIGHT
Year Built 1999
Annual Tax Amount $874
Tax Year 2023
Lot Size 10,019 Sqft
Acres 0.23
Lot Dimensions 75.00 x 135.00
Property Description
Motivated Seller! Bring an offer! This charming 3-bedroom, 2-bathroom home in Ocean View, Delaware, nestled in the inviting community of Ocean Way Estates, offers a perfect coastal retreat just 1.5 miles from the beach. Inside, you'll find a spacious living room and kitchen with ample cabinet and counter space with a breakfast bar adjoining the dining area, perfect for comfortable living and entertaining. A separate laundry room with built-in overhead cabinetry makes household chores a breeze. The property features an attached oversized garage with a wired in generator, workbench and extra refrigerator and paved driveway for convenient parking plus a split shed with one side equipped with electricity and heat for a versatile workshop, while the other side serves as additional storage space. Enjoy the coastal lifestyle with a screened porch overlooking the rear yard. Low annual HOA dues at $200 per year. Property is not in a flood zone.
Location
State DE
County Sussex
Area Baltimore Hundred (31001)
Zoning MR
Rooms
Other Rooms Living Room, Primary Bedroom, Bedroom 2, Bedroom 3, Kitchen, Foyer, Laundry, Primary Bathroom, Full Bath
Main Level Bedrooms 3
Interior
Interior Features Attic, Breakfast Area, Kitchen - Eat-In, Combination Kitchen/Dining, Pantry, Ceiling Fan(s), Window Treatments
Hot Water Electric
Heating Heat Pump(s)
Cooling Central A/C
Equipment Dishwasher, Disposal, Dryer - Electric, Microwave, Oven/Range - Electric, Refrigerator, Washer, Water Conditioner - Owned, Water Heater
Fireplace N
Window Features Insulated,Screens
Appliance Dishwasher, Disposal, Dryer - Electric, Microwave, Oven/Range - Electric, Refrigerator, Washer, Water Conditioner - Owned, Water Heater
Heat Source Electric
Laundry Has Laundry
Exterior
Exterior Feature Porch(es), Screened
Parking Features Garage Door Opener, Garage - Side Entry, Oversized
Garage Spaces 8.0
Water Access N
Roof Type Shingle
Accessibility 2+ Access Exits
Porch Porch(es), Screened
Road Frontage Public
Attached Garage 2
Total Parking Spaces 8
Garage Y
Building
Lot Description Cleared, Landscaping
Story 1
Foundation Block, Crawl Space
Sewer Public Sewer
Water Well
Architectural Style Ranch/Rambler
Level or Stories 1
Additional Building Above Grade, Below Grade
New Construction N
Schools
School District Indian River
Others
Senior Community No
Tax ID 134-13.00-712.00
Ownership Fee Simple
SqFt Source Assessor
Security Features Carbon Monoxide Detector(s),Smoke Detector
Acceptable Financing Cash, Conventional, FHA, VA
Listing Terms Cash, Conventional, FHA, VA
Financing Cash,Conventional,FHA,VA
Special Listing Condition Standard
Read Less Info
Want to know what your home might be worth? Contact us for a FREE valuation!

Our team is ready to help you sell your home for the highest possible price ASAP

Bought with SHELBY SMITH • Long & Foster Real Estate, Inc.
GET MORE INFORMATION
REALTOR® | SRES | Lic# RS272760






