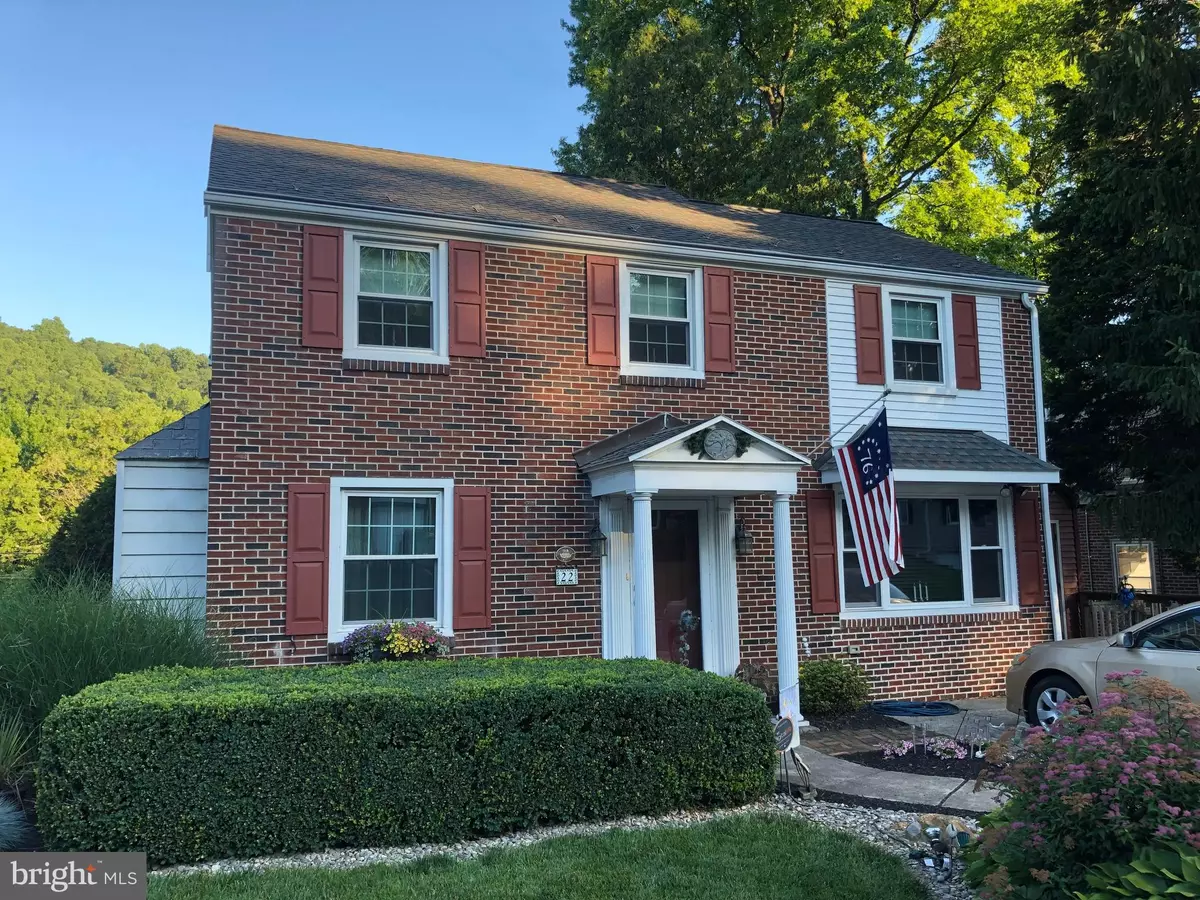$282,000
$269,900
4.5%For more information regarding the value of a property, please contact us for a free consultation.
3 Beds
3 Baths
1,520 SqFt
SOLD DATE : 03/01/2024
Key Details
Sold Price $282,000
Property Type Single Family Home
Sub Type Detached
Listing Status Sold
Purchase Type For Sale
Square Footage 1,520 sqft
Price per Sqft $185
Subdivision Reiffton
MLS Listing ID PABK2039062
Sold Date 03/01/24
Style Colonial
Bedrooms 3
Full Baths 1
Half Baths 2
HOA Y/N N
Abv Grd Liv Area 1,520
Originating Board BRIGHT
Year Built 1947
Annual Tax Amount $4,286
Tax Year 2023
Lot Size 7,405 Sqft
Acres 0.17
Lot Dimensions 0.00 x 0.00
Property Description
Welcome Home to this charming brick single located in the desirable Reiffton neighborhood within Exeter SD. As you enter into the living room, you'll be
greeted by natural light from the large picture window. The cozy, cushioned window seat provides both comfort and storage space underneath. The adjoining
country kitchen boasts ample cherry cabinets, double stainless sinks, lazy susans for extra space, and a breakfast bar. Shelves under breakfast bar are removable for more leg space. From the dining area, you can enter onto the spacious deck with custom made canvas awnings. The garage was converted into a den/study w/ a separate wall heater/a/c unit. From this room, there's an exterior door that is
handicap accessible w/ a ramp leading to the front driveway. In addition, on this main level there's the convenience of a half bath . The second floor offers 3
spacious bedrooms w/ closets. They all boast beautiful original hardwood floors. The full bath on this level has a shower/tub enclosure w/ tile. Pull down stairs
in the 2nd floor hallway lead to the full attic with fan to help with cooling during the summer months. Lower level provides an inviting family room with gas
fireplace, half bath, sizable laundry room, and paneled guest room. Walk out to the enclosed porch leading to a backyard oasis with lovely garden areas, pond
with waterfall, 20'x 20' pressure treated platform w/ fire pit, and decorative river stones. The additional 8 x 10 aluminum storage shed on a concrete pad
provides additional space for all your outdoor supplies. A bonus 12 x 6 shed is accessible from the front of the home. Convenient off st parking in driveway for 2-3 cars. Sellers have an abundance of unique
collections acquired through their lifelong travels that you will see throughout the home. They've contracted a professional business to have their treasures
packed and moved to their new location within the next several weeks. Bring your own vision and new ideas for this lovely home as you walk through each rm.
Sellers prefer a March 1st settlement with a lease back until March 5th. Great opportunity for new buyers to build equity in their own Home Sweet Home.
Location
State PA
County Berks
Area Exeter Twp (10243)
Zoning RESIDENTIAL
Rooms
Other Rooms Living Room, Bedroom 2, Bedroom 3, Kitchen, Family Room, Den, Bedroom 1, Laundry, Other, Bonus Room, Full Bath, Half Bath
Basement Fully Finished
Interior
Interior Features Attic, Attic/House Fan, Carpet, Cedar Closet(s), Combination Kitchen/Dining, Dining Area, Family Room Off Kitchen, Floor Plan - Traditional, Kitchen - Country, Primary Bath(s), Walk-in Closet(s), WhirlPool/HotTub, Window Treatments, Wood Floors
Hot Water Electric
Heating Forced Air
Cooling Central A/C
Flooring Carpet, Hardwood
Fireplaces Number 1
Fireplaces Type Gas/Propane
Equipment Washer, Refrigerator, Dryer
Fireplace Y
Appliance Washer, Refrigerator, Dryer
Heat Source Natural Gas
Laundry Lower Floor
Exterior
Exterior Feature Deck(s), Patio(s)
Garage Spaces 3.0
Fence Rear
Water Access N
Roof Type Shingle
Street Surface Paved
Accessibility Level Entry - Main, Ramp - Main Level
Porch Deck(s), Patio(s)
Road Frontage Boro/Township
Total Parking Spaces 3
Garage N
Building
Lot Description Front Yard, Landscaping, Pond, Rear Yard
Story 2
Foundation Other
Sewer Other
Water Public
Architectural Style Colonial
Level or Stories 2
Additional Building Above Grade, Below Grade
New Construction N
Schools
School District Exeter Township
Others
Senior Community No
Tax ID 43-5326-10-35-0816
Ownership Fee Simple
SqFt Source Assessor
Acceptable Financing Cash, Conventional
Listing Terms Cash, Conventional
Financing Cash,Conventional
Special Listing Condition Standard
Read Less Info
Want to know what your home might be worth? Contact us for a FREE valuation!

Our team is ready to help you sell your home for the highest possible price ASAP

Bought with Philip N Macaronis • RE/MAX Of Reading
GET MORE INFORMATION
REALTOR® | SRES | Lic# RS272760






