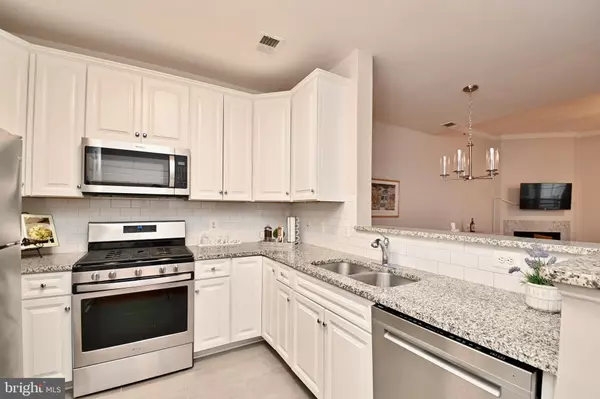$311,000
$310,000
0.3%For more information regarding the value of a property, please contact us for a free consultation.
1 Bed
1 Bath
966 SqFt
SOLD DATE : 02/29/2024
Key Details
Sold Price $311,000
Property Type Condo
Sub Type Condo/Co-op
Listing Status Sold
Purchase Type For Sale
Square Footage 966 sqft
Price per Sqft $321
Subdivision Chantilly Park
MLS Listing ID VAFX2160126
Sold Date 02/29/24
Style Unit/Flat
Bedrooms 1
Full Baths 1
Condo Fees $570/mo
HOA Y/N N
Abv Grd Liv Area 966
Originating Board BRIGHT
Year Built 2005
Annual Tax Amount $2,914
Tax Year 2023
Property Description
DEADLINE FOR ALL OFFERS, HIGHEST AND BEST, DUE BY 6PM ON 1/13/2024. This gorgeous home is move-in ready. Convenience of location and amenities are bountiful. A short distance to Dulles International Airport, I66 & Fairfax County Pkwy. Walking distance to shopping, retail and restaurants. Minutes to major shopping centers and Fair Oaks mall. Inova primary care is less than 5 minutes from the subdivision. Short distance to Inova Hospital and Fairfax Hospital. Lowes, Costco, Walmart, Dulles Expo center are around the corner. Great location! This home has it all. 2 ELEVATORS in the building. One of the elevators is in the building lobby. The second elevator is just past the front door of the condo unit for easy access. The storage unit that comes with this condo is a few steps away from the front door of the condo unit. One of the two assigned parking spaces is on the 4th floor and is accessible a few feet from the unit front door which is also located on the 4th floor. The other assigned parking space is covered and ground level with elevator access to the condo unit. The attached parking garage is secured by a security gate w/electronic access. Enter this home to the foyer and notice the well maintained hardwood flooring. Left of the foyer is the den which is great for a home office also with hardwood floors. A convenient coat closet is also off of the foyer space. Walk through the foyer and to the right is a large full bath with oversized tile flooring and with shower tiles that transcend to the ceiling. Included is an upgraded glass shower door and deep tub, vanity sink with stone countertop, undermount sink and a linen closet. The bath is accessible from the foyer for guest and privately through the owner's bedroom. The kitchen has tile flooring, a food pantry, granite counters, undermount double bowl stainless steel sink, subway tile backsplash, 42" upper cabinets, gas stove, DW and built-in microwave. The appliances are stainless steel. The open kitchen overlooks the dining and living area. The dining and living area w/hardwood flooring are open and bright. The living area w/ceiling fan and gas fireplace makes for a cozy space. The covered balcony off the living room is accessed through a French door with views of the trees and grassy common area. Large enough for a four seat table plus more. The owner's suite w/hardwood floors and double window has a ceiling fan and, as mentioned, private access to the luxury full bath. This home has a laundry closet with washer and dryer and lots of overhead shelving for storage. This unit is one of the larger units in the building and it shows. View the video for an exciting tour of this magnificent home.
Location
State VA
County Fairfax
Zoning 320
Rooms
Other Rooms Living Room, Dining Room, Primary Bedroom, Kitchen, Den, Laundry, Full Bath
Main Level Bedrooms 1
Interior
Interior Features Ceiling Fan(s), Combination Dining/Living, Entry Level Bedroom, Floor Plan - Open, Kitchen - Gourmet, Pantry, Sprinkler System, Tub Shower, Upgraded Countertops, Wood Floors
Hot Water Natural Gas
Heating Forced Air
Cooling Central A/C, Ceiling Fan(s)
Flooring Hardwood, Ceramic Tile
Fireplaces Number 1
Fireplaces Type Fireplace - Glass Doors, Gas/Propane
Equipment Built-In Microwave, Dishwasher, Disposal, Dryer, Exhaust Fan, Oven/Range - Gas, Refrigerator, Washer, Water Heater, Stainless Steel Appliances
Fireplace Y
Window Features Double Pane
Appliance Built-In Microwave, Dishwasher, Disposal, Dryer, Exhaust Fan, Oven/Range - Gas, Refrigerator, Washer, Water Heater, Stainless Steel Appliances
Heat Source Natural Gas
Laundry Dryer In Unit, Washer In Unit
Exterior
Exterior Feature Balcony, Roof
Garage Covered Parking, Garage Door Opener, Inside Access
Garage Spaces 2.0
Parking On Site 2
Amenities Available Club House, Exercise Room, Elevator, Fitness Center, Picnic Area, Pool - Outdoor, Reserved/Assigned Parking, Swimming Pool
Water Access N
View Garden/Lawn, Trees/Woods
Accessibility Elevator
Porch Balcony, Roof
Total Parking Spaces 2
Garage Y
Building
Story 1
Unit Features Garden 1 - 4 Floors
Sewer Public Sewer
Water Public
Architectural Style Unit/Flat
Level or Stories 1
Additional Building Above Grade, Below Grade
New Construction N
Schools
School District Fairfax County Public Schools
Others
Pets Allowed Y
HOA Fee Include Common Area Maintenance,Ext Bldg Maint,Lawn Maintenance,Management,Pool(s),Recreation Facility,Reserve Funds,Road Maintenance,Security Gate,Sewer,Snow Removal,Trash,Water
Senior Community No
Tax ID 0344 23 0438
Ownership Condominium
Security Features Main Entrance Lock,Security Gate,Sprinkler System - Indoor,Smoke Detector
Acceptable Financing Conventional, FHA, VA, Cash
Listing Terms Conventional, FHA, VA, Cash
Financing Conventional,FHA,VA,Cash
Special Listing Condition Standard
Pets Description Breed Restrictions, Number Limit, Size/Weight Restriction
Read Less Info
Want to know what your home might be worth? Contact us for a FREE valuation!

Our team is ready to help you sell your home for the highest possible price ASAP

Bought with Sarah A. Reynolds • Keller Williams Chantilly Ventures, LLC
GET MORE INFORMATION

REALTOR® | SRES | Lic# RS272760






