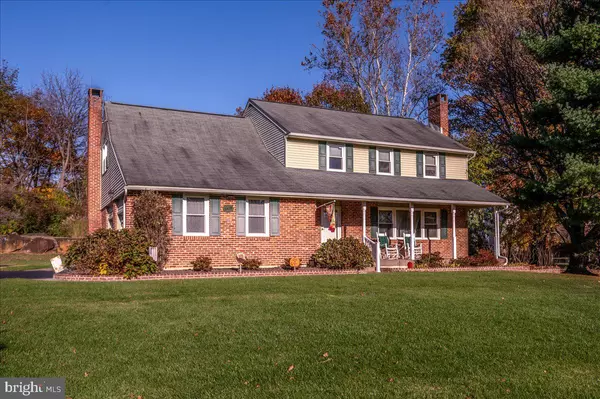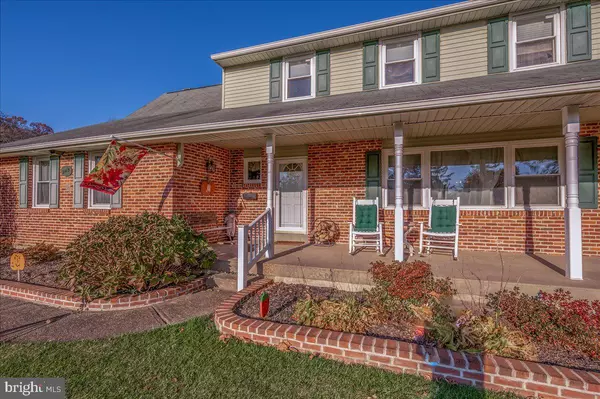$550,000
$575,000
4.3%For more information regarding the value of a property, please contact us for a free consultation.
4 Beds
3 Baths
2,688 SqFt
SOLD DATE : 02/09/2024
Key Details
Sold Price $550,000
Property Type Single Family Home
Sub Type Detached
Listing Status Sold
Purchase Type For Sale
Square Footage 2,688 sqft
Price per Sqft $204
Subdivision Chatham
MLS Listing ID DENC2052600
Sold Date 02/09/24
Style Colonial
Bedrooms 4
Full Baths 2
Half Baths 1
HOA Fees $4/ann
HOA Y/N Y
Abv Grd Liv Area 2,480
Originating Board BRIGHT
Year Built 1962
Annual Tax Amount $3,930
Tax Year 2022
Lot Size 0.570 Acres
Acres 0.57
Lot Dimensions 114.10 x 199.80
Property Description
Welcome to the prestige and high sought after Chatham community! This amazing Mount Vernon floor model is situated on a private cul-de-sac location with no through traffic. The Seller has meticulously maintained the landscaping with one of the greenest lawns in the area. The rear yard is just amazing with large tastefully placed boulders that complement the flat tiered yard. There is room for a large play set, football field and large paver patio. The Seller has added a beautiful composite deck for summertime BBQ. As you approach the front door, you'll love the front sitting porch on cool evenings. Once inside, there is a traditional 2-story colonial layout with nice hardwood floors flowing throughout the main level and formal living room with fireplace. The kitchen wall was removed between the dining room to open up the floor plan. The kitchen offers large center island with bar stools, granite countertops, recessed sink, and lots of cabinetry. Family room is cozy with a woodburning fireplace. Main level powder room is a plus with updated epoxy floor. Two car attached garage is just off the family room. Extra storage shelving and wide enough to park two large SUVs. Upper level offers 4 large bedrooms. Primary suite has a large walk-in closet, and private full bathroom with updated flooring. Upper-level full bathroom is perfect for family or guest. Lower-level basement has a large finished area for playroom or second living area. Separate office can be utilized for home-based business or work from home. There is an unfinished area for laundry room and storage needs. Easily access the backyard through the bilco doors. Don't forget about the great Brandywine School district. The neighborhood is within walking distance to Brandywine High School, Talley Day Park, and Brandywine Hundred library. Call to show today. You won't be disappointed.
Location
State DE
County New Castle
Area Brandywine (30901)
Zoning NC15
Rooms
Other Rooms Living Room, Dining Room, Primary Bedroom, Bedroom 2, Bedroom 3, Bedroom 4, Kitchen, Family Room, Full Bath, Half Bath
Basement Drainage System, Full, Outside Entrance, Partially Finished, Walkout Stairs, Windows
Interior
Interior Features Attic, Attic/House Fan, Carpet, Ceiling Fan(s), Dining Area, Family Room Off Kitchen, Formal/Separate Dining Room, Kitchen - Island, Kitchen - Table Space, Primary Bath(s), Stall Shower, Upgraded Countertops, Window Treatments, Wood Floors
Hot Water Natural Gas
Heating Forced Air, Programmable Thermostat
Cooling Attic Fan, Ceiling Fan(s), Central A/C
Flooring Carpet, Hardwood
Fireplaces Number 2
Fireplaces Type Brick, Fireplace - Glass Doors, Flue for Stove
Equipment Built-In Microwave, Cooktop, Dishwasher, Disposal, Dryer - Front Loading, Exhaust Fan, Icemaker, Oven - Self Cleaning, Oven/Range - Electric, Range Hood, Refrigerator, Washer, Water Heater
Furnishings No
Fireplace Y
Window Features Replacement
Appliance Built-In Microwave, Cooktop, Dishwasher, Disposal, Dryer - Front Loading, Exhaust Fan, Icemaker, Oven - Self Cleaning, Oven/Range - Electric, Range Hood, Refrigerator, Washer, Water Heater
Heat Source Natural Gas
Laundry Basement
Exterior
Exterior Feature Deck(s), Porch(es)
Parking Features Garage Door Opener, Garage - Side Entry, Oversized, Inside Access
Garage Spaces 6.0
Utilities Available Cable TV, Phone
Water Access N
Roof Type Shingle
Street Surface Black Top
Accessibility None
Porch Deck(s), Porch(es)
Road Frontage City/County
Attached Garage 2
Total Parking Spaces 6
Garage Y
Building
Lot Description Rear Yard, Front Yard, Backs to Trees, Landscaping, Cul-de-sac
Story 2
Foundation Block
Sewer Public Sewer
Water Public
Architectural Style Colonial
Level or Stories 2
Additional Building Above Grade, Below Grade
Structure Type Dry Wall
New Construction N
Schools
Elementary Schools Carrcroft
Middle Schools Springer
High Schools Brandywine
School District Brandywine
Others
Pets Allowed N
HOA Fee Include Snow Removal
Senior Community No
Tax ID 06-067.00-015
Ownership Fee Simple
SqFt Source Assessor
Acceptable Financing Cash, Conventional, FHA, VA
Horse Property N
Listing Terms Cash, Conventional, FHA, VA
Financing Cash,Conventional,FHA,VA
Special Listing Condition Standard
Read Less Info
Want to know what your home might be worth? Contact us for a FREE valuation!

Our team is ready to help you sell your home for the highest possible price ASAP

Bought with Jacob S Ryan • RE/MAX Point Realty
GET MORE INFORMATION

REALTOR® | SRES | Lic# RS272760






