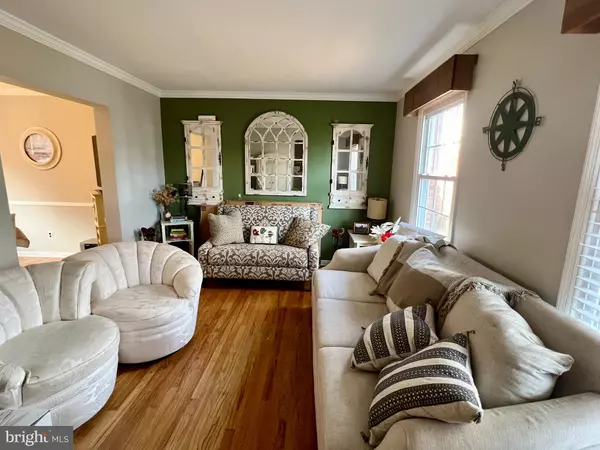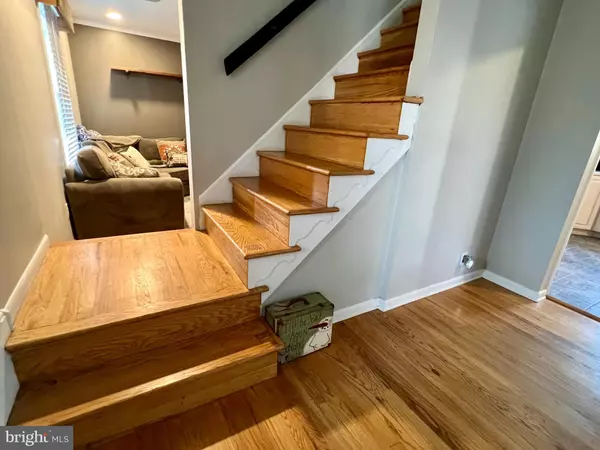$355,000
$364,000
2.5%For more information regarding the value of a property, please contact us for a free consultation.
4 Beds
2 Baths
1,650 SqFt
SOLD DATE : 02/05/2024
Key Details
Sold Price $355,000
Property Type Single Family Home
Sub Type Detached
Listing Status Sold
Purchase Type For Sale
Square Footage 1,650 sqft
Price per Sqft $215
Subdivision Brookdale Farms
MLS Listing ID DENC2053216
Sold Date 02/05/24
Style Colonial
Bedrooms 4
Full Baths 1
Half Baths 1
HOA Y/N N
Abv Grd Liv Area 1,650
Originating Board BRIGHT
Year Built 1965
Annual Tax Amount $2,005
Tax Year 2022
Lot Size 9,148 Sqft
Acres 0.21
Lot Dimensions 53.70 x 129.40
Property Description
Welcome to a rare find in Brookdale Farms. This 4 Bedroom 1.5 bath colonial is ready for a new owner to call Home Sweet Home. The Main floor offers a spacious bright living room which leads to the formal dining room, boasting in hardwood floors. Upon entering the Eat-In kitchen you will note the abundance of cabinets & counter space. Once in the Main floor family room you will enjoy the great space for all that well deserved relaxing family time. To complete the main floor is a powder room, and access to the single car garage. While Working your way to the upper level are 4 bedrooms which offer great closet space a full bath and hardwood floors throughout. The Lower level has great square footage to finish your way with ample storage and bilco doors for egress. Let's not forget the outdoor private rear yard for plenty fun and entertaining. The LOCATION is Conveniently located within walking distance to Delcaslte Recreation Park or just stroll up to the Delcastle Golf coarse and many other attractions with the school district being sought after Red Clay District. Better not let this one pass you bye. This is a " As-is Condition Sale" Seller will make no repairs.
Location
State DE
County New Castle
Area Elsmere/Newport/Pike Creek (30903)
Zoning NC6.5
Rooms
Other Rooms Living Room, Dining Room, Primary Bedroom, Bedroom 2, Bedroom 3, Kitchen, Family Room, Bedroom 1, Attic
Basement Full
Interior
Interior Features Kitchen - Eat-In
Hot Water Natural Gas
Heating Forced Air
Cooling Central A/C
Flooring Hardwood, Ceramic Tile
Equipment Dishwasher, Oven/Range - Gas, Range Hood, Refrigerator, Washer, Water Heater, Dryer
Fireplace N
Window Features Energy Efficient
Appliance Dishwasher, Oven/Range - Gas, Range Hood, Refrigerator, Washer, Water Heater, Dryer
Heat Source Natural Gas
Laundry Lower Floor
Exterior
Exterior Feature Porch(es)
Parking Features Other
Garage Spaces 1.0
Water Access N
Roof Type Shingle
Accessibility 32\"+ wide Doors
Porch Porch(es)
Attached Garage 1
Total Parking Spaces 1
Garage Y
Building
Lot Description Level
Story 2
Foundation Slab
Sewer Public Sewer
Water Public
Architectural Style Colonial
Level or Stories 2
Additional Building Above Grade, Below Grade
Structure Type Dry Wall
New Construction N
Schools
School District Red Clay Consolidated
Others
Senior Community No
Tax ID 08-032.10-033
Ownership Fee Simple
SqFt Source Assessor
Acceptable Financing Conventional, Cash, FHA, VA
Listing Terms Conventional, Cash, FHA, VA
Financing Conventional,Cash,FHA,VA
Special Listing Condition Standard
Read Less Info
Want to know what your home might be worth? Contact us for a FREE valuation!

Our team is ready to help you sell your home for the highest possible price ASAP

Bought with Jack N Michael • BHHS Fox & Roach-Greenville
GET MORE INFORMATION

REALTOR® | SRES | Lic# RS272760






