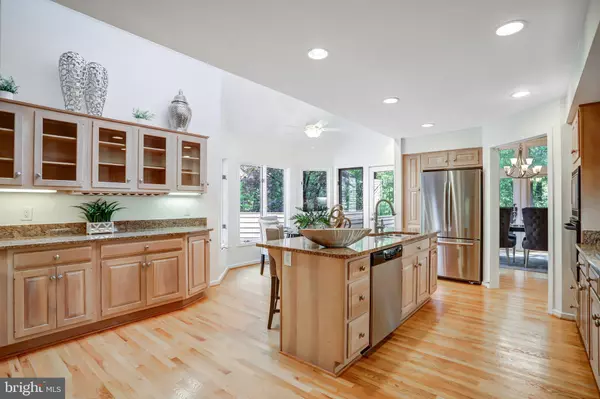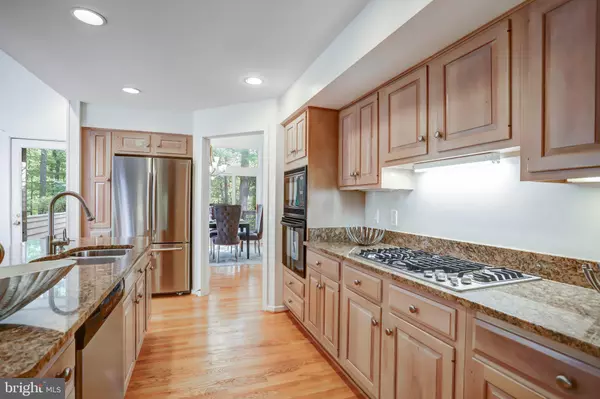$962,000
$989,000
2.7%For more information regarding the value of a property, please contact us for a free consultation.
4 Beds
3 Baths
2,743 SqFt
SOLD DATE : 01/31/2024
Key Details
Sold Price $962,000
Property Type Single Family Home
Sub Type Detached
Listing Status Sold
Purchase Type For Sale
Square Footage 2,743 sqft
Price per Sqft $350
Subdivision Woodstock
MLS Listing ID VAFX2148248
Sold Date 01/31/24
Style Contemporary
Bedrooms 4
Full Baths 2
Half Baths 1
HOA Fees $192/mo
HOA Y/N Y
Abv Grd Liv Area 2,743
Originating Board BRIGHT
Year Built 1987
Annual Tax Amount $10,038
Tax Year 2023
Lot Size 4,947 Sqft
Acres 0.11
Property Description
A Stunning Patio Home in a Park-Like Setting! Imagine waking up to the sound of birds chirping and the sun streaming through your skylights. You step out onto your private wood deck and take a deep breath of the fresh air. This is the life that awaits you at 1614 Woodstock Lane, a stunning patio home located in a small private enclave in North Reston.
This contemporary floor plan is the perfect space for both living and entertaining. The main level features a spacious living room with vaulted ceilings and hardwood floors, a gourmet kitchen with granite countertops, and a primary suite with its own private bathroom. In addition, there is a private office/bedroom with its own set of stairs accessible from the ground floor. Upstairs, you'll find two additional bedrooms, a full bathroom, and a spacious loft/second living room for the kids/grandkids.
The private deck is the perfect place to relax and unwind with friends and family. You can grill out on your barbecue, play games, or simply enjoy the peace and quiet of your surroundings. 1614 Woodstock Lane is also conveniently located near everything you need, including schools, shopping, restaurants, and parks. It is walkable to the Lake Newport pool, two lakes, tennis and pickleball courts, baseball and soccer fields, and a weekly Farmer’s Market. Walk out the door to miles of walking/hiking/running trails. It's the perfect place to call home if you're looking for a stylish and comfortable home in a relaxed and family-friendly community.
Here are just a few of the things that make 1614 Woodstock Lane so special:
Stunning contemporary floor plan
Gourmet kitchen with granite countertops
Primary suite with its own private bathroom
Two additional bedrooms and a full bathroom upstairs
Serene park-like setting
Loft that can be used as a fourth bedroom or office
Additional loft that can be used as a second living room / play area.
Private deck with view of the woods
Amazing walkable location near shopping, recreation, restaurants, schools and parks
If you're looking for a home that has it all, then 1614 Woodstock Lane is the perfect choice for you. Schedule a showing today and see for yourself why this home is so special.
Location
State VA
County Fairfax
Zoning 370
Rooms
Main Level Bedrooms 4
Interior
Interior Features Additional Stairway, Breakfast Area, Dining Area, Entry Level Bedroom, Skylight(s), Soaking Tub, Recessed Lighting, Walk-in Closet(s), Kitchen - Gourmet, Kitchen - Island
Hot Water Natural Gas
Heating Central
Cooling Central A/C
Fireplaces Number 1
Fireplace Y
Heat Source Natural Gas
Exterior
Exterior Feature Deck(s)
Garage Garage - Front Entry
Garage Spaces 2.0
Waterfront N
Water Access N
Accessibility None
Porch Deck(s)
Attached Garage 2
Total Parking Spaces 2
Garage Y
Building
Story 2
Foundation Block, Slab
Sewer Public Sewer
Water Public
Architectural Style Contemporary
Level or Stories 2
Additional Building Above Grade, Below Grade
New Construction N
Schools
School District Fairfax County Public Schools
Others
Pets Allowed Y
Senior Community No
Tax ID 0172 32010008
Ownership Fee Simple
SqFt Source Assessor
Acceptable Financing Cash, Conventional, FHA, VA, Other
Listing Terms Cash, Conventional, FHA, VA, Other
Financing Cash,Conventional,FHA,VA,Other
Special Listing Condition Standard
Pets Description Cats OK, Dogs OK
Read Less Info
Want to know what your home might be worth? Contact us for a FREE valuation!

Our team is ready to help you sell your home for the highest possible price ASAP

Bought with Erin Johnson • Compass
GET MORE INFORMATION

REALTOR® | SRES | Lic# RS272760






