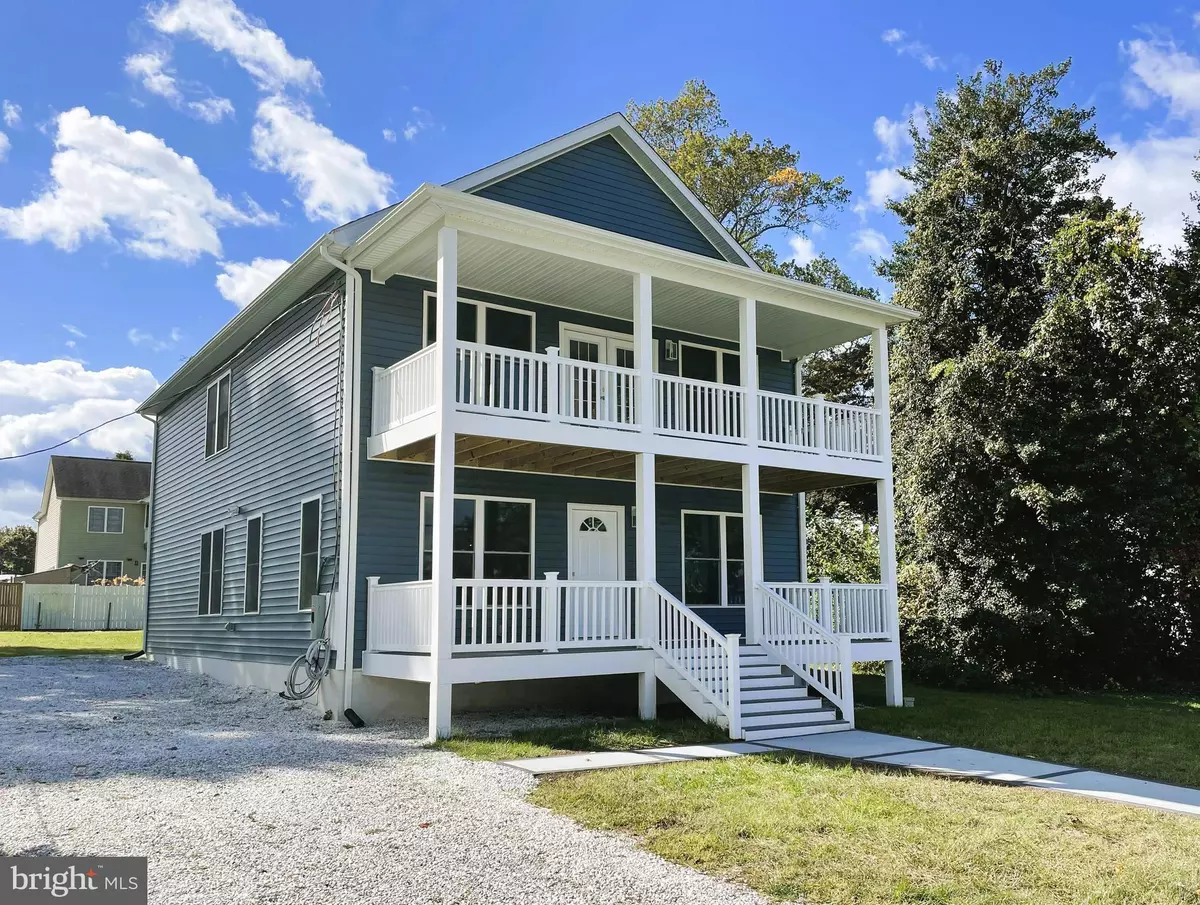$512,500
$540,000
5.1%For more information regarding the value of a property, please contact us for a free consultation.
4 Beds
3 Baths
2,430 SqFt
SOLD DATE : 01/23/2024
Key Details
Sold Price $512,500
Property Type Single Family Home
Sub Type Detached
Listing Status Sold
Purchase Type For Sale
Square Footage 2,430 sqft
Price per Sqft $210
Subdivision Harewood Park
MLS Listing ID MDBC2078884
Sold Date 01/23/24
Style Colonial
Bedrooms 4
Full Baths 3
HOA Y/N N
Abv Grd Liv Area 2,430
Originating Board BRIGHT
Year Built 2023
Annual Tax Amount $2,530
Tax Year 2023
Lot Size 0.257 Acres
Acres 0.26
Lot Dimensions 1.00 x
Property Description
** ABSOLUTELY GORGEOUS! ** BRAND NEW CONSTRUCTION WITH BREATHTAKING VIEWS IN WATER-ORIENTED COMMUNITY! FOUNDATION OF ORIGINAL HOME REMAINS BUT EVERYTHING ELSE IS NEW - INCL ALL NEW 2ND FLOOR! MAIN LEVEL BOASTS 9FT CEILS, RECESSED LIGHTS & BEAUTIFUL LAMINATE FLOORING. SPACIOUS LIVING/DINING COMBO. STUNNING KITCHEN W/GRANITE COUNTERS, BREAKFAST BAR, SOFT CLOSE CABINETS, TILE BACKSPLASH, WALK-IN PANTRY & ALL NEW STAINLESS APPLS. 1ST FLOOR BEDROOM/OFFICE & FULL BATH. HUGE PRIMARY BEDROOM ON 2ND LEVEL WITH CATHEDRAL CEILINGS, WALK IN CLOSET, PRIVATE BATH & FRENCH DOORS TO DECK. SEPARATE LAUNDRY RM OFF KITCHEN W/WHITE CABINETS &GRANITE COUNTER. LOVELY LEVEL LOT WITH DRIVEWAY, BRAND NEW FRONT WALKWAY & LARGE REAR YARD. COMMUNITY BOAT RAMP/WATER ACCESS AT THE END OF NORTH RIVER DR ** RELAX & ENJOY AWESOME VIEWS OF BIRD RIVER FROM THE UPPER & LOWER DECKS! **
Location
State MD
County Baltimore
Zoning R
Rooms
Other Rooms Living Room, Primary Bedroom, Bedroom 2, Bedroom 3, Bedroom 4, Kitchen, Laundry
Main Level Bedrooms 1
Interior
Interior Features Attic, Carpet, Combination Dining/Living, Entry Level Bedroom, Kitchen - Gourmet, Pantry, Primary Bath(s), Recessed Lighting, Stall Shower, Upgraded Countertops, Walk-in Closet(s)
Hot Water Electric
Heating Heat Pump(s)
Cooling Central A/C
Flooring Carpet, Ceramic Tile, Laminated
Equipment Built-In Microwave, Dishwasher, Disposal, Oven/Range - Electric, Oven - Self Cleaning, Refrigerator, Icemaker, Washer, Dryer
Window Features Double Hung,Double Pane,Replacement,Screens
Appliance Built-In Microwave, Dishwasher, Disposal, Oven/Range - Electric, Oven - Self Cleaning, Refrigerator, Icemaker, Washer, Dryer
Heat Source Electric
Laundry Main Floor
Exterior
Exterior Feature Deck(s), Porch(es)
Garage Spaces 4.0
Water Access Y
Water Access Desc Public Access
View Scenic Vista, River, Garden/Lawn
Roof Type Architectural Shingle
Accessibility None
Porch Deck(s), Porch(es)
Total Parking Spaces 4
Garage N
Building
Lot Description Level, Rear Yard
Story 2
Foundation Crawl Space
Sewer Public Sewer
Water Public
Architectural Style Colonial
Level or Stories 2
Additional Building Above Grade, Below Grade
Structure Type 9'+ Ceilings,Cathedral Ceilings
New Construction Y
Schools
Elementary Schools Chase
Middle Schools Middle River
High Schools Kenwood High Ib And Sports Science
School District Baltimore County Public Schools
Others
Senior Community No
Tax ID 04151900008653
Ownership Fee Simple
SqFt Source Assessor
Special Listing Condition Standard
Read Less Info
Want to know what your home might be worth? Contact us for a FREE valuation!

Our team is ready to help you sell your home for the highest possible price ASAP

Bought with Alfred (Buddy) W Redmer • Keller Williams Gateway LLC
GET MORE INFORMATION
REALTOR® | SRES | Lic# RS272760






