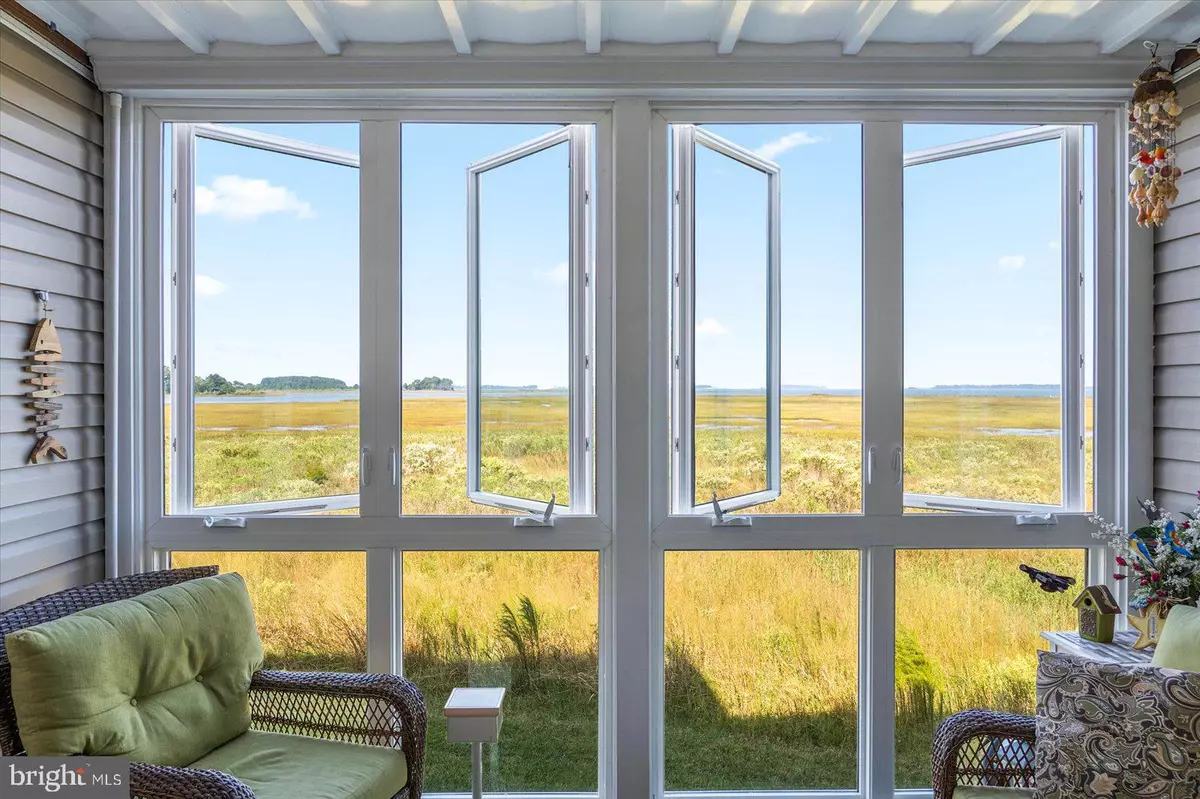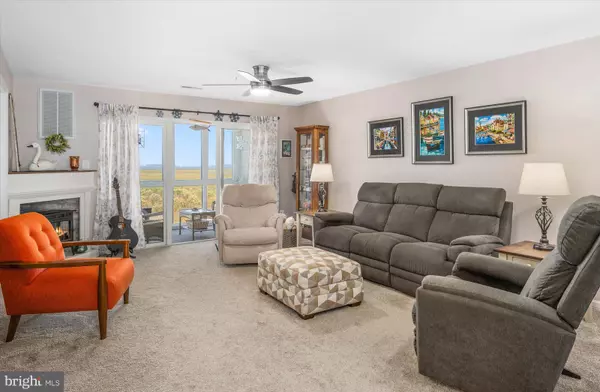$385,000
$399,900
3.7%For more information regarding the value of a property, please contact us for a free consultation.
2 Beds
2 Baths
1,160 SqFt
SOLD DATE : 01/10/2024
Key Details
Sold Price $385,000
Property Type Condo
Sub Type Condo/Co-op
Listing Status Sold
Purchase Type For Sale
Square Footage 1,160 sqft
Price per Sqft $331
Subdivision Bethany Bay
MLS Listing ID DESU2047578
Sold Date 01/10/24
Style Coastal,Unit/Flat
Bedrooms 2
Full Baths 2
Condo Fees $290/mo
HOA Fees $106/qua
HOA Y/N Y
Abv Grd Liv Area 1,160
Originating Board BRIGHT
Year Built 2002
Annual Tax Amount $719
Tax Year 2023
Lot Dimensions 0.00 x 0.00
Property Description
Back on the market at no fault to the Seller. Spectacular endless water views! Newly renovated second-level 2 bedroom 2 full bath condo located in the village of Marshway in the amenity-rich resort-style waterfront community of Bethany Bay. Prime location within the community. Peaceful naturesque setting. Total kitchen renovation includes granite countertops, backsplash, new cabinets, stainless steel appliances, additional custom-built ins and shelving. LVP flooring. Open floor plan with water views including direct views from the primary suite. Many upgrades include all new flooring, custom painting, renovated bathrooms and kitchen. All new ceiling fans and light fixtures. Full size washer and dryer. Newer HVAC. All new Pella windows and storm door. Brand new in 2022 porch enclosure with large easy windows. Electric fireplace with custom-built mantel. Well maintained and cared for. Beautiful peaceful setting. Additional outdoor space includes a sunny front porch with morning sunrises. Gorgeous sunsets, skyscapes, and a peek of the Indian River Bridge from the waterfront back porch. Plenty of storage includes storage on the porch and detached garage. Located in a sought-after waterfront community situated on 420 picturesque acres with protected wetlands, and frequent sightings of indigenous waterfowl. Bethany Bay offers an array of amenities including a beautifully maintained 9-hole golf course with a pro shop, outdoor swimming pool, clubhouse with fitness center, boat ramp/kayak launch and fishing pier, tennis/pickleball, basketball, and volleyball courts, tot lot, miles of nature trails, manicured lawns with sidewalks, and more! Just 3 miles from Bethany Beach and Boardwalk, fabulous local restaurants, and tax-free shopping. Close to some of the finest fishing on the East Coast.
Location
State DE
County Sussex
Area Baltimore Hundred (31001)
Zoning AR-1
Rooms
Other Rooms Living Room, Primary Bedroom, Kitchen, Bathroom 2, Primary Bathroom, Additional Bedroom
Main Level Bedrooms 2
Interior
Interior Features Breakfast Area, Built-Ins, Ceiling Fan(s), Dining Area, Floor Plan - Open, Kitchen - Eat-In, Window Treatments
Hot Water Electric
Heating Heat Pump - Electric BackUp
Cooling Central A/C
Flooring Carpet, Tile/Brick
Fireplaces Number 1
Fireplaces Type Electric
Equipment Built-In Microwave, Dishwasher, Dryer - Electric, Refrigerator, Icemaker, Oven/Range - Electric, Washer, Water Heater
Fireplace Y
Window Features Insulated,Screens
Appliance Built-In Microwave, Dishwasher, Dryer - Electric, Refrigerator, Icemaker, Oven/Range - Electric, Washer, Water Heater
Heat Source Electric
Laundry Has Laundry
Exterior
Exterior Feature Screened, Porch(es)
Parking Features Garage - Front Entry
Garage Spaces 1.0
Parking On Site 1
Utilities Available Propane
Amenities Available Tennis Courts, Basketball Courts, Boat Ramp, Community Center, Fitness Center, Golf Club, Golf Course, Golf Course Membership Available, Jog/Walk Path, Pool - Outdoor, Swimming Pool, Putting Green, Tot Lots/Playground, Water/Lake Privileges
Waterfront Description Shared,Sandy Beach
Water Access Y
Water Access Desc Canoe/Kayak,Fishing Allowed,Private Access
View Bay, Panoramic, Scenic Vista, Water
Roof Type Architectural Shingle
Street Surface Paved
Accessibility None
Porch Screened, Porch(es)
Total Parking Spaces 1
Garage Y
Building
Lot Description Landscaping
Story 1
Unit Features Garden 1 - 4 Floors
Foundation Concrete Perimeter
Sewer Public Sewer
Water Public
Architectural Style Coastal, Unit/Flat
Level or Stories 1
Additional Building Above Grade, Below Grade
Structure Type Dry Wall
New Construction N
Schools
School District Indian River
Others
Pets Allowed Y
HOA Fee Include Common Area Maintenance,Insurance,Lawn Maintenance,Reserve Funds,Snow Removal,Trash,Ext Bldg Maint,Pier/Dock Maintenance,Management,Pool(s)
Senior Community No
Tax ID 134-08.00-42.00-64-4
Ownership Condominium
Acceptable Financing Cash, Conventional
Listing Terms Cash, Conventional
Financing Cash,Conventional
Special Listing Condition Standard
Pets Allowed Case by Case Basis
Read Less Info
Want to know what your home might be worth? Contact us for a FREE valuation!

Our team is ready to help you sell your home for the highest possible price ASAP

Bought with Michael David Steinberg • Patterson-Schwartz-Rehoboth
GET MORE INFORMATION
REALTOR® | SRES | Lic# RS272760






