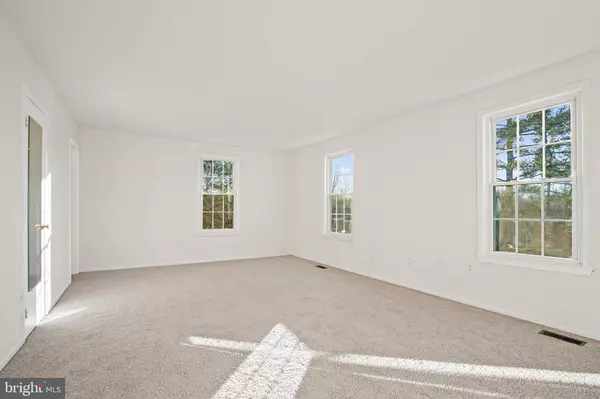$400,000
$365,000
9.6%For more information regarding the value of a property, please contact us for a free consultation.
4 Beds
4 Baths
2,308 SqFt
SOLD DATE : 01/08/2024
Key Details
Sold Price $400,000
Property Type Townhouse
Sub Type End of Row/Townhouse
Listing Status Sold
Purchase Type For Sale
Square Footage 2,308 sqft
Price per Sqft $173
Subdivision Lake Ridge
MLS Listing ID VAPW2062688
Sold Date 01/08/24
Style Colonial
Bedrooms 4
Full Baths 2
Half Baths 2
HOA Fees $80/mo
HOA Y/N Y
Abv Grd Liv Area 1,592
Originating Board BRIGHT
Year Built 1979
Annual Tax Amount $4,297
Tax Year 2023
Lot Size 2,474 Sqft
Acres 0.06
Property Description
UPDATE: Multiple Offers received!! Open House is cancelled!
Updated end unit townhome in desirable Lake Ridge community. This 3-level townhome offers 3 spacious bedrooms, 2 full and 2 half bathrooms. Open concept floor plan. Main level features a spacious living room with lots of windows, a dining room, and the kitchen offering stainless steel appliances and a sliding door for easy access to the deck.
The upper level features a large primary bedroom with a lot of natural light, a walk-in closet and an en-suite bath. Spacious bedrooms #2 and #3 and a full hallway bathroom complete the upper level.
The lower level includes a family room with a wood-burning fireplace and a bonus room that can be used as an office/guest room. The laundry room on the lower level has plenty of storage space. There are two assigned parking spaces in the front of the house and plenty of street parking. Sold strictly As Is.
Lake Ridge offers many amenities, including swimming pools, community centers, tennis courts, pickleball courts, basketball courts, and a volleyball court. It is conveniently located near multiple dining and shopping options including Potomac Mills Mall. Close to I-95, easy access to Washington, DC.
Location
State VA
County Prince William
Zoning RPC
Rooms
Other Rooms Living Room, Dining Room, Primary Bedroom, Bedroom 2, Bedroom 3, Kitchen, Game Room, Foyer, Study, Laundry
Basement Full
Interior
Interior Features Floor Plan - Traditional, Primary Bath(s), Walk-in Closet(s), Formal/Separate Dining Room, Carpet, Breakfast Area
Hot Water Electric
Heating Heat Pump(s)
Cooling Central A/C, Heat Pump(s)
Fireplaces Number 1
Fireplaces Type Brick
Equipment Dishwasher, Disposal, Exhaust Fan, Oven/Range - Electric, Range Hood, Refrigerator, Washer, Dryer
Fireplace Y
Window Features Double Pane,Screens
Appliance Dishwasher, Disposal, Exhaust Fan, Oven/Range - Electric, Range Hood, Refrigerator, Washer, Dryer
Heat Source Electric
Laundry Basement
Exterior
Exterior Feature Deck(s)
Garage Spaces 2.0
Parking On Site 2
Amenities Available Tot Lots/Playground, Basketball Courts, Community Center, Recreational Center, Swimming Pool, Tennis Courts, Volleyball Courts
Water Access N
Accessibility None
Porch Deck(s)
Total Parking Spaces 2
Garage N
Building
Story 2
Foundation Slab
Sewer Public Septic
Water Public
Architectural Style Colonial
Level or Stories 2
Additional Building Above Grade, Below Grade
New Construction N
Schools
School District Prince William County Public Schools
Others
HOA Fee Include Snow Removal,Trash,Management,Reserve Funds
Senior Community No
Tax ID 8293-37-4132
Ownership Fee Simple
SqFt Source Assessor
Special Listing Condition Standard
Read Less Info
Want to know what your home might be worth? Contact us for a FREE valuation!

Our team is ready to help you sell your home for the highest possible price ASAP

Bought with Sam S Wanis • Fairfax Realty of Tysons
GET MORE INFORMATION
REALTOR® | SRES | Lic# RS272760






