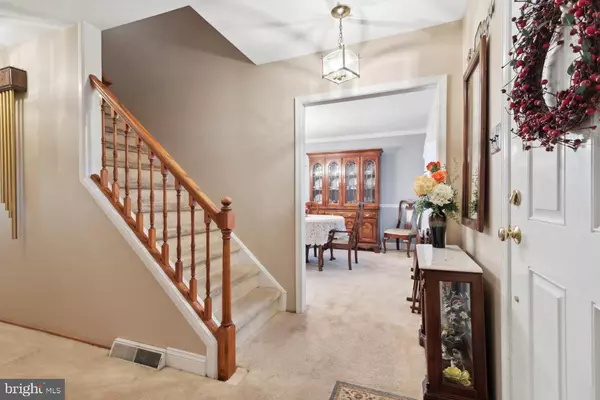$524,900
$524,900
For more information regarding the value of a property, please contact us for a free consultation.
4 Beds
3 Baths
2,310 SqFt
SOLD DATE : 01/03/2024
Key Details
Sold Price $524,900
Property Type Single Family Home
Sub Type Detached
Listing Status Sold
Purchase Type For Sale
Square Footage 2,310 sqft
Price per Sqft $227
Subdivision Fulmor
MLS Listing ID PAMC2087254
Sold Date 01/03/24
Style Colonial,Traditional
Bedrooms 4
Full Baths 2
Half Baths 1
HOA Y/N N
Abv Grd Liv Area 2,310
Originating Board BRIGHT
Year Built 1969
Annual Tax Amount $8,305
Tax Year 2022
Lot Size 10,075 Sqft
Acres 0.23
Lot Dimensions 77.00 x 0.00
Property Description
Step into this charming colonial, situated in a highly sought-after neighborhood and experience the perfect blend of comfort and functionality. This meticulously maintained property offers an ideal mixture of classic lines and modern updates. As you enter this home, you are greeted by the inviting foyer that leads you to the heart of the home. The main level features a well-appointed living room, ideal for entertaining guests or relaxing with family. The adjacent formal dining room is perfect for hosting dinner parties and holiday gatherings. The updated kitchen boasts ample cabinet space with beautifully custom crafted cabinets and a spacious pantry. The breakfast nook provides a cozy spot for enjoying your morning coffee as well as a convenient space for family to gather. The family room is the perfect place to unwind, with its cozy brick fireplace and slider doors that fill the space with natural light. The mudroom completes the main level, which also includes convenient storage and laundry. Upstairs, you will find the spacious primary suite, which includes generous closet space as well as the ensuite bathroom. Three additional generously sized bedrooms and a full bathroom provide plenty of space for family and guests. Outside, the landscaped yard provides a serene oasis, with a patio area accessible via the family room and laundry room and is the perfect outdoor dining and entertaining space. The attached two-car garage offers convenience and ample storage space. With a new roof and gutter helmets (2019), replacement windows(2003), tankless hot water heater (2015) and newer HVAC system with air filtration (2013), this home has solid systems. In addition to all this, under the carpet in most rooms lies original hardwood protected and waiting to be refinished. Just minutes away from the new Crooked Billet elementary school and within walking distance to the Hatboro Union Library, Hatboro Train Station, breweries and restaurants. With easy access to major highways, commuting is a breeze. Don't miss the opportunity to make this beautiful colonial home with wonderful curb appeal your own. Schedule a showing today and experience the perfect blend of comfort, style and convenience in this highly desirable neighborhood.
Location
State PA
County Montgomery
Area Hatboro Boro (10608)
Zoning RESIDENTIAL
Rooms
Other Rooms Living Room, Dining Room, Primary Bedroom, Bedroom 2, Bedroom 3, Bedroom 4, Kitchen, Family Room, Breakfast Room, Laundry, Bathroom 2, Primary Bathroom, Half Bath
Basement Full, Interior Access, Unfinished
Interior
Interior Features Air Filter System, Attic, Breakfast Area, Carpet, Floor Plan - Traditional, Formal/Separate Dining Room, Kitchen - Country, Kitchen - Eat-In, Pantry, Primary Bath(s), Stall Shower, Tub Shower
Hot Water Tankless
Heating Forced Air
Cooling Central A/C
Flooring Carpet, Ceramic Tile
Fireplaces Number 1
Fireplaces Type Wood
Equipment Built-In Microwave, Dryer, Oven - Self Cleaning, Refrigerator, Stove, Washer, Water Heater - Tankless
Fireplace Y
Window Features Energy Efficient,Replacement,Screens
Appliance Built-In Microwave, Dryer, Oven - Self Cleaning, Refrigerator, Stove, Washer, Water Heater - Tankless
Heat Source Natural Gas
Laundry Main Floor
Exterior
Exterior Feature Patio(s), Porch(es)
Parking Features Garage - Front Entry, Garage Door Opener
Garage Spaces 6.0
Fence Fully
Water Access N
Roof Type Architectural Shingle
Accessibility None
Porch Patio(s), Porch(es)
Attached Garage 2
Total Parking Spaces 6
Garage Y
Building
Lot Description Front Yard, Level, No Thru Street, Rear Yard
Story 2
Foundation Block
Sewer Public Sewer
Water Public
Architectural Style Colonial, Traditional
Level or Stories 2
Additional Building Above Grade, Below Grade
New Construction N
Schools
School District Hatboro-Horsham
Others
Pets Allowed Y
Senior Community No
Tax ID 08-00-02398-006
Ownership Fee Simple
SqFt Source Assessor
Acceptable Financing Cash, Conventional, FHA, VA
Listing Terms Cash, Conventional, FHA, VA
Financing Cash,Conventional,FHA,VA
Special Listing Condition Standard
Pets Allowed No Pet Restrictions
Read Less Info
Want to know what your home might be worth? Contact us for a FREE valuation!

Our team is ready to help you sell your home for the highest possible price ASAP

Bought with Thomas F Byrne • Homestarr Realty
GET MORE INFORMATION
REALTOR® | SRES | Lic# RS272760






