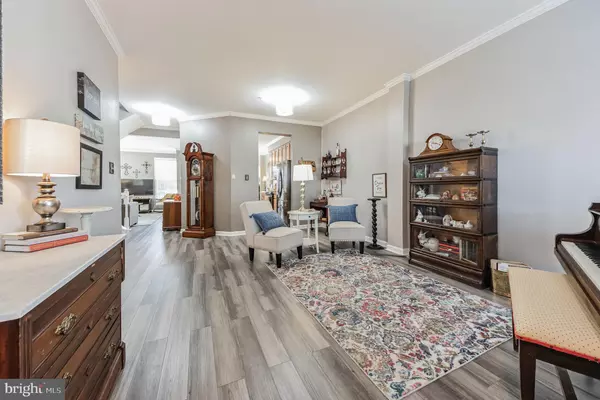$382,500
$379,000
0.9%For more information regarding the value of a property, please contact us for a free consultation.
3 Beds
4 Baths
2,620 SqFt
SOLD DATE : 12/28/2023
Key Details
Sold Price $382,500
Property Type Townhouse
Sub Type End of Row/Townhouse
Listing Status Sold
Purchase Type For Sale
Square Footage 2,620 sqft
Price per Sqft $145
Subdivision Sunnybrook
MLS Listing ID PAMC2089062
Sold Date 12/28/23
Style Colonial
Bedrooms 3
Full Baths 2
Half Baths 2
HOA Fees $185/mo
HOA Y/N Y
Abv Grd Liv Area 1,960
Originating Board BRIGHT
Year Built 2004
Annual Tax Amount $7,412
Tax Year 2022
Lot Size 4,068 Sqft
Acres 0.09
Lot Dimensions 37.00 x 0.00
Property Description
Welcome to 208 Creekside Drive, a meticulously crafted haven in the heart of Pottstown, Pennsylvania (Zip Code: 19464). This stunning 3-bedroom, 2 Full Bath and 2 Half Bath residence is a perfect blend of modern elegance and comfortable living.
Upon entering, you are greeted by a bright and airy formal living space with crown molding accenting the high ceiling. The open-concept design seamlessly connects the living area to the well sized kitchen that was updated in 2021 with new counters, flooring throughout the whole home and new appliances! Just off of the kitchen is a generously sized living room as well as a sitting area and access to the deck.
The primary bedroom, located on the second level, provides a luxurious retreat with its spa-like ensuite bathroom and a spacious walk-in closet. Two additional well-appointed bedrooms on the upper level offer versatility for guests, a home office, or a growing family. On the second level you will also find the laundry room as well as the second full bath.
Designed for both relaxation and entertainment, the finished basement is a fantastic space with backyard access and tons of potential. Speaking of the backyard, this home is perfectly situated in the community with loads of open space to enjoy.
Convenience is key, and this home delivers. Located in a sought-after neighborhood, it provides easy access to local schools, parks, and shopping centers. Commuting is a breeze with proximity to major highways, making this property an ideal choice for those seeking a perfect blend of tranquility and accessibility.
This meticulously maintained residence at 208 Creekside Drive is a rare find. Don't miss the opportunity to call this address home. Schedule your private showing today and experience the allure of this Pottstown gem.
Showings to begin on Wednesday 11/15/23. Contact the listing agent for more info.
Location
State PA
County Montgomery
Area Lower Pottsgrove Twp (10642)
Zoning R1
Rooms
Other Rooms Living Room, Dining Room, Primary Bedroom, Bedroom 2, Kitchen, Family Room, Den, Basement, Breakfast Room, Bedroom 1, Laundry, Bathroom 3
Basement Full, Outside Entrance, Fully Finished, Walkout Level
Interior
Interior Features Primary Bath(s), Ceiling Fan(s), Sprinkler System, Breakfast Area, Carpet, Crown Moldings, Family Room Off Kitchen, Floor Plan - Open, Kitchen - Eat-In, Pantry, Walk-in Closet(s)
Hot Water Natural Gas
Heating Forced Air
Cooling Central A/C
Flooring Luxury Vinyl Plank, Partially Carpeted
Equipment Dishwasher, Built-In Microwave, Oven/Range - Electric, Water Heater
Furnishings No
Fireplace N
Appliance Dishwasher, Built-In Microwave, Oven/Range - Electric, Water Heater
Heat Source Natural Gas
Laundry Upper Floor
Exterior
Exterior Feature Deck(s)
Garage Garage - Front Entry
Garage Spaces 3.0
Waterfront N
Water Access N
Roof Type Pitched,Shingle
Accessibility None
Porch Deck(s)
Attached Garage 1
Total Parking Spaces 3
Garage Y
Building
Story 2
Foundation Concrete Perimeter, Slab
Sewer Public Sewer
Water Public
Architectural Style Colonial
Level or Stories 2
Additional Building Above Grade, Below Grade
Structure Type 9'+ Ceilings
New Construction N
Schools
Middle Schools Pottsgrove
High Schools Pottsgrove Senior
School District Pottsgrove
Others
Pets Allowed Y
HOA Fee Include Lawn Maintenance,Trash,Snow Removal,Lawn Care Side,Lawn Care Rear,Lawn Care Front,Common Area Maintenance
Senior Community No
Tax ID 42-00-01101-675
Ownership Fee Simple
SqFt Source Assessor
Acceptable Financing Cash, Conventional, FHA, VA, USDA, Negotiable
Horse Property N
Listing Terms Cash, Conventional, FHA, VA, USDA, Negotiable
Financing Cash,Conventional,FHA,VA,USDA,Negotiable
Special Listing Condition Standard
Pets Description No Pet Restrictions
Read Less Info
Want to know what your home might be worth? Contact us for a FREE valuation!

Our team is ready to help you sell your home for the highest possible price ASAP

Bought with Christine L Dick • EXP Realty, LLC
GET MORE INFORMATION

REALTOR® | SRES | Lic# RS272760






