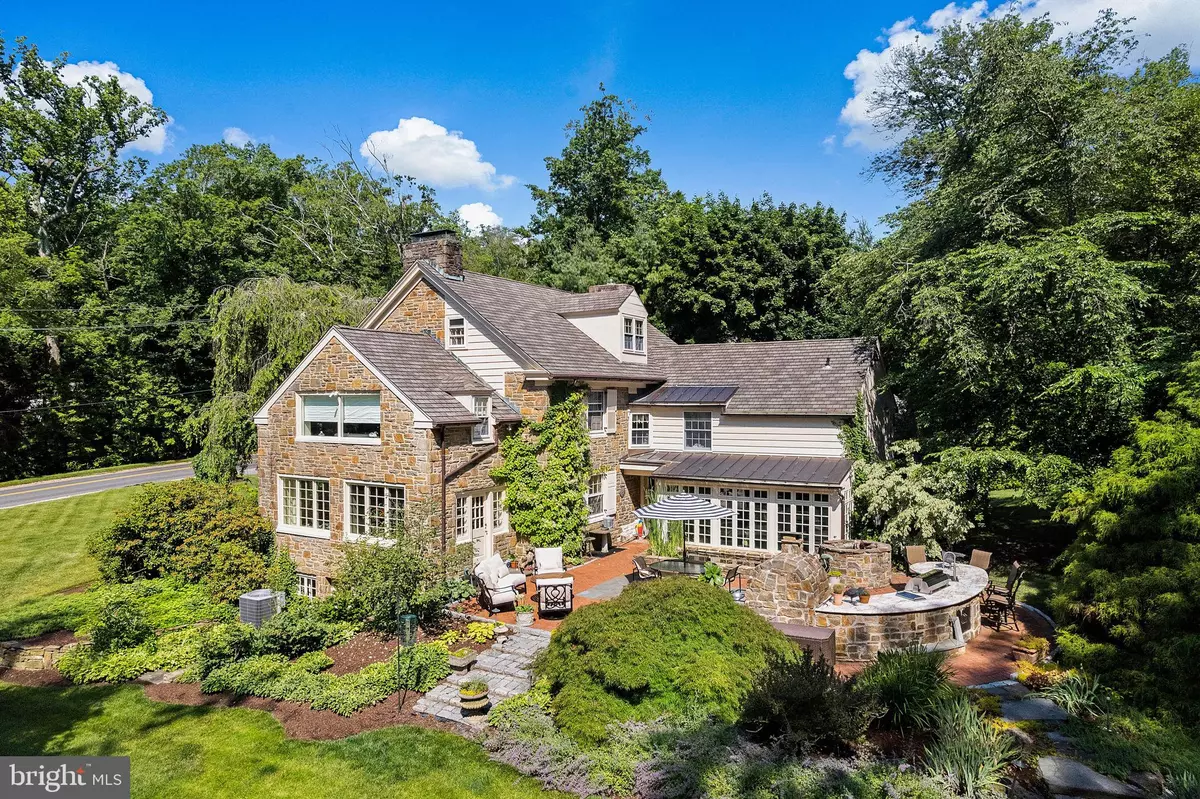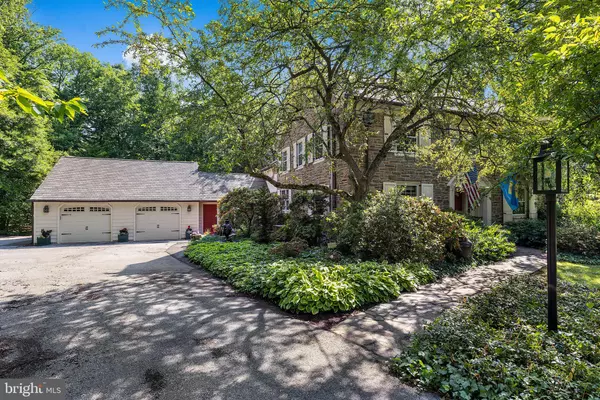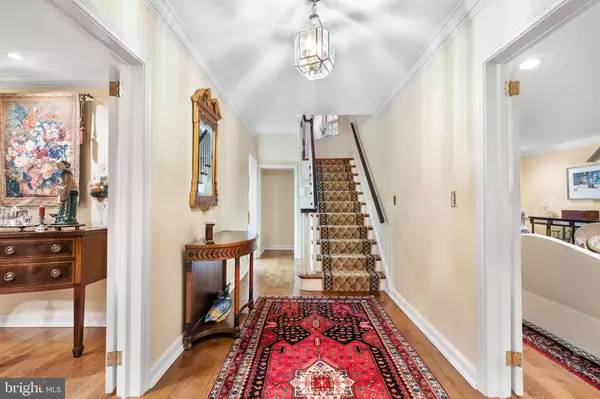$1,290,000
$1,325,000
2.6%For more information regarding the value of a property, please contact us for a free consultation.
5 Beds
5 Baths
5,750 SqFt
SOLD DATE : 12/21/2023
Key Details
Sold Price $1,290,000
Property Type Single Family Home
Sub Type Detached
Listing Status Sold
Purchase Type For Sale
Square Footage 5,750 sqft
Price per Sqft $224
Subdivision Westover Hills
MLS Listing ID DENC2048814
Sold Date 12/21/23
Style Colonial
Bedrooms 5
Full Baths 3
Half Baths 2
HOA Fees $8/ann
HOA Y/N Y
Abv Grd Liv Area 4,611
Originating Board BRIGHT
Year Built 1940
Annual Tax Amount $8,223
Tax Year 2022
Lot Size 1.070 Acres
Acres 1.07
Lot Dimensions 180.20 x 233.10
Property Description
Welcome to your stone home in Westover Hills Woods. The one acre estate provides all the conveniences of living in a Greenville home, while retaining the character that a 1940’s stone home provides. With deep windowsills and wide hardwood floors this home provides features not obtainable in a home built in this century.
Step in from a lovely foyer and to your right you’ll find large, front to back, living room with crown molding and wood burning fireplace. From there a charming sunroom with slate floors allows you to enjoy the sun and the views of the estate year ‘round. To the left of the foyer is the dining room and just the right amount of space for your dinner parties. The custom kitchen designed by Giorgi Kitchens has plentiful high quality wood cabinets and a beautiful eat-in granite island. Gas cooktop and stainless steel appliances include a beverage center and ice maker! Step down from the kitchen to your family room. This great room not only is spacious enough for at least a 6-person table, but also large sectional sofa and chairs and large screen television. Relax with your afternoon book on the couch while you gaze out onto the custom patio and the waterfall and koi pond. From the family room you’ll find a large powder room, laundry room and access to the mudroom door and oversized, air conditioned garage! Plentiful storage here and also in a cute potting shed nearby.
On the second floor you’ll find five bedrooms. The primary bedroom has vaulted ceilings & skylights, an en-suite bathroom with marble flooring and large custom closet. Bedrooms 2 and 3 easily have room for two twins or a queen bed and are adjoined by a recently updated ‘Jack n Jill’ bathroom with tub/shower. Bedrooms 4 and 5 of similar size share a lovely hall bathroom with shower, also recently updated. These bedrooms also share a beautiful & cozy sitting room with working wood burning fireplace. The modern valances in the sitting room are included and were made just a year ago. This room could also be used as an office, homework room, yoga retreat, or more. In the foyer of the 2nd level are a large linen closet and a cedar closet. The 3rd floor is over 600 sf of finished attic space! Add a mini split and this room will work for far more than storage. Craft room, play room, exercise room, you name it. We’re not done with this home yet! The lower level of the home has a working 700 bottle wine cellar with a custom arched wood door with speakeasy style window! And a finished “tasting room” complete with an actual 18th century antique stone mantle, shipped from the Loire Valley, France, with the walls of the room designed to look the same period. When the fire gets roaring in this fireplace at your parties and holiday celebrations you will be transported to another era. You could of course easily use this room as a game room or even a gym. The lower level also includes 2 unfinished rooms with ¼ bath, potting sink and a storage or crafts room with a walkout egress door.
Now let’s go outside this amazing home. The one acre property is lovingly landscaped but with minimal maintenance needs. Access from the kitchen the custom stone patio built seven years ago by a local landscaper. Your neighbors will all want to have parties at your house because not only can you grill up burgers, but you can cook home-made pizza in the pizza oven! Complete with sink and refrigerator, and bordered by the koi pond with waterfall, you know where you will be on evenings and weekends.
There is plentiful parking in the driveway of this home and the property is very private and quiet. The home has been continually well maintained and the HVAC is only 5 years old and the roof only 4 years old!
If you have been looking for a home in Greenville that has all the conveniences you need, upscale features and character that doesn’t look like everyone else’s home, then you must make your showing tour today!
Location
State DE
County New Castle
Area Hockssn/Greenvl/Centrvl (30902)
Zoning NC15
Rooms
Other Rooms Living Room, Dining Room, Primary Bedroom, Sitting Room, Bedroom 2, Bedroom 3, Bedroom 4, Bedroom 5, Kitchen, Game Room, Family Room, Sun/Florida Room, Laundry, Other, Utility Room, Bonus Room, Hobby Room
Basement Improved, Interior Access, Walkout Stairs
Interior
Interior Features Ceiling Fan(s), Crown Moldings, Dining Area, Family Room Off Kitchen, Kitchen - Island, Primary Bath(s), Recessed Lighting, Skylight(s), Walk-in Closet(s), Wine Storage, Wood Floors
Hot Water Natural Gas
Heating Hot Water
Cooling Central A/C
Flooring Hardwood, Marble, Stone, Ceramic Tile
Fireplaces Number 3
Fireplaces Type Stone, Wood
Equipment Built-In Microwave, Cooktop - Down Draft, Dishwasher, Icemaker, Oven - Wall, Stainless Steel Appliances
Fireplace Y
Appliance Built-In Microwave, Cooktop - Down Draft, Dishwasher, Icemaker, Oven - Wall, Stainless Steel Appliances
Heat Source Natural Gas
Laundry Main Floor
Exterior
Exterior Feature Patio(s)
Parking Features Garage - Front Entry, Garage Door Opener, Inside Access
Garage Spaces 6.0
Water Access N
Roof Type Architectural Shingle
Accessibility None
Porch Patio(s)
Attached Garage 2
Total Parking Spaces 6
Garage Y
Building
Story 2
Foundation Concrete Perimeter, Stone
Sewer Public Sewer
Water Public
Architectural Style Colonial
Level or Stories 2
Additional Building Above Grade, Below Grade
New Construction N
Schools
Elementary Schools Brandywine Springs School
Middle Schools Alexis I.Dupont
High Schools Alexis I. Dupont
School District Red Clay Consolidated
Others
HOA Fee Include Common Area Maintenance
Senior Community No
Tax ID 07-029.20-020
Ownership Fee Simple
SqFt Source Assessor
Acceptable Financing Conventional, Cash
Listing Terms Conventional, Cash
Financing Conventional,Cash
Special Listing Condition Standard
Read Less Info
Want to know what your home might be worth? Contact us for a FREE valuation!

Our team is ready to help you sell your home for the highest possible price ASAP

Bought with Edie Dutcher • BHHS Fox & Roach-Chadds Ford
GET MORE INFORMATION

REALTOR® | SRES | Lic# RS272760






