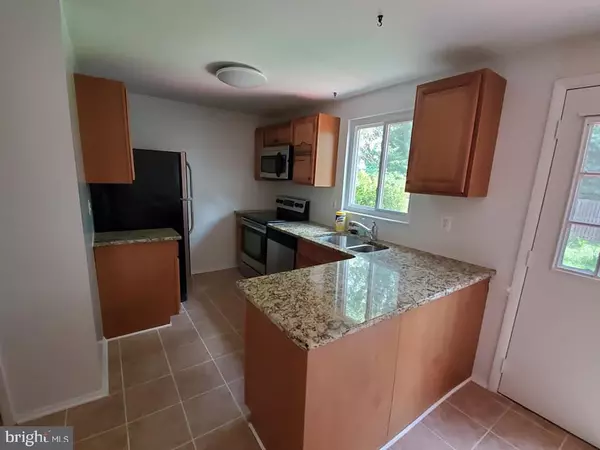$355,000
$355,000
For more information regarding the value of a property, please contact us for a free consultation.
3 Beds
3 Baths
1,060 SqFt
SOLD DATE : 12/19/2023
Key Details
Sold Price $355,000
Property Type Townhouse
Sub Type Interior Row/Townhouse
Listing Status Sold
Purchase Type For Sale
Square Footage 1,060 sqft
Price per Sqft $334
Subdivision Quail Valley
MLS Listing ID MDMC2109898
Sold Date 12/19/23
Style Colonial
Bedrooms 3
Full Baths 1
Half Baths 2
HOA Fees $99/mo
HOA Y/N Y
Abv Grd Liv Area 1,060
Originating Board BRIGHT
Year Built 1979
Annual Tax Amount $3,057
Tax Year 2022
Lot Size 2,000 Sqft
Acres 0.05
Property Description
Well situated in the sought after Quail Valley community surrounded by mature trees and rolling open space, this 3 bedroom home is nestled on a quiet cul de sac. Enjoy plenty of living space on all 3 finished levels with loads of natural light. You'll appreciate the open floor plan that seamlessly flows between the living room, dining area and kitchen providing a comfortable and inviting space for entertaining guests or relaxing with loved ones. The kitchen offers stainless steel appliances and granite countertops and adjoins the dining area with access to the private backyard, perfect for grilling and gathering around a fire pit. And everyone appreciates a powder room on the main level! The upper level includes 3 bedrooms and an updated full bath plus a linen closet. The lower level is finished and provides a cozy recreation room with powder room, workshop and utility room. The washer and dryer convey adding to the comfort and convenience of this wonderful home. Updates include recently replaced windows and new HVAC. All this in a peaceful community with amenities such as sprawling common areas, a community pool with a swim team, basketball courts, tot lots and nearby parks. The location is wonderful, only minutes away from major commuting routes such as I-270, MD-355, MD-200(ICC) and the metro station with plenty of shopping and dining options to enjoy!
Location
State MD
County Montgomery
Zoning R90
Rooms
Other Rooms Living Room, Dining Room, Kitchen, Game Room, Laundry, Utility Room
Basement Connecting Stairway, Improved, Partially Finished
Interior
Interior Features Breakfast Area, Kitchen - Country, Dining Area
Hot Water Electric
Heating Forced Air, Heat Pump(s)
Cooling Heat Pump(s), Ceiling Fan(s), Central A/C
Equipment Dishwasher, Disposal, Oven/Range - Electric, Refrigerator, Built-In Microwave, Dryer - Electric, Stainless Steel Appliances, Washer, Water Heater
Furnishings No
Fireplace N
Appliance Dishwasher, Disposal, Oven/Range - Electric, Refrigerator, Built-In Microwave, Dryer - Electric, Stainless Steel Appliances, Washer, Water Heater
Heat Source Electric
Laundry Basement
Exterior
Fence Rear
Utilities Available Electric Available
Amenities Available Tennis Courts, Tot Lots/Playground, Basketball Courts, Community Center, Pool - Outdoor, Reserved/Assigned Parking
Waterfront N
Water Access N
View Scenic Vista
Roof Type Composite
Accessibility None
Garage N
Building
Lot Description Backs to Trees, Cul-de-sac
Story 3
Foundation Slab
Sewer Public Sewer
Water Public
Architectural Style Colonial
Level or Stories 3
Additional Building Above Grade
New Construction N
Schools
Elementary Schools Strawberry Knoll
Middle Schools Gaithersburg
High Schools Gaithersburg
School District Montgomery County Public Schools
Others
Pets Allowed Y
HOA Fee Include Common Area Maintenance,Parking Fee,Pool(s),Recreation Facility,Snow Removal
Senior Community No
Tax ID 160901569326
Ownership Fee Simple
SqFt Source Assessor
Acceptable Financing Cash, Conventional, FHA, VA
Horse Property N
Listing Terms Cash, Conventional, FHA, VA
Financing Cash,Conventional,FHA,VA
Special Listing Condition Standard
Pets Description Cats OK, Dogs OK
Read Less Info
Want to know what your home might be worth? Contact us for a FREE valuation!

Our team is ready to help you sell your home for the highest possible price ASAP

Bought with Timothy Mark Liberto • Keller Williams Realty Partners
GET MORE INFORMATION

REALTOR® | SRES | Lic# RS272760






