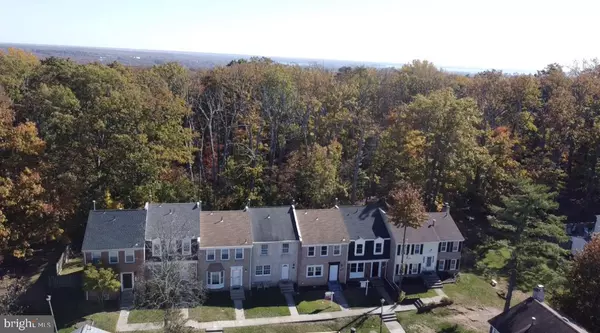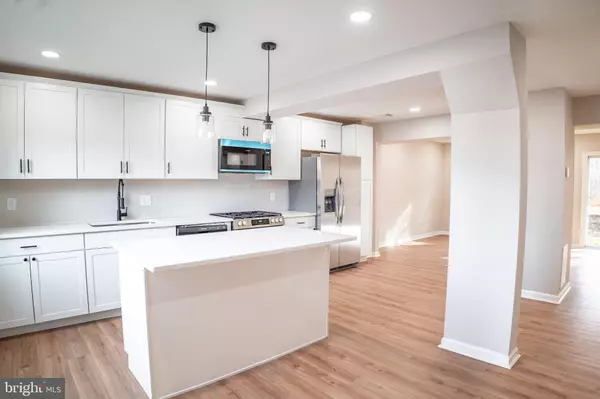$440,000
$428,000
2.8%For more information regarding the value of a property, please contact us for a free consultation.
3 Beds
3 Baths
1,860 SqFt
SOLD DATE : 12/15/2023
Key Details
Sold Price $440,000
Property Type Townhouse
Sub Type Interior Row/Townhouse
Listing Status Sold
Purchase Type For Sale
Square Footage 1,860 sqft
Price per Sqft $236
Subdivision Lake Ridge
MLS Listing ID VAPW2060512
Sold Date 12/15/23
Style Colonial
Bedrooms 3
Full Baths 2
Half Baths 1
HOA Fees $83/mo
HOA Y/N Y
Abv Grd Liv Area 1,320
Originating Board BRIGHT
Year Built 1972
Annual Tax Amount $3,579
Tax Year 2023
Lot Size 1,376 Sqft
Acres 0.03
Property Description
Discover the beauty and comfort of this amazing, completely remodeled turnkey townhouse in the heart of Lake Ridge!
As you step inside, you'll be greeted by a miraculous white kitchen with brand new cabinets, stainless-steel appliances, including a gas oven. A large 60” island with quartz countertops is perfect for eating with the family or entertaining guests. Passing the kitchen, a second spacious living area awaits, complete with direct access to a low maintenance backyard with fresh sod and a blank canvas to go crazy with.
The main level and upstairs has all been refitted with Luxury Vinyl Plank (LVP) flooring and the basement has fresh carpet. The entire home has been painted and recessed lights installed throughout.
The bathrooms have also been updated with new vanities, modern fixtures, toilets, flooring, and lighting.
The finished basement comes with a new washer and dryer, along with a brand-new HVAC system. There is also a large room which can be turned into a gym or a home theater, the possibilities are endless!
A prime location with great schools, close to major shopping, dining, and a short drive to the historic town of Occoquan. Minutes from 95 for easy access anywhere, this home is ready to go!
Location
State VA
County Prince William
Zoning RPC
Rooms
Basement Drainage System, Fully Finished, Sump Pump
Interior
Interior Features Carpet, Combination Kitchen/Living, Crown Moldings, Family Room Off Kitchen, Floor Plan - Open, Kitchen - Island, Pantry, Recessed Lighting, Upgraded Countertops
Hot Water Natural Gas
Heating Forced Air
Cooling Central A/C
Flooring Luxury Vinyl Plank, Carpet, Ceramic Tile
Equipment Built-In Microwave, Dishwasher, Disposal, Dryer - Electric, Oven/Range - Gas, Refrigerator, Stainless Steel Appliances, Washer
Furnishings No
Fireplace N
Window Features Vinyl Clad
Appliance Built-In Microwave, Dishwasher, Disposal, Dryer - Electric, Oven/Range - Gas, Refrigerator, Stainless Steel Appliances, Washer
Heat Source Natural Gas
Laundry Basement, Has Laundry
Exterior
Garage Spaces 2.0
Parking On Site 2
Water Access N
View Trees/Woods
Roof Type Asphalt
Accessibility None
Total Parking Spaces 2
Garage N
Building
Lot Description Backs to Trees
Story 3
Foundation Slab
Sewer Public Sewer
Water Public
Architectural Style Colonial
Level or Stories 3
Additional Building Above Grade, Below Grade
Structure Type Dry Wall
New Construction N
Schools
Elementary Schools Rockledge
Middle Schools Lake Ridge
High Schools Woodbridge
School District Prince William County Public Schools
Others
HOA Fee Include Common Area Maintenance,Trash
Senior Community No
Tax ID 8393-33-7279
Ownership Fee Simple
SqFt Source Estimated
Acceptable Financing Conventional, Cash, VA
Listing Terms Conventional, Cash, VA
Financing Conventional,Cash,VA
Special Listing Condition Standard
Read Less Info
Want to know what your home might be worth? Contact us for a FREE valuation!

Our team is ready to help you sell your home for the highest possible price ASAP

Bought with Timothy F Landis • Long & Foster Real Estate, Inc.
GET MORE INFORMATION
REALTOR® | SRES | Lic# RS272760






