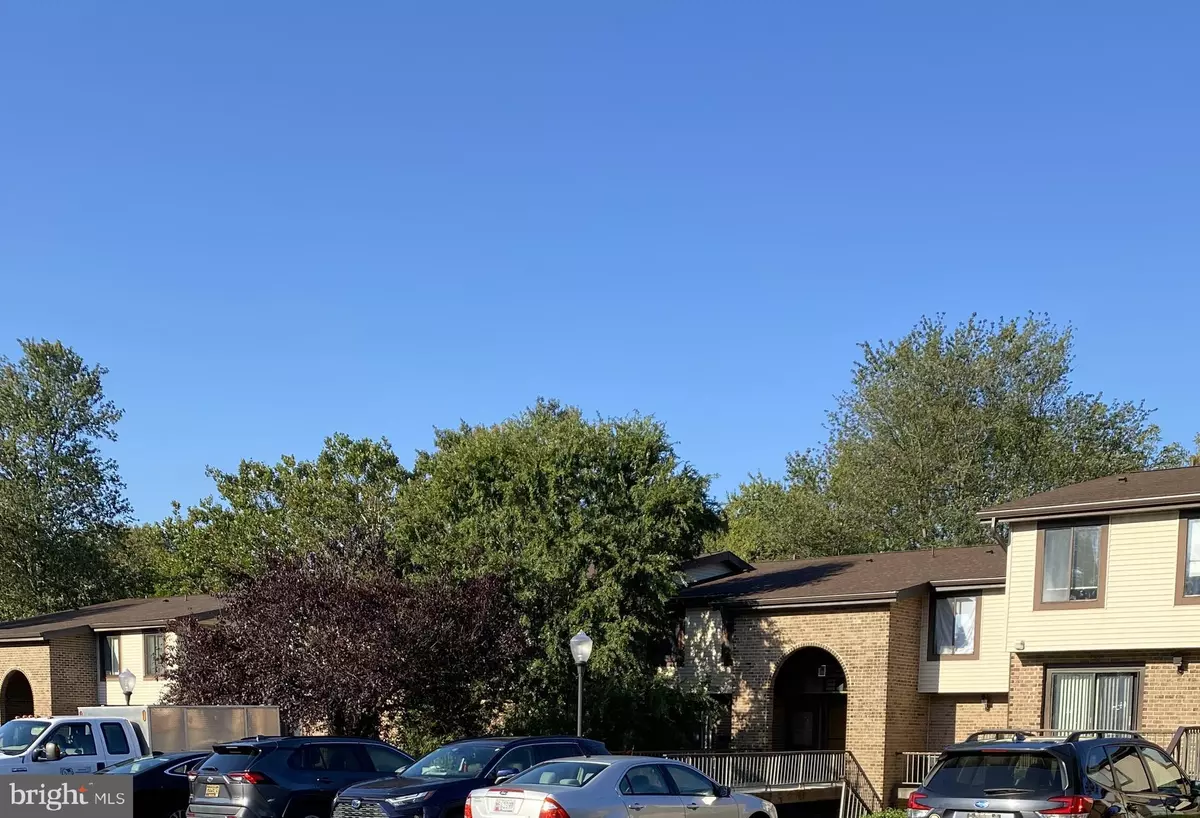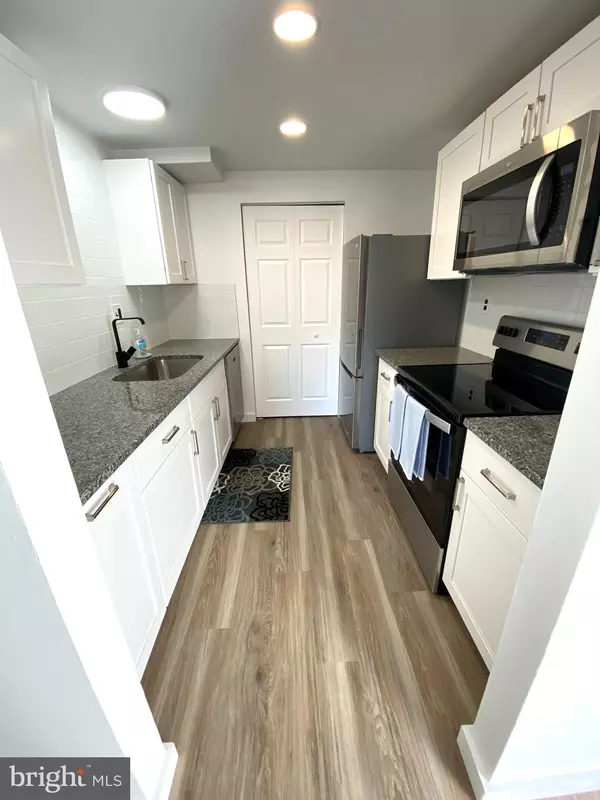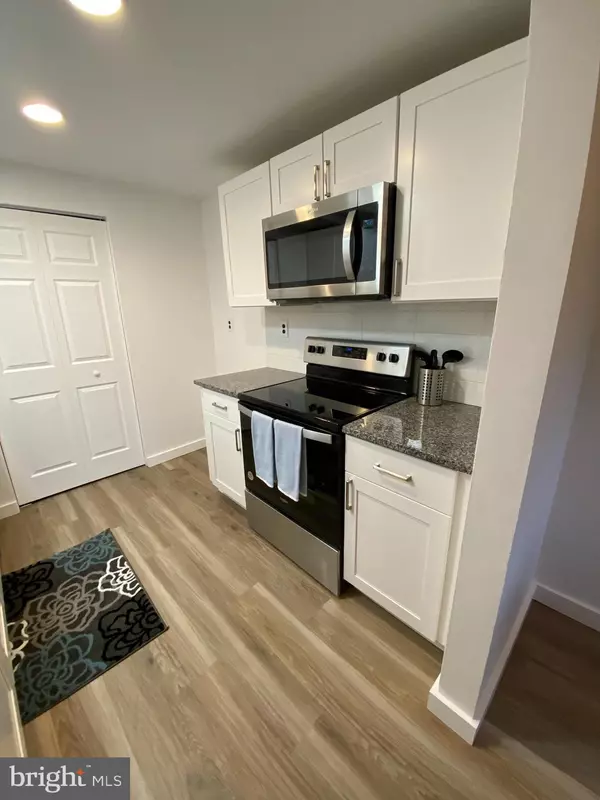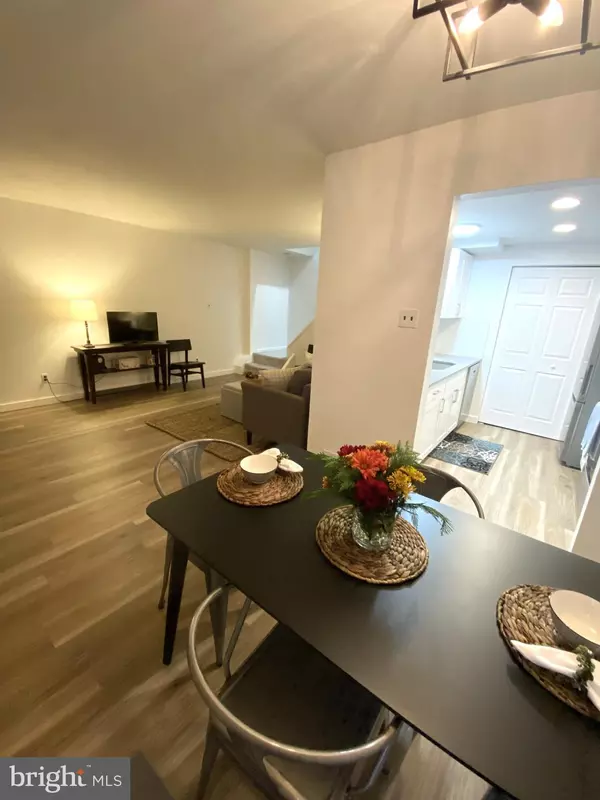$203,000
$194,000
4.6%For more information regarding the value of a property, please contact us for a free consultation.
2 Beds
2 Baths
1,025 SqFt
SOLD DATE : 12/05/2023
Key Details
Sold Price $203,000
Property Type Condo
Sub Type Condo/Co-op
Listing Status Sold
Purchase Type For Sale
Square Footage 1,025 sqft
Price per Sqft $198
Subdivision Mermaid Run
MLS Listing ID DENC2048468
Sold Date 12/05/23
Style Traditional
Bedrooms 2
Full Baths 2
Condo Fees $300/mo
HOA Y/N N
Abv Grd Liv Area 1,025
Originating Board BRIGHT
Year Built 1975
Annual Tax Amount $1,502
Tax Year 2023
Lot Dimensions 0.00 x 0.00
Property Description
Multiple offers received. Reviewing at noon today, 11/13/23. A must see! Move right into this lovely home with renovations throughout. Stunning kitchen with granite countertops, white shaker cabinets with soft close doors & drawers, subway tile backsplash and new stainless steel appliances. You will love the new, low maintenance, Luxury Vinyl Plank flooring throughout the main level. New carpet with upgraded padding is furnished throughout the second level of your new home. Impressive primary bedroom with personal bathroom and Walk-in closet. The Primary bathroom has been completely updated; new vanity, faucet, light fixture, toilet, shower enclosure, and tile flooring. The second sizable bedroom will not disappoint. There is a Large hall closet as well as a hall linen closet. The Hall bathroom has been completely updated as well; new vanity, faucet, light fixture, toilet, tub with tile surround, and tile flooring. A new screen slider as well as a new storm door have been installed. The entire home has been freshly painted, ready for you to settle in and enjoy. Room sizes are estimated. Home to be sold as-is. Inspections are for informational purposes only. No Investors intending to rent are permitted at this time. Pre-approval from local reputable lender required or proof of funds for cash purchasers. Listing agent has ownership interest in the property and is related to co-owner.
Location
State DE
County New Castle
Area Elsmere/Newport/Pike Creek (30903)
Zoning NCGA
Rooms
Other Rooms Living Room, Dining Room, Primary Bedroom, Bedroom 2, Kitchen, Laundry, Other
Interior
Hot Water Electric
Heating Heat Pump(s)
Cooling Central A/C
Heat Source Electric
Laundry Main Floor, Hookup
Exterior
Garage Spaces 2.0
Amenities Available Pool - Outdoor
Water Access N
Accessibility None
Total Parking Spaces 2
Garage N
Building
Story 2
Unit Features Garden 1 - 4 Floors
Sewer Public Sewer
Water Public
Architectural Style Traditional
Level or Stories 2
Additional Building Above Grade, Below Grade
New Construction N
Schools
School District Red Clay Consolidated
Others
Pets Allowed Y
HOA Fee Include Lawn Maintenance,Pool(s),Trash,Water,Ext Bldg Maint,Common Area Maintenance
Senior Community No
Tax ID 08-030.40-016.C.4832
Ownership Fee Simple
SqFt Source Assessor
Acceptable Financing Conventional, Cash
Listing Terms Conventional, Cash
Financing Conventional,Cash
Special Listing Condition Standard
Pets Description Size/Weight Restriction, Number Limit
Read Less Info
Want to know what your home might be worth? Contact us for a FREE valuation!

Our team is ready to help you sell your home for the highest possible price ASAP

Bought with Maddie Justison • Compass
GET MORE INFORMATION

REALTOR® | SRES | Lic# RS272760






