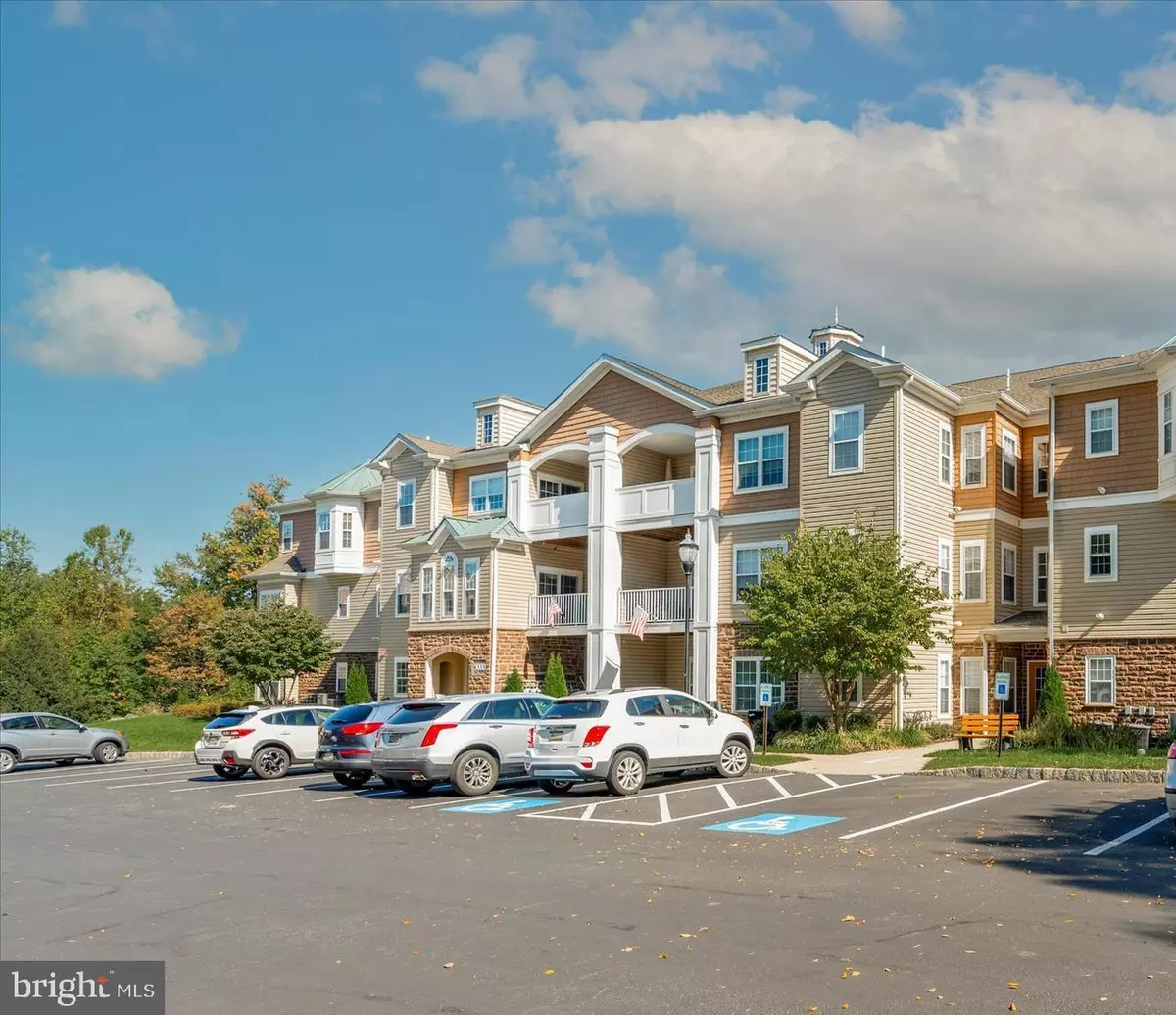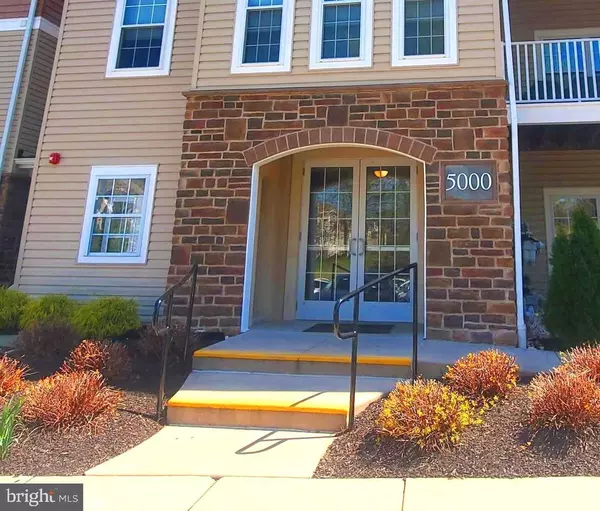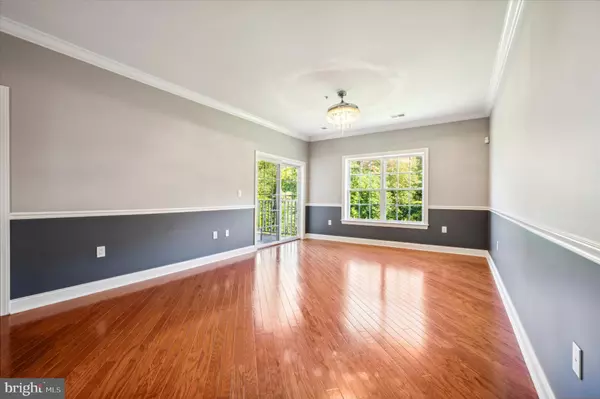$252,000
$264,900
4.9%For more information regarding the value of a property, please contact us for a free consultation.
2 Beds
2 Baths
1,250 SqFt
SOLD DATE : 11/15/2023
Key Details
Sold Price $252,000
Property Type Condo
Sub Type Condo/Co-op
Listing Status Sold
Purchase Type For Sale
Square Footage 1,250 sqft
Price per Sqft $201
Subdivision Creekside Village
MLS Listing ID PADE2054966
Sold Date 11/15/23
Style Unit/Flat
Bedrooms 2
Full Baths 2
Condo Fees $455/mo
HOA Y/N N
Abv Grd Liv Area 1,250
Originating Board BRIGHT
Year Built 2007
Annual Tax Amount $4,899
Tax Year 2023
Lot Dimensions 0.00 x 0.00
Property Description
Welcome to the highly desirable Creekside Village, where you can enjoy maintenance free living with an abundance of activities to choose from! Enter into the foyer, with gleaming hard wood flooring, to the open and bright floor plan with 9 ft ceilings! Enjoy cooking in the spacious kitchen featuring a nice sized pantry, an abundance of cabinets, granite counters and an open breakfast bar that overlooks the large living/dining area combo! The primary suite offers a large walk in closet plus primary bath with double vanity. The 2nd bedroom features a full bath, nice sized closet and corner windows, for great views and natural light. Relax on your maintenance free deck and you are sure to be entertained by all the wildlife, down below! The utility room, with washer and dryer, has shelves and plenty of space for storage Plus, you get your very own large storage locker on the lower level! This home is in a prime location on the 2nd floor (ride the elevator or choose the steps!) since it backs to beautifully manicured open space and woods! Professionally painted throughout nothing to do but unpack and start enjoying everything this home and community has to offer! Request your showing today!
Location
State PA
County Delaware
Area Upper Chichester Twp (10409)
Zoning R-53
Rooms
Main Level Bedrooms 2
Interior
Interior Features Bar, Carpet, Ceiling Fan(s), Chair Railings, Combination Dining/Living, Crown Moldings, Elevator, Entry Level Bedroom, Floor Plan - Open, Flat, Pantry, Primary Bath(s), Wainscotting, Walk-in Closet(s), Wood Floors
Hot Water Natural Gas
Heating Forced Air
Cooling Central A/C
Equipment Built-In Microwave, Oven/Range - Gas
Fireplace N
Appliance Built-In Microwave, Oven/Range - Gas
Heat Source Natural Gas
Laundry Main Floor, Washer In Unit, Dryer In Unit
Exterior
Exterior Feature Balcony, Roof
Amenities Available Club House, Elevator, Extra Storage, Fitness Center, Jog/Walk Path, Library, Meeting Room, Putting Green, Retirement Community, Swimming Pool, Tennis Courts
Water Access N
View Garden/Lawn, Trees/Woods
Accessibility Elevator
Porch Balcony, Roof
Garage N
Building
Story 3
Unit Features Garden 1 - 4 Floors
Sewer Public Sewer
Water Public
Architectural Style Unit/Flat
Level or Stories 3
Additional Building Above Grade, Below Grade
New Construction N
Schools
School District Chichester
Others
Pets Allowed Y
HOA Fee Include Common Area Maintenance,Ext Bldg Maint,Lawn Maintenance,Pool(s),Trash,Water
Senior Community Yes
Age Restriction 55
Tax ID 09-00-03435-72
Ownership Condominium
Special Listing Condition Standard
Pets Allowed Cats OK, Dogs OK, Size/Weight Restriction
Read Less Info
Want to know what your home might be worth? Contact us for a FREE valuation!

Our team is ready to help you sell your home for the highest possible price ASAP

Bought with David P Uygur • BHHS Fox & Roach-Haverford
GET MORE INFORMATION
REALTOR® | SRES | Lic# RS272760






