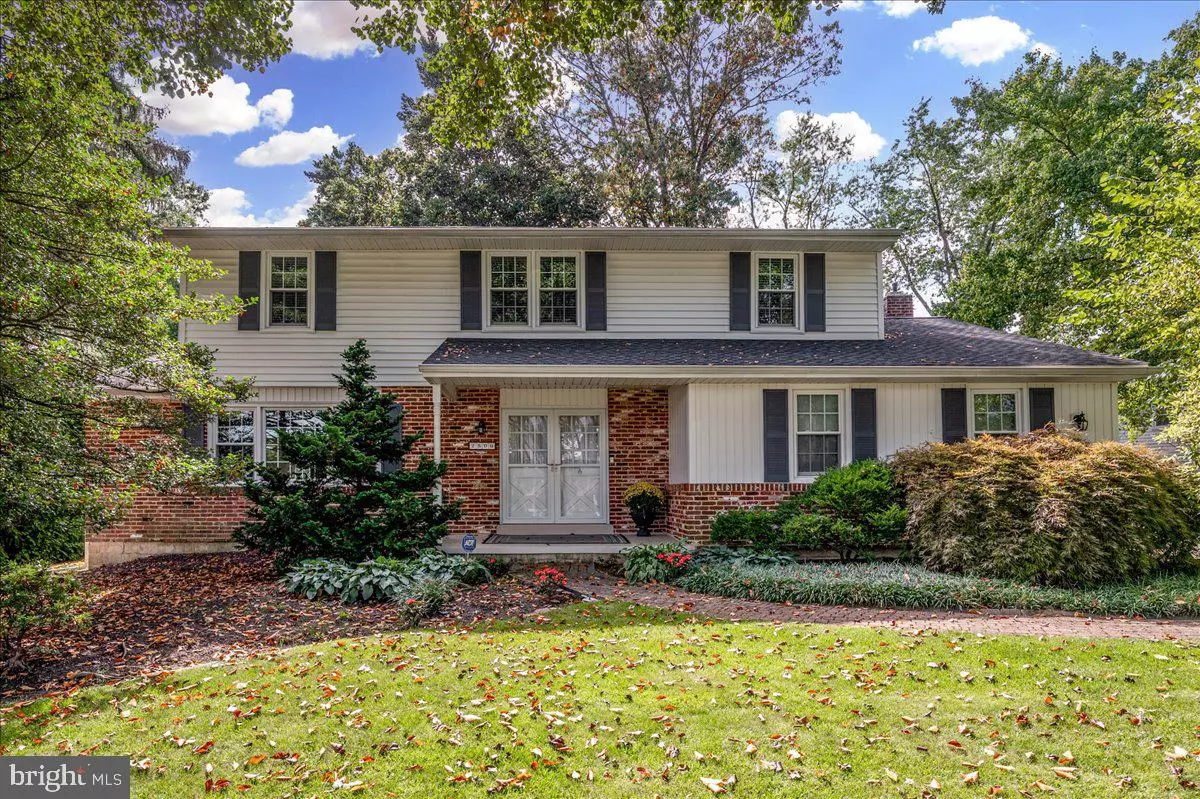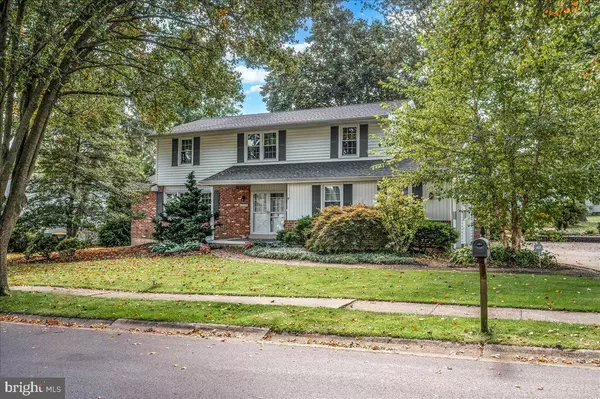$557,000
$519,900
7.1%For more information regarding the value of a property, please contact us for a free consultation.
4 Beds
3 Baths
2,350 SqFt
SOLD DATE : 11/07/2023
Key Details
Sold Price $557,000
Property Type Single Family Home
Sub Type Detached
Listing Status Sold
Purchase Type For Sale
Square Footage 2,350 sqft
Price per Sqft $237
Subdivision Chalfonte
MLS Listing ID DENC2050260
Sold Date 11/07/23
Style Colonial
Bedrooms 4
Full Baths 2
Half Baths 1
HOA Fees $3/ann
HOA Y/N Y
Abv Grd Liv Area 2,000
Originating Board BRIGHT
Year Built 1966
Annual Tax Amount $3,336
Tax Year 2022
Lot Size 10,890 Sqft
Acres 0.25
Lot Dimensions 116.10 x 116.10
Property Description
Introducing a truly remarkable 2-Story Colonial home that boasts modern details and a spacious layout. This exquisite home provides an ideal sanctuary for those seeking a balanced blend of charm and functionality. Step into the front foyer, where gleaming hardwood floors lead you to the heart of the home. The main level offers a spacious living room adjacent to the dining room with large bow window on one side, and the inviting family room with fireplace, plus a light filled sunroom, perfect for hosting memorable gatherings, on the other. The gourmet kitchen features stainless steel appliances, including a 5-burner gas stove, ample cabinets and counter space , a separate wall of glass-front cabinets perfect for showcasing glassware, and plenty of room for a table. Ascend the staircase to the upper level, where you'll find the roomy primary suite with dressing area, renovated en-suite tile bath and a walk-in closet. Three additional generously-sized bedrooms and a well-appointed hall bathroom provide comfortable accommodations for family and guests. Hardwood floors have been protected by the carpets on both the main and upper levels. The lower level offers a bonus flex-space with recessed lighting, plus a separate storage room and utility room. Outside, a meticulously manicured yard, including a flagstone patio, surrounds the home, creating a picturesque setting for outdoor entertaining or relaxation. The backyard offers endless possibilities, whether you envision a tranquil garden oasis or a space for recreational activities. Conveniently located in a sought-after neighborhood, this home provides easy access to schools, shopping centers, and major transportation routes. Don't miss the opportunity to call this lovely gem your own. Shed is conveyed in "as is" condition. Showings begin Saturday, 10/7.
Location
State DE
County New Castle
Area Brandywine (30901)
Zoning NC10
Rooms
Other Rooms Living Room, Dining Room, Primary Bedroom, Bedroom 2, Bedroom 3, Bedroom 4, Kitchen, Family Room, Sun/Florida Room, Laundry, Storage Room, Utility Room, Primary Bathroom, Full Bath, Half Bath
Basement Improved, Interior Access, Partially Finished, Shelving
Interior
Interior Features Carpet, Ceiling Fan(s), Family Room Off Kitchen, Kitchen - Eat-In, Kitchen - Table Space, Recessed Lighting, Upgraded Countertops, Walk-in Closet(s), Window Treatments, Wood Floors
Hot Water Natural Gas
Heating Central, Forced Air
Cooling Central A/C
Fireplaces Number 1
Equipment Dishwasher, Disposal, Freezer, Refrigerator, Stainless Steel Appliances, Water Heater
Fireplace Y
Window Features Replacement
Appliance Dishwasher, Disposal, Freezer, Refrigerator, Stainless Steel Appliances, Water Heater
Heat Source Natural Gas
Laundry Main Floor
Exterior
Exterior Feature Patio(s), Porch(es)
Parking Features Garage - Side Entry, Garage Door Opener, Inside Access
Garage Spaces 5.0
Water Access N
Accessibility None
Porch Patio(s), Porch(es)
Attached Garage 2
Total Parking Spaces 5
Garage Y
Building
Story 2
Foundation Block
Sewer Public Sewer
Water Public
Architectural Style Colonial
Level or Stories 2
Additional Building Above Grade, Below Grade
New Construction N
Schools
School District Brandywine
Others
Senior Community No
Tax ID 06-031.00-296
Ownership Fee Simple
SqFt Source Assessor
Special Listing Condition Standard
Read Less Info
Want to know what your home might be worth? Contact us for a FREE valuation!

Our team is ready to help you sell your home for the highest possible price ASAP

Bought with Nicholas A Baldini • Patterson-Schwartz-Hockessin
GET MORE INFORMATION

REALTOR® | SRES | Lic# RS272760






