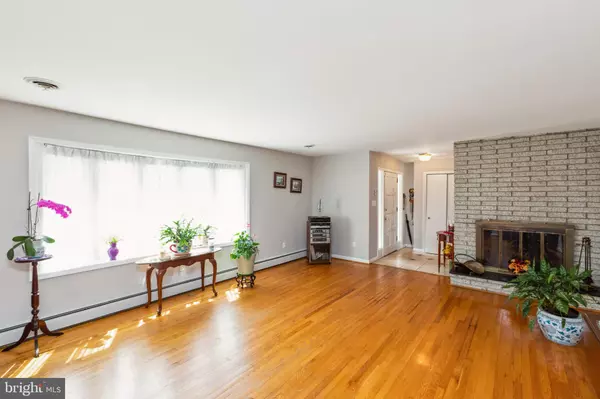$540,000
$525,000
2.9%For more information regarding the value of a property, please contact us for a free consultation.
4 Beds
3 Baths
3,836 SqFt
SOLD DATE : 11/03/2023
Key Details
Sold Price $540,000
Property Type Single Family Home
Sub Type Detached
Listing Status Sold
Purchase Type For Sale
Square Footage 3,836 sqft
Price per Sqft $140
Subdivision Birmingham Terrace
MLS Listing ID MDPG2084556
Sold Date 11/03/23
Style Ranch/Rambler
Bedrooms 4
Full Baths 3
HOA Y/N N
Abv Grd Liv Area 1,918
Originating Board BRIGHT
Year Built 1968
Annual Tax Amount $7,212
Tax Year 2023
Lot Size 0.270 Acres
Acres 0.27
Property Description
**BACK ON THE MARKET...UNFORTUNATELY, THE BUYER LOST THEIR JOB 4 DAYS BEFORE SETTLEMENT! NO ISSUE w/APPRAISAL!**
Step into this ranch-style home, spanning nearly 3800 total square feet, and experience the charm it has to offer. As you enter, you'll be greeted by a spacious and flowing floor plan that creates a sense of warmth and comfort.
The heart of the home is the inviting living room, featuring a cozy fireplace that adds to the home's classic appeal. Adjacent to the living room is the dining area, where you can enjoy gatherings and create cherished memories with your loved ones.
With four well-appointed bedrooms and three full bathrooms, this home provides ample space and convenience for the entire family. The primary suite is a private retreat, ensuring you have a peaceful sanctuary to rest and recharge.
The beautiful fully finished lower level adds even more living space to this desirable home. It boasts a large bedroom, a full bathroom, and two walk-in closets, providing extra comfort and storage. Plus, it offers walk-out access to the backyard, making it a perfect space to enjoy the outdoors and relax with family and friends.
Conveniently located with quick access to I-95 and Route 1, and just 5 miles from the Greenbelt Metro, this home offers easy transportation options for your daily needs.
This rancher-style home is a true gem, exuding timeless charm and offering a comfortable and inviting space for you and your family to create lasting memories. Don't miss the opportunity to make this desirable residence your own.
Location
State MD
County Prince Georges
Zoning RR
Rooms
Other Rooms Living Room, Dining Room, Primary Bedroom, Bedroom 2, Bedroom 3, Bedroom 4, Kitchen, Breakfast Room, Recreation Room, Primary Bathroom, Full Bath
Basement Other
Main Level Bedrooms 3
Interior
Interior Features Entry Level Bedroom, Family Room Off Kitchen, Dining Area, Formal/Separate Dining Room, Kitchen - Eat-In, Kitchen - Table Space
Hot Water Natural Gas
Heating Baseboard - Electric
Cooling Central A/C
Flooring Wood, Ceramic Tile
Furnishings No
Heat Source Natural Gas
Exterior
Water Access N
Accessibility 2+ Access Exits
Garage N
Building
Story 2
Foundation Other
Sewer Public Sewer
Water Public
Architectural Style Ranch/Rambler
Level or Stories 2
Additional Building Above Grade, Below Grade
New Construction N
Schools
Elementary Schools Beltsville Academy
Middle Schools Beltsville Academy
High Schools High Point
School District Prince George'S County Public Schools
Others
Pets Allowed Y
Senior Community No
Tax ID 17010041319
Ownership Fee Simple
SqFt Source Assessor
Acceptable Financing Cash, Conventional, FHA, VA
Horse Property N
Listing Terms Cash, Conventional, FHA, VA
Financing Cash,Conventional,FHA,VA
Special Listing Condition Standard
Pets Description No Pet Restrictions
Read Less Info
Want to know what your home might be worth? Contact us for a FREE valuation!

Our team is ready to help you sell your home for the highest possible price ASAP

Bought with Moises Lazo-Salmeron • Fairfax Realty Premier
GET MORE INFORMATION

REALTOR® | SRES | Lic# RS272760






