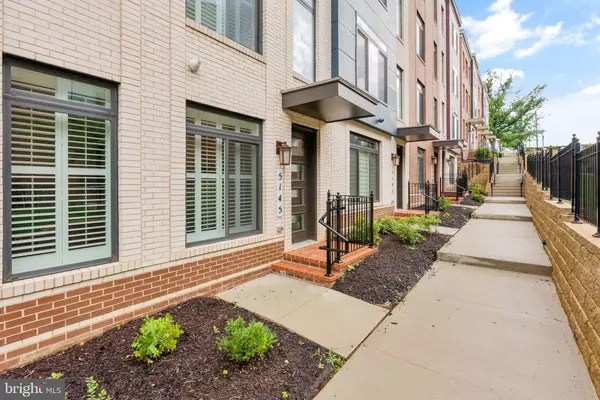$875,000
$895,000
2.2%For more information regarding the value of a property, please contact us for a free consultation.
3 Beds
5 Baths
2,674 SqFt
SOLD DATE : 10/31/2023
Key Details
Sold Price $875,000
Property Type Townhouse
Sub Type Interior Row/Townhouse
Listing Status Sold
Purchase Type For Sale
Square Footage 2,674 sqft
Price per Sqft $327
Subdivision None Available
MLS Listing ID VAAX2026700
Sold Date 10/31/23
Style Contemporary
Bedrooms 3
Full Baths 3
Half Baths 2
HOA Fees $220/mo
HOA Y/N Y
Abv Grd Liv Area 2,674
Originating Board BRIGHT
Year Built 2020
Annual Tax Amount $9,403
Tax Year 2023
Lot Size 1,027 Sqft
Acres 0.02
Property Description
**PRICE IMPROVEMENT!** Welcome to 5145 Carters Lane, a delightful townhome less than 3 years old that is tucked away on a quiet street in the sought-after Saint James Townhome community! This charming, luxury four level, 3BD/3BA/2HB townhome features gorgeous hardwood floors, high ceilings, and numerous upgrades throughout. Upon entering the first floor you will find ample space for a home gym and/or office. Complete with a half bath, storage closet and access to the two-car garage. The main level features a beautiful kitchen island that anchors the stunning kitchen and overlooks the dining room, ideal for hosting. Kitchen features high-end BOSCH stainless steel appliances, 5-burner gas range, dedicated pantry, and quartz countertops. White shaker-style cabinets and an elegant backsplash complete the modern kitchen. From the dining room, access the rear balcony that spans the entire width of the townhome! Upstairs, natural light illuminates the spacious primary bedroom. The spa-like ensuite bathroom touts a double vanity, luxurious shower with floor-to-ceiling tiles, private toilet room, and sizable walk-in closet. Down the hall, another bright bedroom features an ensuite bathroom and deep walk-in closet. A newer W/D with additional upper cabinet storage completes the third floor. On the top floor, a generous area for entertaining or a home office includes a dual-sided indoor/outdoor fireplace, wet bar with wine fridge, and access to the rooftop terrace. The top floor also includes a third bedroom with a large walk-in closet and full ensuite bathroom. Outside, professional landscaping frames the meticulously maintained home. 2-car garage offers additional storage and electric car charger connection. The entire home is complete with the builder's technology upgrade package which includes smart lights, locks and thermostats. Owners have also added custom plantation shutters throughout the home - a $20K upgrade! Conveniently located near South Four Mile Run, W&OD trails, and Holmes Run Trail. Enjoy several surrounding parks, including Barcroft Park, Winkler Botanical Preserve, and Dora Kelley Nature Park. Convenient commuter access to I-395, Reagan National Airport (DCA), and metro bus stop (Fillmore Ave corner). One block to Pentagon express bus or a quick 7 minute bike ride! Less than 20 min drive to downtown DC!
Location
State VA
County Alexandria City
Zoning RESIDENTIAL
Interior
Hot Water Electric
Heating Central
Cooling Central A/C
Fireplaces Number 1
Fireplaces Type Gas/Propane, Fireplace - Glass Doors
Fireplace Y
Heat Source Electric
Laundry Upper Floor, Washer In Unit, Dryer In Unit
Exterior
Exterior Feature Roof, Patio(s)
Parking Features Garage - Rear Entry
Garage Spaces 2.0
Water Access N
Accessibility None
Porch Roof, Patio(s)
Attached Garage 2
Total Parking Spaces 2
Garage Y
Building
Story 4
Foundation Slab
Sewer Public Sewer
Water Public
Architectural Style Contemporary
Level or Stories 4
Additional Building Above Grade, Below Grade
New Construction N
Schools
Elementary Schools John Adams
Middle Schools Francis C Hammond
High Schools T.C. Williams
School District Alexandria City Public Schools
Others
HOA Fee Include Common Area Maintenance,Lawn Maintenance,Ext Bldg Maint,Trash,Snow Removal
Senior Community No
Tax ID 60037670
Ownership Fee Simple
SqFt Source Assessor
Security Features Security System
Special Listing Condition Standard
Read Less Info
Want to know what your home might be worth? Contact us for a FREE valuation!

Our team is ready to help you sell your home for the highest possible price ASAP

Bought with David G Gray • Pearson Smith Realty, LLC
GET MORE INFORMATION
REALTOR® | SRES | Lic# RS272760






