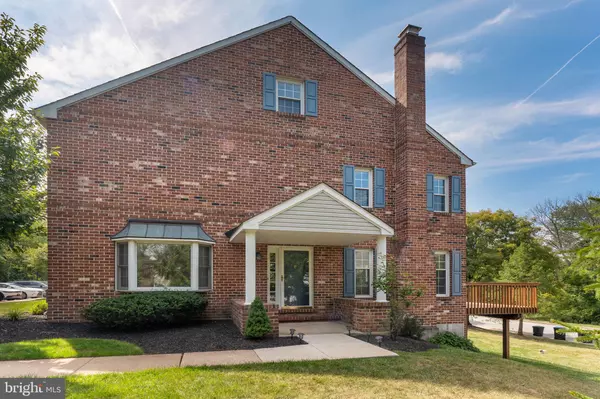$421,000
$399,900
5.3%For more information regarding the value of a property, please contact us for a free consultation.
3 Beds
3 Baths
2,784 SqFt
SOLD DATE : 10/11/2023
Key Details
Sold Price $421,000
Property Type Townhouse
Sub Type End of Row/Townhouse
Listing Status Sold
Purchase Type For Sale
Square Footage 2,784 sqft
Price per Sqft $151
Subdivision College Park
MLS Listing ID PAMC2082694
Sold Date 10/11/23
Style Traditional
Bedrooms 3
Full Baths 2
Half Baths 1
HOA Fees $235/mo
HOA Y/N Y
Abv Grd Liv Area 2,304
Originating Board BRIGHT
Year Built 1992
Annual Tax Amount $7,093
Tax Year 2023
Lot Size 3,216 Sqft
Acres 0.07
Lot Dimensions 24.00 x 0.00
Property Description
Fantastic Opportunity To Purchase An End-Unit Townhouse In The Highly Desirable College Park Neighborhood & Perkiomen Valley School District! This beautiful 3-bedroom, 2.5-bathroom brick townhouse has one of the largest floor plans in the community and offers four finished levels of living space, including a finished attic on the third level that could be used for an additional bedroom! As you drive up, notice the private walkway with a spacious side yard and covered front porch. No need to be concerned about parking, as you will have three assigned parking spots! Step inside to find the formal living room to your left featuring a large bay window and the family room/dining room to your right, that flows nicely into the kitchen offering a desired open concept floor plan. The kitchen highlights modern appliances, lots of counter space for food prep, a huge pantry for storage, breakfast/dining area and a bay window that brings in tons of natural sunlight. The family room, which could also be used as a formal dining room, features a gas fireplace and a sliding glass door that leads to the deck overlooking the woods! Back inside you will find a powder room and coat closet that complete this level. Upstairs you will find the primary bedroom featuring a walk-in closet and an en-suite bathroom with a stall shower and soaking tub. Two additional bedrooms, a full hall bathroom with shower/tub combo and a laundry room complete this level. The third level offers a finished attic space with a skylight that could be used for many different purposes! Looking for an additional bedroom, office space, workout room or playroom? You got it! The finished walk-out basement is another excellent space to gather your friends and family and relax. Sliders lead outside to a brick paver patio and the unfinished area provides lots of storage space! This home is conveniently located near the shops at Providence Town Center, Philadelphia Premium Outlets, Wegmans, the Perkiomen Trail, Collegeville Community Park and Routes 422, 113 & 29. The Homeowner's Association includes common area maintenance and exterior building maintenance including the roof, all for a low monthly fee of $235.00! Schedule your appointment today!
Location
State PA
County Montgomery
Area Collegeville Boro (10604)
Zoning RESIDENTIAL
Rooms
Other Rooms Living Room, Dining Room, Primary Bedroom, Bedroom 2, Bedroom 3, Kitchen, Basement, Loft
Basement Fully Finished, Walkout Level, Full
Interior
Hot Water Natural Gas
Heating Forced Air
Cooling Central A/C
Fireplaces Number 1
Fireplaces Type Gas/Propane
Fireplace Y
Heat Source Natural Gas
Laundry Upper Floor
Exterior
Garage Spaces 3.0
Parking On Site 3
Water Access N
Accessibility None
Total Parking Spaces 3
Garage N
Building
Story 2
Foundation Concrete Perimeter
Sewer Public Sewer
Water Public
Architectural Style Traditional
Level or Stories 2
Additional Building Above Grade, Below Grade
New Construction N
Schools
School District Perkiomen Valley
Others
HOA Fee Include Common Area Maintenance,Ext Bldg Maint
Senior Community No
Tax ID 04-00-00808-106
Ownership Fee Simple
SqFt Source Assessor
Special Listing Condition Standard
Read Less Info
Want to know what your home might be worth? Contact us for a FREE valuation!

Our team is ready to help you sell your home for the highest possible price ASAP

Bought with Albert E Stroble • Keller Williams Real Estate-Blue Bell
GET MORE INFORMATION
REALTOR® | SRES | Lic# RS272760






