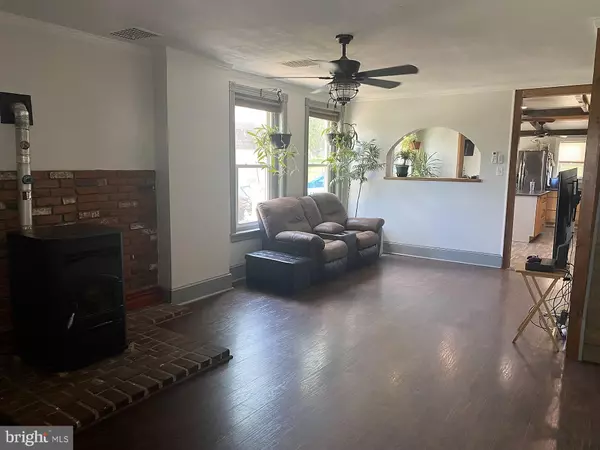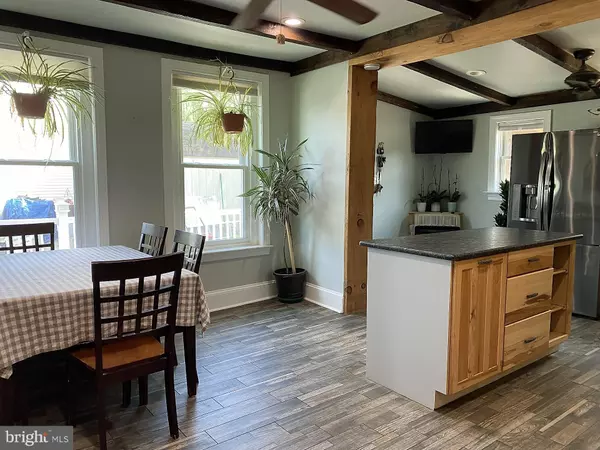$280,000
$289,000
3.1%For more information regarding the value of a property, please contact us for a free consultation.
3 Beds
2 Baths
1,228 SqFt
SOLD DATE : 10/06/2023
Key Details
Sold Price $280,000
Property Type Single Family Home
Sub Type Twin/Semi-Detached
Listing Status Sold
Purchase Type For Sale
Square Footage 1,228 sqft
Price per Sqft $228
Subdivision None Available
MLS Listing ID PACT2048552
Sold Date 10/06/23
Style Colonial
Bedrooms 3
Full Baths 2
HOA Y/N N
Abv Grd Liv Area 1,228
Originating Board BRIGHT
Year Built 1900
Annual Tax Amount $3,448
Tax Year 2023
Lot Size 9,651 Sqft
Acres 0.22
Lot Dimensions 0.00 x 0.00
Property Description
Well kept Spring City Borough 2 story colonial twin located in the very desirable Spring-Ford School District and beautiful northern Chester County. The first floor boasts an open concept living room, recently refurbished eat-in-kitchen, and newer full bath. The second floor has 3 bedrooms and a full bath. The basement has ample storage areas and laundry facilities. Home upgrades include newer windows with transferrable warranty, newer plumbing and electric, multi heat sources - propane, electric mini split system, and pellet stove. Outdoor living features include front porch, side deck, rear paver patio, shed. Bonus: there's a very nice gazebo in the back yard with electric service - relax and enjoy a cup o' jo in the morning, an after work beverage in the evening, or sit back and watch the big game on your flat screen. All this on an oversized .22 ac lot! Close to schools, shopping, dining, and nightlife in Phoenixville, Royersford, Limerick, and Collegeville. Plus conveniently located near commuter routes Rt 724, Rt 23, Rt 113, Rt 100 and Rt 422. 1 year home warranty included. Make your appointment to see this property today!
Location
State PA
County Chester
Area Spring City Boro (10314)
Zoning RES
Rooms
Other Rooms Living Room, Bedroom 2, Bedroom 3, Kitchen, Bedroom 1, Bathroom 1, Full Bath
Basement Interior Access, Partial, Unfinished
Interior
Interior Features Ceiling Fan(s), Combination Kitchen/Dining, Floor Plan - Open, Kitchen - Island, Stove - Pellet
Hot Water Electric
Heating Forced Air
Cooling None
Fireplace N
Heat Source Electric, Propane - Leased
Laundry Basement
Exterior
Exterior Feature Deck(s)
Fence Wood
Water Access N
Accessibility None
Porch Deck(s)
Garage N
Building
Story 2
Foundation Stone
Sewer Public Sewer
Water Public
Architectural Style Colonial
Level or Stories 2
Additional Building Above Grade, Below Grade
New Construction N
Schools
School District Spring-Ford Area
Others
Senior Community No
Tax ID 14-06 -0061
Ownership Fee Simple
SqFt Source Assessor
Acceptable Financing Cash, Conventional, FHA, VA
Listing Terms Cash, Conventional, FHA, VA
Financing Cash,Conventional,FHA,VA
Special Listing Condition Standard
Read Less Info
Want to know what your home might be worth? Contact us for a FREE valuation!

Our team is ready to help you sell your home for the highest possible price ASAP

Bought with Janine M Paillard • RE/MAX Central - Lansdale
GET MORE INFORMATION
REALTOR® | SRES | Lic# RS272760






