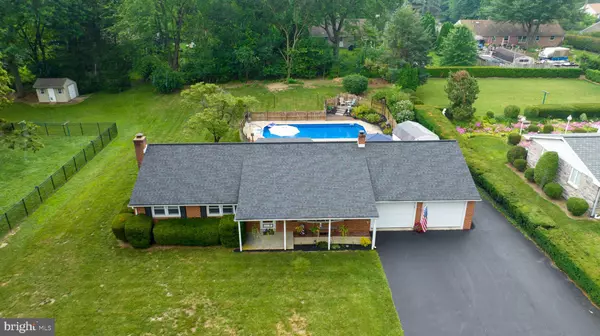$349,900
$349,900
For more information regarding the value of a property, please contact us for a free consultation.
3 Beds
3 Baths
1,392 SqFt
SOLD DATE : 10/02/2023
Key Details
Sold Price $349,900
Property Type Single Family Home
Sub Type Detached
Listing Status Sold
Purchase Type For Sale
Square Footage 1,392 sqft
Price per Sqft $251
Subdivision Warwick Twp
MLS Listing ID PALA2038158
Sold Date 10/02/23
Style Ranch/Rambler
Bedrooms 3
Full Baths 2
Half Baths 1
HOA Y/N N
Abv Grd Liv Area 1,392
Originating Board BRIGHT
Year Built 1968
Annual Tax Amount $3,674
Tax Year 2022
Lot Size 0.380 Acres
Acres 0.38
Lot Dimensions 0.00 x 0.00
Property Description
Welcome to 749 Furnace Hills Pike located in Warwick School District. This well maintained ranch home with sparkling in-ground swimming pool is a rare find with so many qualities to appreciate! Extremely well cared for with many updates during the current sellers time of ownership. Replacement roof, gutters, downspouts and gutter guards, newer central a/c, replacement pool liner and coping replacement, and fresh updated kitchen just to name a few. The home offers the ease and convenience of one floor living with a large living room, spacious kitchen with an open dining area, a full hall bath and three well appointed bedrooms. Head downstairs to find a beautiful wood burning fireplace in the lower level finished family room, a separate bar and powder room, plus still plenty of space to keep all of your extra items in the storage/mechanical room. Back upstairs and through the side kitchen door there is more! A heated oversized two car garage, awaits you complete with laundry area with wash sink and a full bath. Head out of the rear garage door onto a large patio and beautiful inground pool! Many memories to be made out in the back yard with BBQ's and pool parties to enjoy in this part of the property. The large front driveway holds ample parking spaces for company and the paved right side of the garage may be a perfect spot to keep an RV. This home has been well loved over the years and offers so much for new buyers to enjoy. Don't delay, schedule your showing today!
Location
State PA
County Lancaster
Area Warwick Twp (10560)
Zoning RESIDENTIAL
Rooms
Basement Full, Partially Finished, Walkout Stairs
Main Level Bedrooms 3
Interior
Interior Features Combination Kitchen/Dining, Entry Level Bedroom, Floor Plan - Traditional, Flat
Hot Water Oil
Heating Baseboard - Hot Water
Cooling Central A/C
Fireplaces Number 1
Fireplaces Type Brick, Wood
Fireplace Y
Heat Source Oil
Exterior
Parking Features Oversized, Inside Access, Garage Door Opener, Garage - Rear Entry, Garage - Front Entry, Other
Garage Spaces 8.0
Pool In Ground
Water Access N
Roof Type Architectural Shingle
Accessibility None
Attached Garage 2
Total Parking Spaces 8
Garage Y
Building
Story 1
Foundation Block
Sewer Public Sewer
Water Well
Architectural Style Ranch/Rambler
Level or Stories 1
Additional Building Above Grade, Below Grade
New Construction N
Schools
Middle Schools Warwick
High Schools Warwick Senior
School District Warwick
Others
Senior Community No
Tax ID 600-16131-0-0000
Ownership Fee Simple
SqFt Source Assessor
Acceptable Financing FHA, Conventional, Cash, VA
Horse Property N
Listing Terms FHA, Conventional, Cash, VA
Financing FHA,Conventional,Cash,VA
Special Listing Condition Standard
Read Less Info
Want to know what your home might be worth? Contact us for a FREE valuation!

Our team is ready to help you sell your home for the highest possible price ASAP

Bought with Noah Martin • Berkshire Hathaway HomeServices Homesale Realty
GET MORE INFORMATION
REALTOR® | SRES | Lic# RS272760






