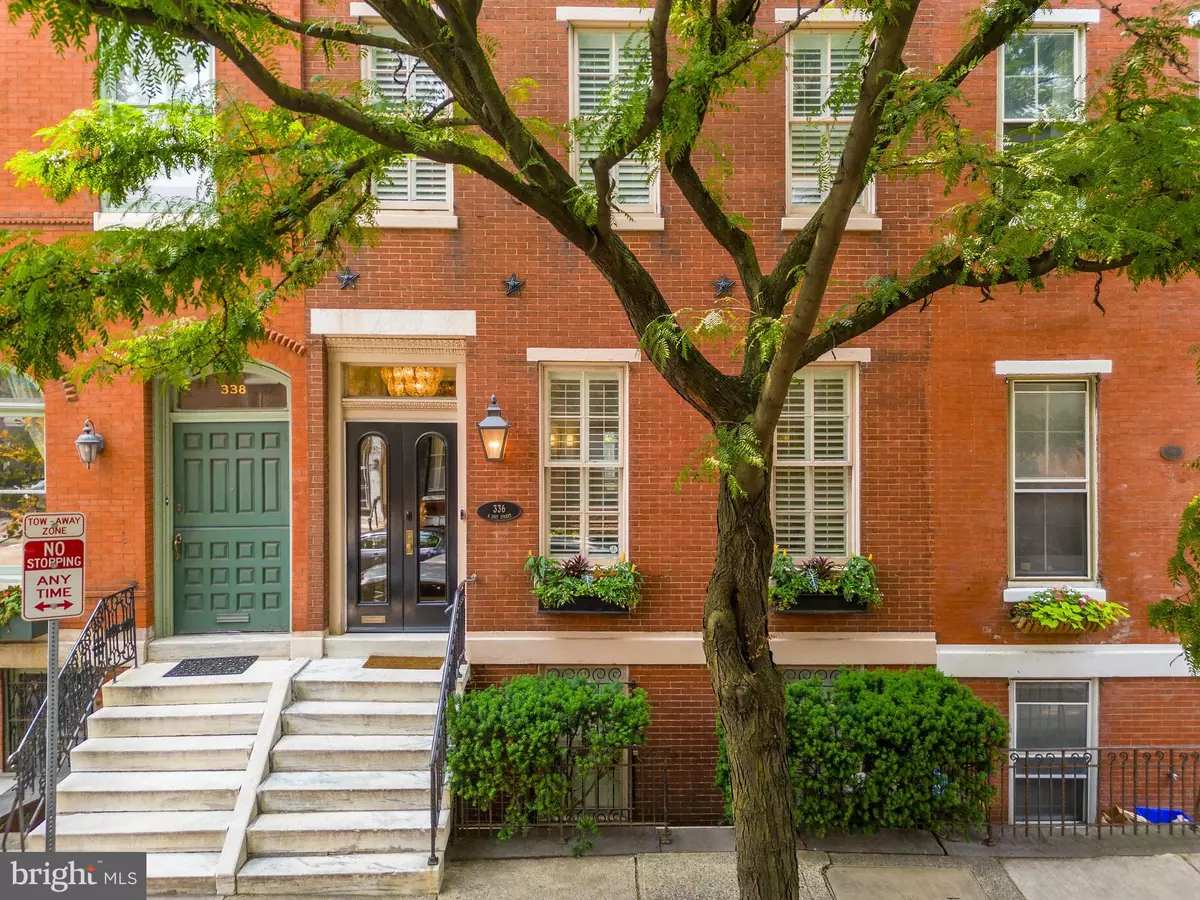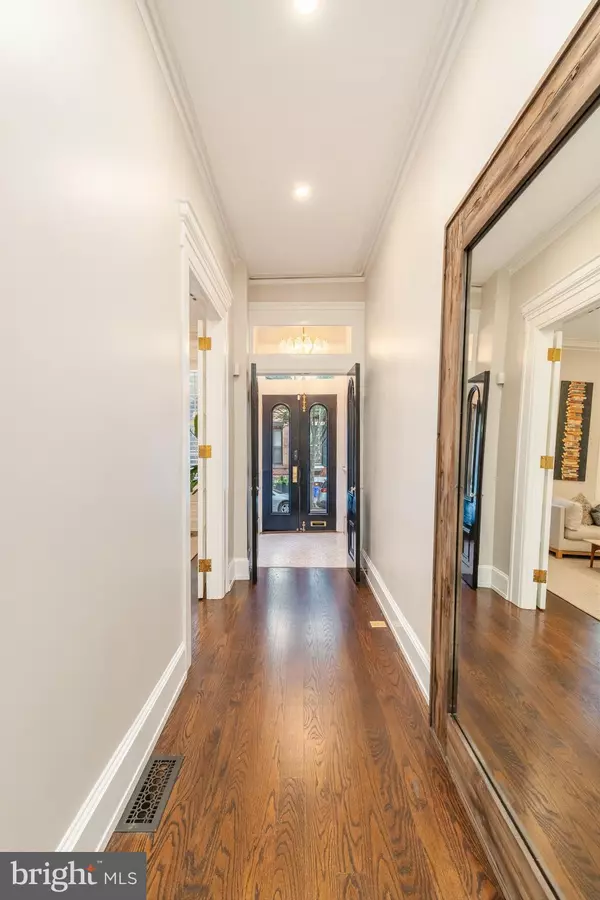$2,410,000
$2,475,000
2.6%For more information regarding the value of a property, please contact us for a free consultation.
5 Beds
4 Baths
4,200 SqFt
SOLD DATE : 09/29/2023
Key Details
Sold Price $2,410,000
Property Type Townhouse
Sub Type Interior Row/Townhouse
Listing Status Sold
Purchase Type For Sale
Square Footage 4,200 sqft
Price per Sqft $573
Subdivision Fitler Square
MLS Listing ID PAPH2240254
Sold Date 09/29/23
Style Straight Thru,Traditional
Bedrooms 5
Full Baths 3
Half Baths 1
HOA Y/N N
Abv Grd Liv Area 4,200
Originating Board BRIGHT
Year Built 1800
Annual Tax Amount $8,431
Tax Year 2023
Lot Size 1,890 Sqft
Acres 0.04
Lot Dimensions 21.00 x 90.00
Property Description
Welcome to 336 S 21st Street, a stunning 1850s Fitler Square townhouse that blends modern elegance with historic charm. This exceptional property offers luxurious living spaces meticulously curated by boutique interior designer Danica Satell. Featuring 5 bedrooms, 3.5 bathrooms, 3 fireplaces, Landscaped Backyard Oasis, Private Terrace, Elevator, Finished Lower Level Guest Suite, all within the Greenfield School catchment.
Spanning 21 feet wide by 90 feet deep, this home encompasses approximately 4,200 square feet of living space. As you enter, you are greeted by a magnificent marble foyer with custom grasscloth Phillip Jeffries wallpaper that sets the tone for the rest of the house.
With grandeur and sophistication, the first floor boasts an expansive living room with 12-foot ceilings, finished hardwood flooring, and gas fireplace. Adjacent to the living room is a meticulously designed Joanne Hudson eat-in kitchen featuring honed marble countertops, recessed lighting, a walk-in pantry, wine fridge, and top-of-the-line Wolf, Subzero, and Cove appliances.
The dining room offers a delightful space for entertaining. Located off the kitchen and facing west, it overlooks the beautifully designed garden and newly landscaped expansive backyard, which can be accessed from both the main floor and the fully finished lower level.
Completing the first floor is a perfectly appointed powder room, an elevator servicing all floors for your convenience, custom plantation shutters, and a storage closet. Throughout the property, designer light fixtures illuminate the space, enhancing its elegant ambiance.
Adding a touch of luxury to every step, custom stair runners lead you to the second level, which is dedicated to the primary suite consisting of a serene den off of the primary bedroom featuring skylights and newly built private terrace with custom retractable awning. The luxurious primary bedroom features a hunter green marble fireplace, hardwood floors, and custom window treatments with plantation shutters, providing the perfect blend of comfort and style. Two walk-in closets designed by California Closets provide ample storage space. The en-suite primary bathroom boasts two marble vanities and a glass-enclosed marble shower with skylight.
On the third floor, you will find three additional bedrooms, each with generous closet space, and a full bathroom featuring a marble vanity and a subway tile shower and tub combination.
The fully finished lower level offers an expanded living area or entertainment space with an additional fireplace and walk-out access to the back patio. This versatile area can be used as a gym or a multipurpose room. Additionally, there is a full bedroom suite with an attached Joanne Hudson designed bathroom and access to a private front entrance, making it ideal for an au pair or an in-law suite.
Dating back to the 1850s, this townhouse seamlessly blends historic charm with contemporary luxury. Custom wallcoverings by Phillip Jeffries adorn the walls, adding a unique and artistic touch. The property features 12-foot and 10-foot ceilings throughout, further enhancing its spacious and airy feel.
This magnificent townhouse features a new furnace and air purifier system, Lutron smart lighting, surround sound system, and plentiful storage throughout.
A notable feature of this home is the remaining four years on the tax abatement, providing financial benefits for the new owner.
The seller is willing to offer one year of pre - paid PARKING with an acceptable offer.
Don't miss the opportunity to own this exceptional Fitler Square townhouse that offers unparalleled design, luxurious amenities, and a coveted location. Schedule your private showing today and experience the epitome of refined living in Philadelphia.
Location
State PA
County Philadelphia
Area 19103 (19103)
Zoning RM1
Direction East
Rooms
Basement Full
Interior
Interior Features Butlers Pantry, Crown Moldings, Dining Area, Elevator, Kitchen - Eat-In, Kitchen - Gourmet, Pantry, Recessed Lighting, Skylight(s), Stall Shower, Walk-in Closet(s), Wet/Dry Bar, Wine Storage, Wood Floors, Window Treatments
Hot Water Natural Gas
Heating Forced Air
Cooling Central A/C
Flooring Wood, Tile/Brick, Marble
Fireplaces Number 3
Equipment Cooktop, Refrigerator, Energy Efficient Appliances, Built-In Range, Dryer, Freezer
Furnishings No
Fireplace Y
Window Features Energy Efficient
Appliance Cooktop, Refrigerator, Energy Efficient Appliances, Built-In Range, Dryer, Freezer
Heat Source Natural Gas
Laundry Lower Floor
Exterior
Exterior Feature Deck(s), Patio(s), Balcony
Garage Covered Parking
Garage Spaces 1.0
Waterfront N
Water Access N
Roof Type Flat
Accessibility Elevator
Porch Deck(s), Patio(s), Balcony
Total Parking Spaces 1
Garage Y
Building
Lot Description Level
Story 3
Foundation Other
Sewer Public Sewer
Water Public
Architectural Style Straight Thru, Traditional
Level or Stories 3
Additional Building Above Grade, Below Grade
New Construction N
Schools
Elementary Schools Albert M. Greenfield School
Middle Schools Albert M. Greenfield School
School District The School District Of Philadelphia
Others
Senior Community No
Tax ID 081184900
Ownership Fee Simple
SqFt Source Assessor
Security Features Security System
Acceptable Financing Cash, Conventional, Other
Listing Terms Cash, Conventional, Other
Financing Cash,Conventional,Other
Special Listing Condition Standard
Read Less Info
Want to know what your home might be worth? Contact us for a FREE valuation!

Our team is ready to help you sell your home for the highest possible price ASAP

Bought with nabila baba alaoui-jackson • Keller Williams Main Line
GET MORE INFORMATION

REALTOR® | SRES | Lic# RS272760






