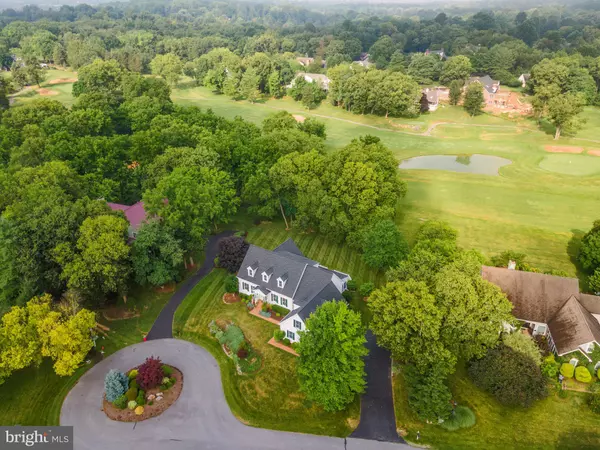$800,000
$850,000
5.9%For more information regarding the value of a property, please contact us for a free consultation.
5 Beds
4 Baths
3,674 SqFt
SOLD DATE : 09/28/2023
Key Details
Sold Price $800,000
Property Type Single Family Home
Sub Type Detached
Listing Status Sold
Purchase Type For Sale
Square Footage 3,674 sqft
Price per Sqft $217
Subdivision Fernbank At Cress Creek
MLS Listing ID WVJF2008592
Sold Date 09/28/23
Style Cape Cod
Bedrooms 5
Full Baths 3
Half Baths 1
HOA Fees $41/ann
HOA Y/N Y
Abv Grd Liv Area 3,674
Originating Board BRIGHT
Year Built 1999
Annual Tax Amount $3,091
Tax Year 2022
Lot Size 0.525 Acres
Acres 0.52
Property Description
A true gem that can meet the needs of the empty nesters or a growing family. This beautiful custom William Poole designed home built by DL Lewis Construction is nestled between a quiet cul de sac and the 18th fairway , at the The at Cress Creek just outside of historic Shepherdstown.
The open floor plan is perfect for entertaining or enjoying a cozy night by the fire, then retire to the primary bedroom located on the main level. The family room's gas fireplace is surrounded by custom built in bookcases. The kitchen features handmade custom cabinetry, hardwood floors, and opens to a bright eating area. The large laundry room/mud room with full sinks and extra frig. has an exterior entrance as well as an interior entrance as you enter the home from the two car garage. For the remote worker(the neighborhood is served by Infinity/Comcast), the study with custom built ins, provides a large area to work or relax.
The upper level has 4 well sized bedrooms served by 2 full baths. More than ample storage in the oversized bonus room and additional unfinished storage space.
The exterior features a new roof installed in the spring of 2023, brick sidewalks, large deck overlooking the pond on the 18th fairway.
Enjoy viewing this very special home.
Location
State WV
County Jefferson
Zoning 101
Rooms
Other Rooms Dining Room, Primary Bedroom, Bedroom 2, Bedroom 3, Bedroom 4, Bedroom 5, Kitchen, Family Room, Foyer, Breakfast Room, Study, Sun/Florida Room, Laundry, Bonus Room, Primary Bathroom, Full Bath, Half Bath
Main Level Bedrooms 1
Interior
Interior Features Breakfast Area, Built-Ins, Carpet, Ceiling Fan(s), Chair Railings, Crown Moldings, Dining Area, Entry Level Bedroom, Family Room Off Kitchen, Formal/Separate Dining Room, Kitchen - Island, Primary Bath(s), Recessed Lighting, Soaking Tub, Wainscotting, Walk-in Closet(s), Window Treatments, Wood Floors
Hot Water Electric
Heating Heat Pump(s)
Cooling Central A/C
Fireplaces Number 1
Fireplaces Type Gas/Propane
Equipment Cooktop, Dishwasher, Disposal, Dryer - Electric, Exhaust Fan, Oven - Double, Refrigerator, Washer, Water Heater
Furnishings No
Fireplace Y
Window Features Transom,Screens
Appliance Cooktop, Dishwasher, Disposal, Dryer - Electric, Exhaust Fan, Oven - Double, Refrigerator, Washer, Water Heater
Heat Source Electric
Laundry Main Floor
Exterior
Exterior Feature Deck(s), Porch(es)
Waterfront N
Water Access N
View Golf Course, Pond
Roof Type Architectural Shingle
Accessibility Other
Porch Deck(s), Porch(es)
Garage N
Building
Story 2
Foundation Brick/Mortar
Sewer Public Sewer
Water Public
Architectural Style Cape Cod
Level or Stories 2
Additional Building Above Grade, Below Grade
New Construction N
Schools
Elementary Schools Shepherdstown
Middle Schools Shepherdstown
High Schools Jefferson
School District Jefferson County Schools
Others
Pets Allowed Y
Senior Community No
Tax ID 09 5B002500000000
Ownership Fee Simple
SqFt Source Assessor
Horse Property N
Special Listing Condition Standard
Pets Description Cats OK, Dogs OK
Read Less Info
Want to know what your home might be worth? Contact us for a FREE valuation!

Our team is ready to help you sell your home for the highest possible price ASAP

Bought with Rockford L Westfall • Atoka Properties
GET MORE INFORMATION

REALTOR® | SRES | Lic# RS272760






