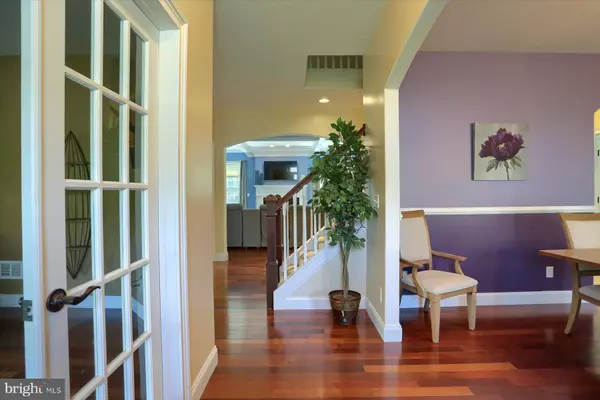$474,900
$474,900
For more information regarding the value of a property, please contact us for a free consultation.
4 Beds
4 Baths
3,196 SqFt
SOLD DATE : 09/15/2023
Key Details
Sold Price $474,900
Property Type Single Family Home
Sub Type Detached
Listing Status Sold
Purchase Type For Sale
Square Footage 3,196 sqft
Price per Sqft $148
Subdivision Kendale Heights
MLS Listing ID PAYK2045760
Sold Date 09/15/23
Style Colonial
Bedrooms 4
Full Baths 3
Half Baths 1
HOA Y/N N
Abv Grd Liv Area 3,196
Originating Board BRIGHT
Year Built 2014
Annual Tax Amount $8,428
Tax Year 2022
Lot Size 0.281 Acres
Acres 0.28
Property Description
Wow! Attractive two-story home in Windsor Township, Red Lion School District. This home features plenty of space for your needs including a huge living room with gas fireplace and plenty of natural light, dining room, foyer and private office space all with Brazilian cherry hardwood floors! Next, you'll find the spacious kitchen with both a center island with duel- sink and breakfast area. The kitchen also boasts granite counter tops, tile backsplash, ceramic tile floor and stainless-steel appliances including a gas cooktop range/oven. Finish off the first floor with an oversized half bath and laundry room. Upstairs will impress with a massive primary bedroom equipped with a walk-in closet and primary bathroom featuring a tiled walk-in stand up shower, soaking tub, his and her vanities and another walk-in closet! The lower level is massive, unfinished and waiting your personal touch. This level features a rear walk-out to the back patio, pluming rough ins and an additional storage area with double door access to the rear of the property. We're not done yet, don't forget the significantly oversized 2 car garage with room for 3 vehicles and a workshop if you so desire. To the rear of this property is wooded creating a private setting. Call for your private showing today!
Location
State PA
County York
Area Windsor Twp (15253)
Zoning RESIDENTIAL
Rooms
Other Rooms Living Room, Dining Room, Primary Bedroom, Bedroom 2, Bedroom 3, Bedroom 4, Kitchen, Foyer, Laundry, Office, Bathroom 2, Bathroom 3, Primary Bathroom, Half Bath
Basement Poured Concrete
Interior
Interior Features Breakfast Area, Family Room Off Kitchen, Kitchen - Island, Kitchen - Table Space, Walk-in Closet(s)
Hot Water Natural Gas
Cooling Central A/C
Fireplaces Number 1
Fireplaces Type Gas/Propane
Equipment Built-In Microwave, Dishwasher, Oven/Range - Gas, Refrigerator, Water Heater
Fireplace Y
Appliance Built-In Microwave, Dishwasher, Oven/Range - Gas, Refrigerator, Water Heater
Heat Source Natural Gas
Laundry Main Floor
Exterior
Parking Features Garage - Front Entry
Garage Spaces 2.0
Water Access N
View Trees/Woods
Roof Type Architectural Shingle
Accessibility None
Attached Garage 2
Total Parking Spaces 2
Garage Y
Building
Story 2
Foundation Permanent
Sewer Public Sewer
Water Public
Architectural Style Colonial
Level or Stories 2
Additional Building Above Grade, Below Grade
New Construction N
Schools
High Schools Red Lion Area Senior
School District Red Lion Area
Others
Senior Community No
Tax ID 53-000-24-0110-00-00000
Ownership Fee Simple
SqFt Source Assessor
Acceptable Financing Cash, Conventional, FHA, VA
Listing Terms Cash, Conventional, FHA, VA
Financing Cash,Conventional,FHA,VA
Special Listing Condition Standard
Read Less Info
Want to know what your home might be worth? Contact us for a FREE valuation!

Our team is ready to help you sell your home for the highest possible price ASAP

Bought with BRITTANY GRUVER • Infinity Real Estate
GET MORE INFORMATION
REALTOR® | SRES | Lic# RS272760






