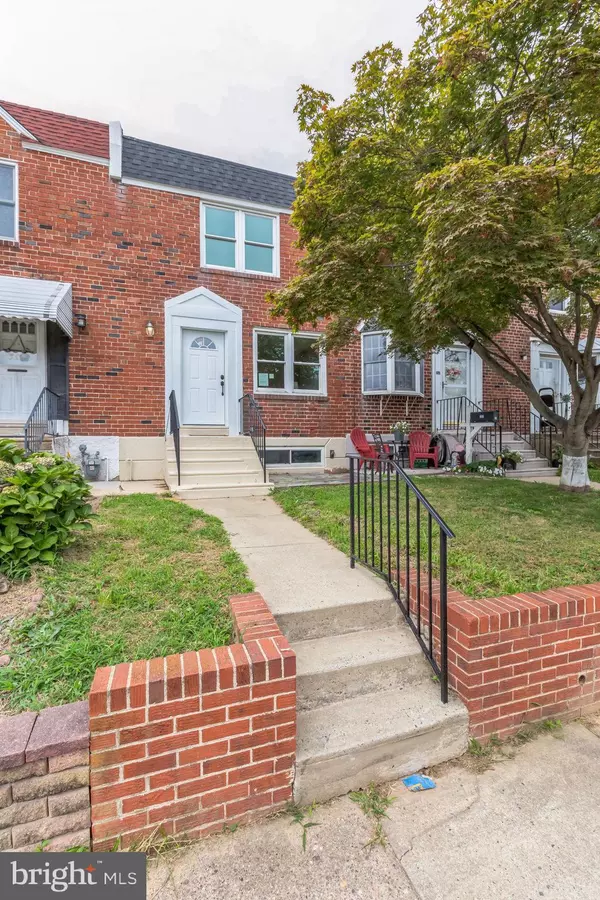$235,000
$230,000
2.2%For more information regarding the value of a property, please contact us for a free consultation.
3 Beds
1 Bath
1,450 SqFt
SOLD DATE : 09/15/2023
Key Details
Sold Price $235,000
Property Type Townhouse
Sub Type Interior Row/Townhouse
Listing Status Sold
Purchase Type For Sale
Square Footage 1,450 sqft
Price per Sqft $162
Subdivision Elsmere Gardens
MLS Listing ID DENC2048212
Sold Date 09/15/23
Style Traditional
Bedrooms 3
Full Baths 1
HOA Y/N N
Abv Grd Liv Area 1,162
Originating Board BRIGHT
Year Built 1956
Annual Tax Amount $1,149
Tax Year 2022
Lot Size 1,742 Sqft
Acres 0.04
Lot Dimensions 16.20 x 100.00
Property Description
This stunning 3-bedroom townhome in Elsmere has been beautifully renovated to exude modern
elegance at every turn. Step inside and be greeted by an open concept living space that seamlessly
connects the living, dining, and kitchen areas, perfect for today's lifestyle. The kitchen is a chef's dream
with stainless-steel appliances, granite countertops, and ample cabinet space. Throughout the
home, you'll find upgraded finishes, including new flooring, lighting, doors with stylish black handles.
The bathroom has been enlarged to accommodate a large deep tub with tile surround, extra-large vanity
and new fixtures. The renovation also includes energy-efficient upgrades, ensuring comfort and cost
savings for years to come. Located in Elsmere, you'll have easy access to local amenities, schools, parks,
and a short commute to nearby urban centers. This townhome is move-in ready, so you can start
enjoying the benefits of your new, beautifully renovated space right away. Don't miss the opportunity to
make this beautifully renovated 3-bedroom townhome in Elsmere your new home. Schedule a viewing
today!
Location
State DE
County New Castle
Area Elsmere/Newport/Pike Creek (30903)
Zoning 19R2
Rooms
Basement Unfinished
Interior
Hot Water Electric
Heating Central
Cooling Central A/C
Heat Source Natural Gas
Exterior
Water Access N
Accessibility None
Garage N
Building
Story 2
Foundation Concrete Perimeter
Sewer Public Sewer
Water Public
Architectural Style Traditional
Level or Stories 2
Additional Building Above Grade, Below Grade
New Construction N
Schools
School District Red Clay Consolidated
Others
Senior Community No
Tax ID 19-008.00-062
Ownership Fee Simple
SqFt Source Assessor
Special Listing Condition Standard
Read Less Info
Want to know what your home might be worth? Contact us for a FREE valuation!

Our team is ready to help you sell your home for the highest possible price ASAP

Bought with Justin Ashkenase • Patterson-Schwartz-Hockessin
GET MORE INFORMATION

REALTOR® | SRES | Lic# RS272760






