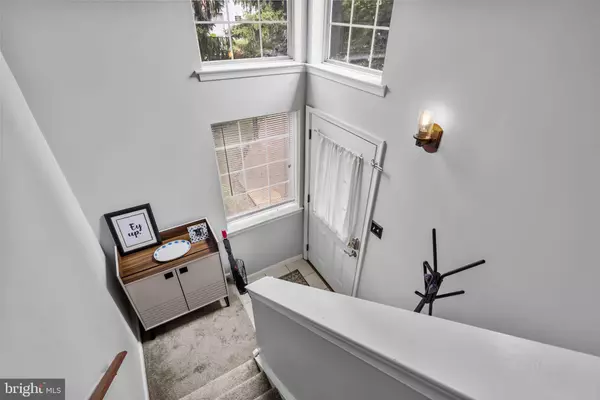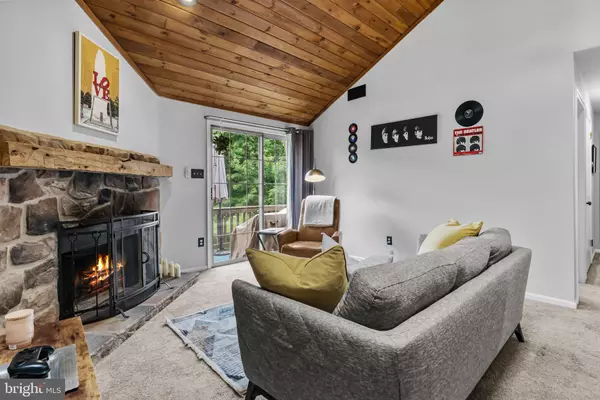$315,000
$275,000
14.5%For more information regarding the value of a property, please contact us for a free consultation.
2 Beds
1 Bath
952 SqFt
SOLD DATE : 09/08/2023
Key Details
Sold Price $315,000
Property Type Single Family Home
Sub Type Unit/Flat/Apartment
Listing Status Sold
Purchase Type For Sale
Square Footage 952 sqft
Price per Sqft $330
Subdivision Brookwood
MLS Listing ID PAMC2079176
Sold Date 09/08/23
Style Contemporary
Bedrooms 2
Full Baths 1
HOA Fees $279/mo
HOA Y/N Y
Abv Grd Liv Area 952
Originating Board BRIGHT
Year Built 1986
Annual Tax Amount $3,087
Tax Year 2022
Lot Dimensions 1.00 x 0.00
Property Description
Beautifully updated, 2nd floor 2-bedroom unit in a great location within a courtyard like setting. Enter to find the main living area with an open concept featuring vaulted, shiplap ceilings with skylights. The large living room offers a stone-front, wood burning fireplace with nice mantel & ceiling fan and sliding glass doors that provides an abundance of natural light and leads to a private balcony/deck where you can enjoy the sights and sounds of nature while overlooking the perfectly manicured grounds. The remainder of the main living area hosts a dining area with nice chandelier and pass-through with granite top to the updated kitchen with an abundance of cabinets & granite countertops with subway tiled backsplash, ceramic tiled floors, a breakfast bar, a pantry closet, and new appliances including electric range with hood, built-in dishwasher & refrigerator. The rear of the unit offers a sizeable primary bedroom with vaulted ceilings, large walk-in closet with custom organizers & lighting, and connects to the hall bathroom that has been updated with tile floors, shower/soaking tub combo, corner vanity & toilet and houses the in-unit washer & dryer. Additional features are new carpeting, 1-year old water heater, newer central air & heater, replacement windows throughout. Conveniently located close to Lukens Park, walking trails, Everybody's Playground and the Power Line Trail,, shopping, restaurants plus very accessible to PA Turnpike, I-95, and major highways. Sit back, relax, and enjoy maintenance free living.
Location
State PA
County Montgomery
Area Horsham Twp (10636)
Zoning RESIDENTIAL
Rooms
Other Rooms Living Room, Dining Room, Primary Bedroom, Bedroom 2, Kitchen, Full Bath
Main Level Bedrooms 2
Interior
Interior Features Breakfast Area, Butlers Pantry, Carpet, Ceiling Fan(s), Dining Area, Family Room Off Kitchen, Floor Plan - Open, Pantry, Recessed Lighting, Skylight(s), Tub Shower, Walk-in Closet(s), Window Treatments, Wood Floors
Hot Water Electric
Heating Heat Pump - Electric BackUp
Cooling Central A/C
Fireplaces Number 1
Equipment Dishwasher, Dryer, Dryer - Front Loading, Exhaust Fan, Oven/Range - Electric, Range Hood, Refrigerator, Washer, Washer - Front Loading, Water Heater
Appliance Dishwasher, Dryer, Dryer - Front Loading, Exhaust Fan, Oven/Range - Electric, Range Hood, Refrigerator, Washer, Washer - Front Loading, Water Heater
Heat Source Electric
Laundry Dryer In Unit, Main Floor, Washer In Unit
Exterior
Exterior Feature Deck(s)
Amenities Available Common Grounds
Water Access N
Accessibility None
Porch Deck(s)
Garage N
Building
Story 1
Unit Features Garden 1 - 4 Floors
Sewer Public Sewer
Water Public
Architectural Style Contemporary
Level or Stories 1
Additional Building Above Grade, Below Grade
New Construction N
Schools
Elementary Schools Blair Mill
Middle Schools Keith Valley
High Schools Hatboro-Horsham Senior
School District Hatboro-Horsham
Others
HOA Fee Include Common Area Maintenance,Ext Bldg Maint,Insurance,Lawn Maintenance,Parking Fee,Trash,Snow Removal
Senior Community No
Tax ID 36-00-04812-156
Ownership Condominium
Special Listing Condition Standard
Read Less Info
Want to know what your home might be worth? Contact us for a FREE valuation!

Our team is ready to help you sell your home for the highest possible price ASAP

Bought with Oleg Bondarenko • Absolute Realty Group
GET MORE INFORMATION
REALTOR® | SRES | Lic# RS272760






