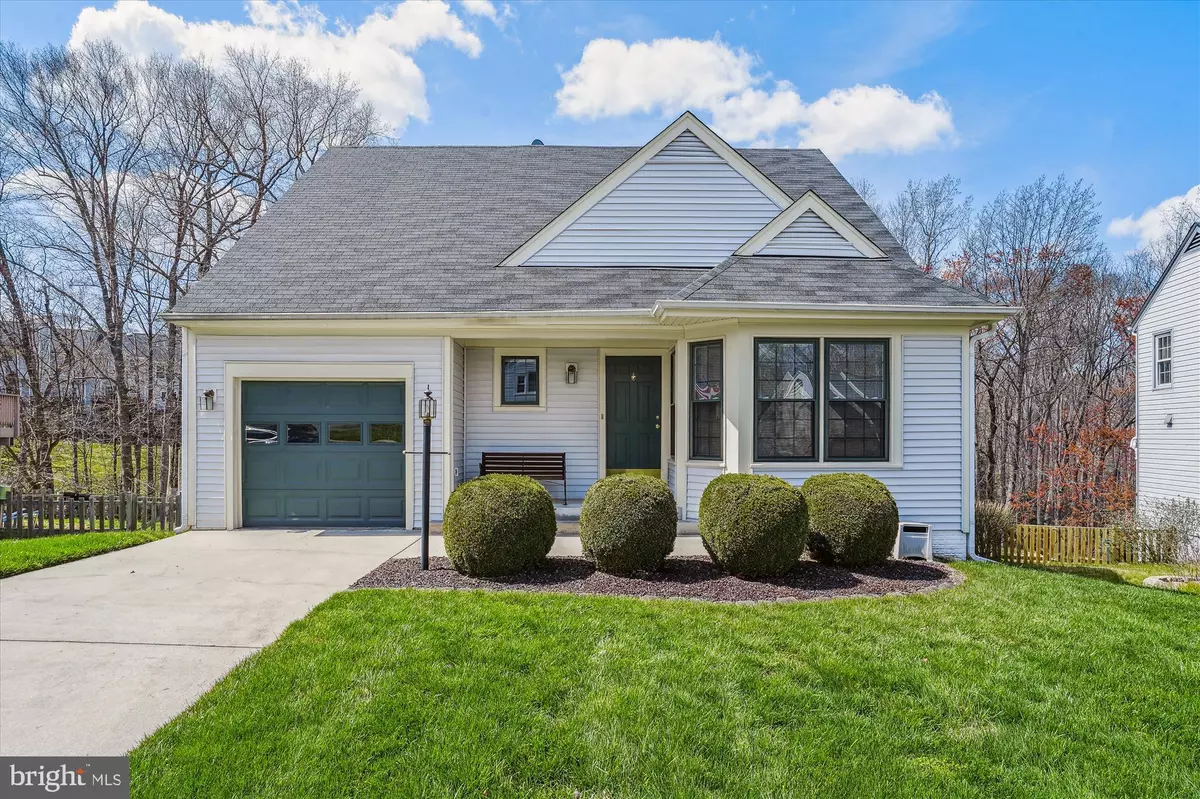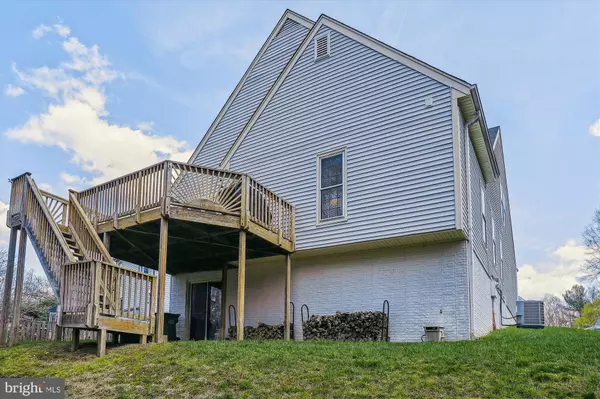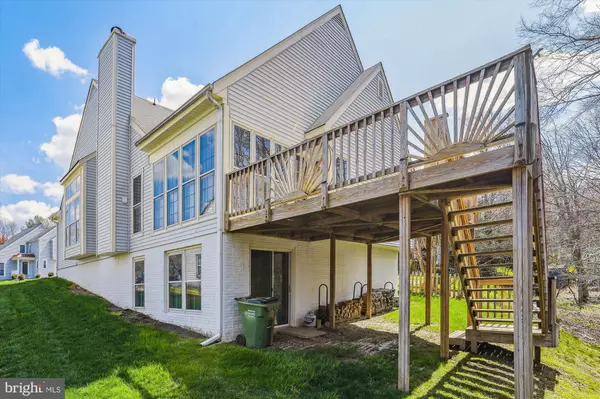$500,000
$495,000
1.0%For more information regarding the value of a property, please contact us for a free consultation.
3 Beds
2 Baths
1,807 SqFt
SOLD DATE : 08/21/2023
Key Details
Sold Price $500,000
Property Type Single Family Home
Sub Type Detached
Listing Status Sold
Purchase Type For Sale
Square Footage 1,807 sqft
Price per Sqft $276
Subdivision Lake Ridge
MLS Listing ID VAPW2044882
Sold Date 08/21/23
Style Colonial
Bedrooms 3
Full Baths 2
HOA Fees $65/qua
HOA Y/N Y
Abv Grd Liv Area 1,807
Originating Board BRIGHT
Year Built 1987
Annual Tax Amount $5,314
Tax Year 2022
Lot Size 7,375 Sqft
Acres 0.17
Property Description
Immaculate maintenance, long-term owner, lightly lived in! Floor plan is open and airy, and the home is light and bright, neutral, and awash with natural light front and back. *** New front door opens to tile entry. Kitchen offers a triple bay window and table space. and a pass through to the spacious dining area enhanced by yet another triple bay window. Living room with vaulted ceilings offers a cozy wood-burning fireplace with wood mantel - flanked by windows. Vaulted ceilings add a sense of space. Sunroom off the living room overlooks the spectacular treed space and opens to the deck. Peaceful and private! Main level primary bedroom features a spacious walk-in closet, and full bath with freshly tiled flooring. Guest room on this level. Loft can easily be converted to a third bedroom. and there is a storage area under the eaves.
Home has been well-maintained, carpet and paint could be re-done, priced to sell "as-is". Pool table and firewood racks convey. HVAC -2016, Roof 2013, 5 Windows replaced in 2013, Vinyl Siding in 2013, Dishwasher, Range and Hood- 2020, Leaf filter gutter system 2021.
Location
State VA
County Prince William
Zoning RPC
Rooms
Basement Daylight, Full, Interior Access, Outside Entrance, Rear Entrance, Unfinished, Walkout Level
Main Level Bedrooms 2
Interior
Interior Features Carpet, Combination Dining/Living, Dining Area, Entry Level Bedroom, Floor Plan - Open, Kitchen - Eat-In, Kitchen - Table Space, Pantry, Primary Bath(s), Other, Ceiling Fan(s)
Hot Water Electric
Heating Heat Pump(s)
Cooling Central A/C
Flooring Carpet, Ceramic Tile
Fireplaces Number 1
Fireplaces Type Wood
Equipment Dishwasher, Disposal, Dryer, Exhaust Fan, Icemaker, Oven/Range - Electric, Refrigerator, Washer, Water Heater
Fireplace Y
Window Features Double Hung,Replacement
Appliance Dishwasher, Disposal, Dryer, Exhaust Fan, Icemaker, Oven/Range - Electric, Refrigerator, Washer, Water Heater
Heat Source Electric
Laundry Main Floor
Exterior
Parking Features Garage - Front Entry, Garage Door Opener
Garage Spaces 2.0
Utilities Available Cable TV Available
Water Access N
View Trees/Woods
Roof Type Architectural Shingle
Accessibility None
Attached Garage 1
Total Parking Spaces 2
Garage Y
Building
Lot Description Backs - Parkland, Backs to Trees
Story 3
Foundation Block
Sewer Public Sewer
Water Public
Architectural Style Colonial
Level or Stories 3
Additional Building Above Grade, Below Grade
Structure Type Cathedral Ceilings
New Construction N
Schools
School District Prince William County Public Schools
Others
Pets Allowed Y
HOA Fee Include Common Area Maintenance,Management,Pool(s),Reserve Funds
Senior Community No
Tax ID 8193-76-4280
Ownership Fee Simple
SqFt Source Assessor
Acceptable Financing Cash, Conventional
Listing Terms Cash, Conventional
Financing Cash,Conventional
Special Listing Condition Standard
Pets Allowed Cats OK, Dogs OK
Read Less Info
Want to know what your home might be worth? Contact us for a FREE valuation!

Our team is ready to help you sell your home for the highest possible price ASAP

Bought with John W. Irvin Jr. • Irvin Realty LLC
GET MORE INFORMATION
REALTOR® | SRES | Lic# RS272760






