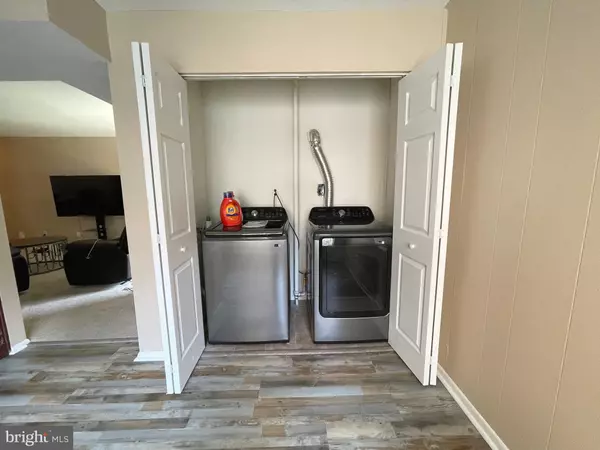$200,000
$200,000
For more information regarding the value of a property, please contact us for a free consultation.
3 Beds
2 Baths
1,312 SqFt
SOLD DATE : 08/30/2023
Key Details
Sold Price $200,000
Property Type Condo
Sub Type Condo/Co-op
Listing Status Sold
Purchase Type For Sale
Square Footage 1,312 sqft
Price per Sqft $152
Subdivision Cherry Glen
MLS Listing ID MDPG2085394
Sold Date 08/30/23
Style Ranch/Rambler
Bedrooms 3
Full Baths 2
Condo Fees $599/mo
HOA Y/N N
Abv Grd Liv Area 1,312
Originating Board BRIGHT
Year Built 1969
Annual Tax Amount $2,027
Tax Year 2023
Property Description
Welcome to this beautifully updated condo in Beltsville! This spacious unit features 3-bedrooms and 2-bathrooms, making it perfect for families or individuals looking for comfortable living space. As you step inside, you'll immediately notice the new carpeting that adds a fresh and cozy touch to the entire condo.
The kitchen is a standout feature of this home, boasting granite countertops that provide a sleek and modern look. You'll also find newer appliances, to include a new clothes dryer.
In addition to the interior features, this condo also offers fantastic amenities. The community pool provides a refreshing retreat during the summer months, allowing you to cool off and relax under the sun. The tennis court is perfect for those who enjoy staying active and playing a few rounds with friends or family.
Located minutes to I-95, I-495, US-29, parks, restaurants, and shopping, including IKEA, Home Depot, and Kohl’s. BWI and DCA airports are approximately a 30 minutes drive. And, approximately 5 minutes to Greenbelt metro.
If you're looking for a comfortable and hassle-free living experience, this updated and furnished 3-bedroom, 2-bath is the perfect choice. Don't miss out on this opportunity - schedule a tour today!
Location
State MD
County Prince Georges
Zoning R18
Rooms
Other Rooms Living Room, Dining Room, Primary Bedroom, Bedroom 3, Kitchen, Study, Laundry, Bedroom 6, Bathroom 1, Bathroom 2
Main Level Bedrooms 3
Interior
Interior Features Dining Area, Window Treatments, Floor Plan - Traditional, Breakfast Area, Carpet, Ceiling Fan(s), Kitchen - Eat-In, Walk-in Closet(s), Primary Bath(s)
Hot Water Natural Gas
Heating Forced Air
Cooling Central A/C
Flooring Carpet, Vinyl
Equipment Dishwasher, Disposal, Dryer, Exhaust Fan, Oven - Self Cleaning, Oven/Range - Gas, Refrigerator, Washer
Furnishings Yes
Fireplace N
Appliance Dishwasher, Disposal, Dryer, Exhaust Fan, Oven - Self Cleaning, Oven/Range - Gas, Refrigerator, Washer
Heat Source Natural Gas
Laundry Dryer In Unit, Washer In Unit
Exterior
Exterior Feature Balcony
Parking On Site 1
Utilities Available Cable TV Available, Electric Available, Phone Available, Sewer Available, Water Available
Amenities Available Pool - Outdoor, Tennis Courts, Tot Lots/Playground
Water Access N
Accessibility None
Porch Balcony
Garage N
Building
Story 1
Unit Features Garden 1 - 4 Floors
Sewer Public Sewer
Water Public
Architectural Style Ranch/Rambler
Level or Stories 1
Additional Building Above Grade
New Construction N
Schools
High Schools High Point
School District Prince George'S County Public Schools
Others
Pets Allowed N
HOA Fee Include Custodial Services Maintenance,Gas,Management,Insurance,Pool(s),Snow Removal,Trash,Water
Senior Community No
Tax ID 17010012203
Ownership Condominium
Security Features Security System
Special Listing Condition Standard
Read Less Info
Want to know what your home might be worth? Contact us for a FREE valuation!

Our team is ready to help you sell your home for the highest possible price ASAP

Bought with Rumiana S Chuknyiska • RE/MAX Premiere Selections
GET MORE INFORMATION

REALTOR® | SRES | Lic# RS272760






