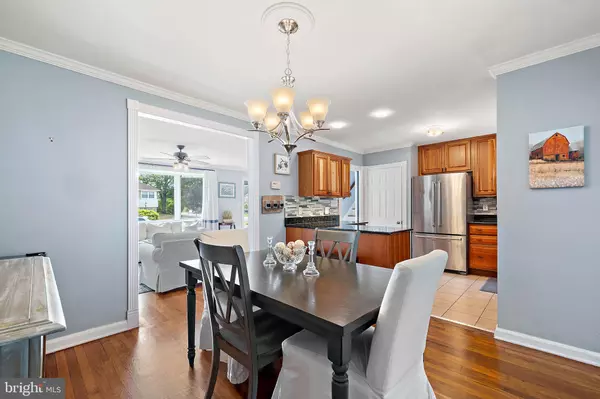$485,000
$450,000
7.8%For more information regarding the value of a property, please contact us for a free consultation.
3 Beds
3 Baths
1,825 SqFt
SOLD DATE : 08/23/2023
Key Details
Sold Price $485,000
Property Type Single Family Home
Sub Type Detached
Listing Status Sold
Purchase Type For Sale
Square Footage 1,825 sqft
Price per Sqft $265
Subdivision Graylyn Crest
MLS Listing ID DENC2046154
Sold Date 08/23/23
Style Split Level,Traditional
Bedrooms 3
Full Baths 2
Half Baths 1
HOA Fees $2/ann
HOA Y/N Y
Abv Grd Liv Area 730
Originating Board BRIGHT
Year Built 1958
Annual Tax Amount $2,731
Tax Year 2022
Lot Size 0.330 Acres
Acres 0.33
Lot Dimensions 75.10 x 166.10
Property Description
Sold before processing. Beautifully updated and meticulously maintained 3 bedroom, 2 and a half bath traditional split level home located in the ever popular neighborhood of Graylyn Crest. Situated on a large, private corner lot with professional landscaping and great curb appeal. Enter into the inviting and bright living room that features beautiful hardwood floors, crown molding, picture window, gorgeous fireplace with custom built-in shelving that flows seamlessly into the dining room. The updated kitchen has solid wood cabinetry, granite countertops, mosaic glass tile backsplash, stainless steel appliances and peninsula island. From the kitchen you will be welcomed into the sunroom/family room addition filled with natural light, bead board detailing on the walls and ceiling, and access through a sliding glass door to the deck. Enjoy outdoor entertaining and relaxing on the expansive deck overlooking the backyard with firepit and oversized shed that has endless possibilities. The primary bedroom suite has two closets and an updated en suite bath. Two additional nice sized bedrooms and a full bath complete the second level. The lower level hosts the original family room (currently being used as a 4th bedroom), laundry/utility room, half bath and additional storage area. Conveniently located in the heart of North Wilmington with close proximity to restaurants, shopping, parks, schools, and major roadways. Welcome home.
Location
State DE
County New Castle
Area Brandywine (30901)
Zoning NC6.5
Rooms
Other Rooms Living Room, Dining Room, Primary Bedroom, Bedroom 2, Kitchen, Family Room, Other
Interior
Interior Features Built-Ins, Ceiling Fan(s), Crown Moldings, Dining Area, Family Room Off Kitchen, Kitchen - Eat-In, Kitchen - Table Space, Kitchen - Island, Primary Bath(s), Stall Shower, Window Treatments, Wood Floors
Hot Water Electric
Heating Forced Air
Cooling Central A/C
Flooring Tile/Brick, Hardwood
Fireplaces Number 1
Fireplaces Type Gas/Propane
Equipment Built-In Microwave, Oven/Range - Electric, Dishwasher, Dryer, Refrigerator, Washer, Water Heater
Furnishings No
Fireplace Y
Window Features Bay/Bow
Appliance Built-In Microwave, Oven/Range - Electric, Dishwasher, Dryer, Refrigerator, Washer, Water Heater
Heat Source Oil
Laundry Lower Floor
Exterior
Exterior Feature Deck(s)
Parking Features Garage - Front Entry, Inside Access
Garage Spaces 1.0
Fence Rear, Picket
Utilities Available Propane
Water Access N
Roof Type Shingle,Pitched
Accessibility None
Porch Deck(s)
Attached Garage 1
Total Parking Spaces 1
Garage Y
Building
Story 3
Foundation Other
Sewer Public Sewer
Water Public
Architectural Style Split Level, Traditional
Level or Stories 3
Additional Building Above Grade, Below Grade
Structure Type Dry Wall
New Construction N
Schools
School District Brandywine
Others
Pets Allowed Y
Senior Community No
Tax ID 06-080.00-194
Ownership Fee Simple
SqFt Source Assessor
Acceptable Financing Cash, Conventional, FHA, VA
Horse Property N
Listing Terms Cash, Conventional, FHA, VA
Financing Cash,Conventional,FHA,VA
Special Listing Condition Standard
Pets Description No Pet Restrictions
Read Less Info
Want to know what your home might be worth? Contact us for a FREE valuation!

Our team is ready to help you sell your home for the highest possible price ASAP

Bought with Buzz Moran • Long & Foster Real Estate, Inc.
GET MORE INFORMATION

REALTOR® | SRES | Lic# RS272760






