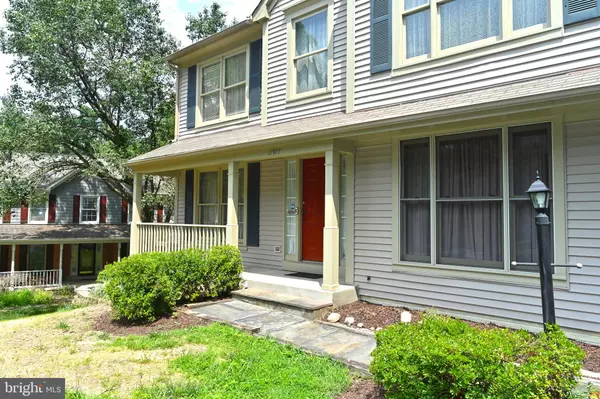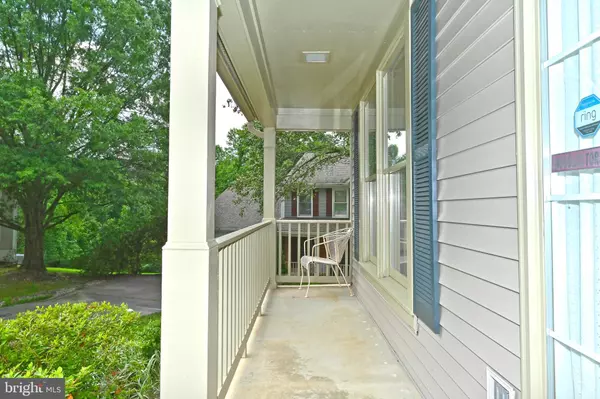$615,000
$600,000
2.5%For more information regarding the value of a property, please contact us for a free consultation.
4 Beds
4 Baths
2,915 SqFt
SOLD DATE : 08/17/2023
Key Details
Sold Price $615,000
Property Type Single Family Home
Sub Type Detached
Listing Status Sold
Purchase Type For Sale
Square Footage 2,915 sqft
Price per Sqft $210
Subdivision Lake Ridge
MLS Listing ID VAPW2053450
Sold Date 08/17/23
Style Colonial
Bedrooms 4
Full Baths 2
Half Baths 2
HOA Fees $65/qua
HOA Y/N Y
Abv Grd Liv Area 2,280
Originating Board BRIGHT
Year Built 1986
Annual Tax Amount $6,816
Tax Year 2022
Lot Size 0.280 Acres
Acres 0.28
Property Description
BEING SOLD AS-IS. PROFESSIONAL PHOTOS WILL BE UPLOADED CLOSER TO THE TIME IT GOES ACTIVE.
Welcome home to Lake Ridge! This lovely colonial 2-story, on a pipe stem, with a partially finished basement offers 4 bd/ 2 full and 2 half baths. From the moment you approach, you'll feel the charm. This is a one-owner home that has been lovingly cared for. The gourmet kitchen has been updated and includes tile flooring, ss appliances, granite countertops, and a double oven (wall). From the kitchen, you have an eat-in area that includes access to the deck. There is a formal dining area with a beautiful bay window, chair railing, and crown moulding, an office/library area with beautiful double doors, and a living room with a wood-burning fireplace. The upstairs offers 4 carpeted bedrooms, 1 full bath in the hallway, and a full bath in the main (has a soaking tub and separate shower). The main bedroom offers a cathedral ceiling, his/hers closets with built-in shelving, and carpeted flooring. 2-car garage with additional storage.
The laundry room is on the main level.
The partially finished basement offers a half bath, loads of storage and so much potential! This home backs to a wooded area separating it from a golf course. For nature lovers, there are mature trees and luscious butterfly bushes. There is an inground sprinkler system.
This one is a must-see. You'll feel right at home when you walk through the door!
Location
State VA
County Prince William
Zoning RPC
Rooms
Basement Full, Improved, Partially Finished, Poured Concrete, Space For Rooms, Walkout Level
Interior
Interior Features Carpet, Ceiling Fan(s), Crown Moldings, Dining Area, Family Room Off Kitchen, Floor Plan - Traditional, Formal/Separate Dining Room, Kitchen - Gourmet, Kitchen - Island, Pantry, Soaking Tub, Recessed Lighting, Sprinkler System, Stall Shower, Upgraded Countertops, Window Treatments, Wood Floors
Hot Water Electric
Heating Central
Cooling Central A/C
Flooring Hardwood, Vinyl, Ceramic Tile, Carpet
Fireplaces Number 1
Fireplaces Type Brick, Wood, Screen
Equipment Oven - Wall, Cooktop, Dishwasher, Disposal, Refrigerator, Washer, Dryer - Electric, Icemaker, Water Heater
Furnishings No
Fireplace Y
Appliance Oven - Wall, Cooktop, Dishwasher, Disposal, Refrigerator, Washer, Dryer - Electric, Icemaker, Water Heater
Heat Source Natural Gas
Laundry Main Floor
Exterior
Parking Features Additional Storage Area, Garage - Front Entry, Inside Access
Garage Spaces 2.0
Water Access N
Accessibility 2+ Access Exits
Attached Garage 2
Total Parking Spaces 2
Garage Y
Building
Story 3
Foundation Block, Concrete Perimeter
Sewer Public Sewer
Water Public
Architectural Style Colonial
Level or Stories 3
Additional Building Above Grade, Below Grade
New Construction N
Schools
School District Prince William County Public Schools
Others
HOA Fee Include Trash
Senior Community No
Tax ID 8193-97-0459
Ownership Fee Simple
SqFt Source Assessor
Horse Property N
Special Listing Condition Standard
Read Less Info
Want to know what your home might be worth? Contact us for a FREE valuation!

Our team is ready to help you sell your home for the highest possible price ASAP

Bought with Jennifer Cook • KW United
GET MORE INFORMATION
REALTOR® | SRES | Lic# RS272760






