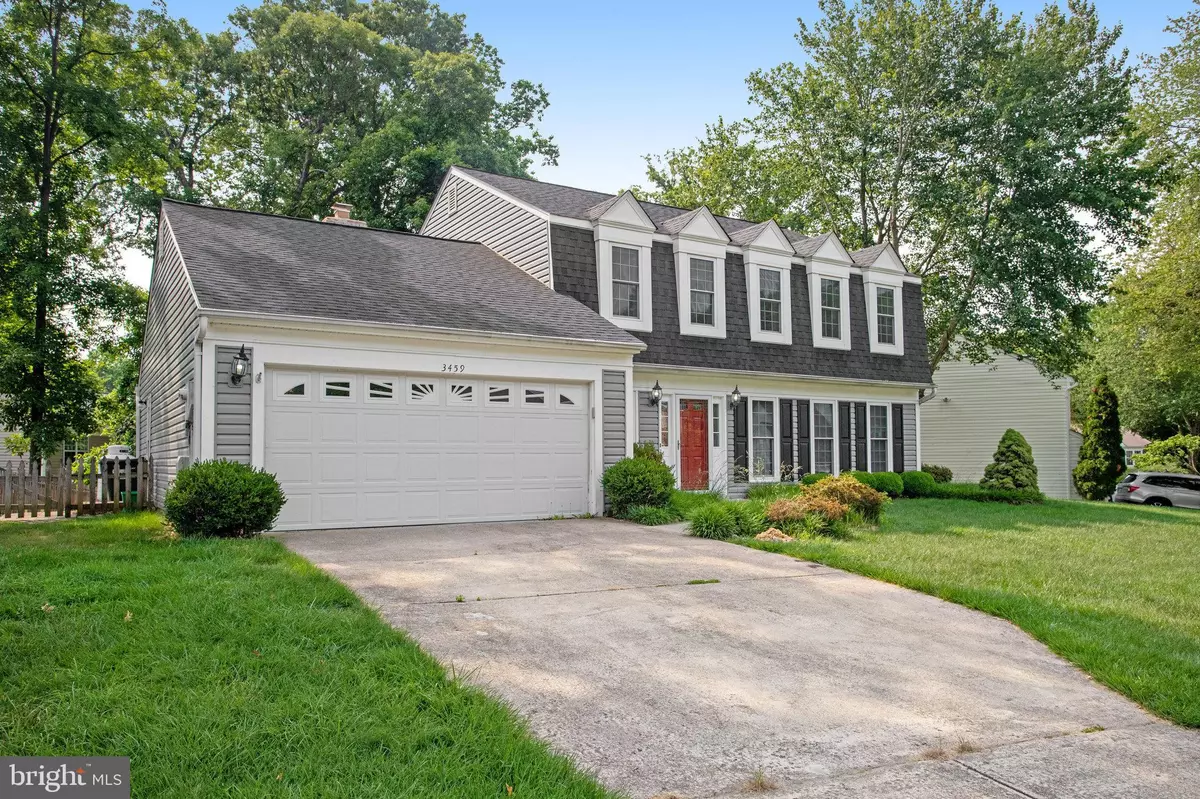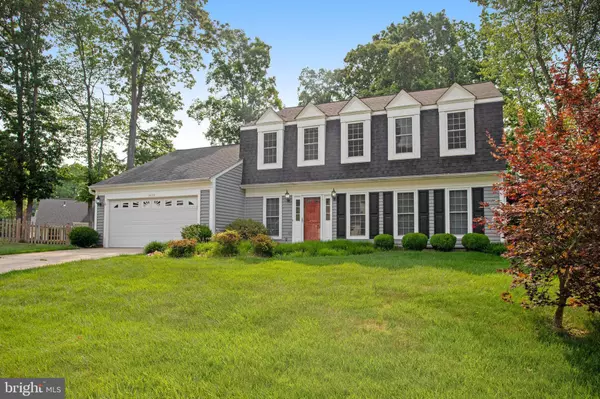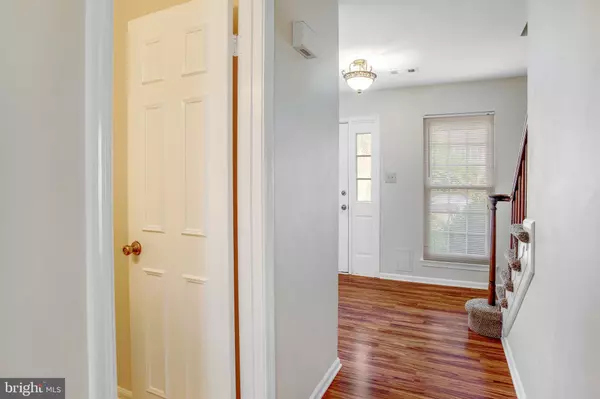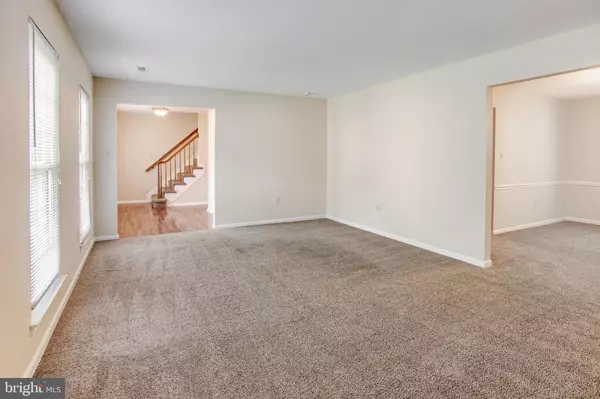$602,000
$600,000
0.3%For more information regarding the value of a property, please contact us for a free consultation.
4 Beds
3 Baths
2,252 SqFt
SOLD DATE : 08/08/2023
Key Details
Sold Price $602,000
Property Type Single Family Home
Sub Type Detached
Listing Status Sold
Purchase Type For Sale
Square Footage 2,252 sqft
Price per Sqft $267
Subdivision Lake Ridge
MLS Listing ID VAPW2052732
Sold Date 08/08/23
Style Colonial
Bedrooms 4
Full Baths 2
Half Baths 1
HOA Fees $66/qua
HOA Y/N Y
Abv Grd Liv Area 2,252
Originating Board BRIGHT
Year Built 1983
Annual Tax Amount $5,947
Tax Year 2022
Lot Size 10,454 Sqft
Acres 0.24
Property Description
WELCOME TO THIS LOVELY LAKE RIDGE HOME LOCATED ON A PEACEFUL CUL-DE-SAC WITH WELL MANICURED LAWNS AND HOMES. THIS TWO LEVEL HOME FEATURES OVER 2200 SQUARE FEET OF LIVING SPACE AND AN OVER SIZED TWO CAR GARAGE. IN 2016 THE EXTERIOR RECEIVED ALL NEW VINYL SIDING, WINDOWS, ROOF, SHUTTERS, AND MAINTENANCE FREE ALUMINUM WRAPPING ON WOOD SURFACES. IN 2019 THE MASONRY CHIMNEY WAS REBURBISHED AND THERE IS A PROPERTY OWNED PROPANE TANK THAT SERVICES THE GAS LOGS IN THE FAMILY ROOM FIREPLACE. THE HOME FEATURES SPACIOUS ROOM SIZES THROUGHOUT WITH A FORMAL LIVING AND DINING ROOM. OFF OF THE KITCHEN IS A ROOMY FAMILY ROOM WITH FIREPLACE. THE LAUNDRY ROOM IS LOCATED ON THE MAIN LEVEL WITH A UTILITY DOOR TO THE SIDE YARD. THE KITCHEN WAS REMODELED IN 2018 WITH NEW CABINETS, RECESSED LIGHTING, SOLID SURFACE COUNTER TOPS, A NEW RANGE AND MICROWAVE. THE FRIDGE WAS REPLACE IN 2022, DISHWASHER IN 2019. THE BATHROOMS WERE UPGRADED IN 2017 AND THE HOT WATER HEATER REPLACED IN 2018. THE UPSTAIRS FEATURES A VERY SPACIOUS MASTER BEDROOM WITH ENSUITE AND WALK IN CLOSET, WINDOWS ON TWO SIDE OF THE ROOM. THREE OTHER BEDROOMS AND A NICE HALL BATHROOM. OFF OF THE FAMILY ROOM IS A WONDERFUL DECK WITH COVERED PERGOLA AND A LOVELY VIEW OF THE YARD AND GARDENS. A NICE SHED IS AT THE BACK OF THE PROPERTY. THE ENTIRE AREA ABOVE THE GARAGE IS FLOORED AND OPEN FOR TONS OF STORAGE. The community of Lake Ridge is a lifestyle, get home from work and commuting and have everything you need just moments away. Giant food and Starbucks are one stop light away. So is the Fantasy playground, Lake Ridge park and marina with boat rentals, fishing, putt putt and 9 hole golf. Enjoy any of five community pools, spray ground, tot lots throughout the community, lighted tennis courts and more. Stonebridge and Potomac mills mall 10 minutes down the road.
Location
State VA
County Prince William
Zoning R4
Interior
Interior Features Family Room Off Kitchen, Floor Plan - Traditional, Formal/Separate Dining Room, Kitchen - Country, Kitchen - Island, Pantry, Upgraded Countertops
Hot Water Electric
Heating Heat Pump(s)
Cooling Central A/C
Flooring Carpet, Laminated
Fireplaces Number 1
Fireplaces Type Insert
Equipment Built-In Microwave, Dishwasher, Disposal, Extra Refrigerator/Freezer, Refrigerator, Stove, Stainless Steel Appliances
Fireplace Y
Appliance Built-In Microwave, Dishwasher, Disposal, Extra Refrigerator/Freezer, Refrigerator, Stove, Stainless Steel Appliances
Heat Source Electric
Exterior
Exterior Feature Deck(s)
Parking Features Garage - Front Entry
Garage Spaces 2.0
Fence Wood
Amenities Available Basketball Courts, Boat Ramp, Common Grounds, Lake, Pool - Outdoor, Soccer Field, Tennis Courts, Tot Lots/Playground
Water Access N
Roof Type Architectural Shingle
Accessibility None
Porch Deck(s)
Attached Garage 2
Total Parking Spaces 2
Garage Y
Building
Lot Description Cul-de-sac
Story 2
Foundation Permanent, Slab
Sewer Public Sewer
Water Public
Architectural Style Colonial
Level or Stories 2
Additional Building Above Grade, Below Grade
New Construction N
Schools
Elementary Schools Old Bridge
Middle Schools Lake Ridge
High Schools Woodbridge
School District Prince William County Public Schools
Others
HOA Fee Include Common Area Maintenance,Road Maintenance,Trash
Senior Community No
Tax ID 8293-13-5673
Ownership Fee Simple
SqFt Source Assessor
Special Listing Condition Standard
Read Less Info
Want to know what your home might be worth? Contact us for a FREE valuation!

Our team is ready to help you sell your home for the highest possible price ASAP

Bought with Lauren E Page • Samson Properties
GET MORE INFORMATION
REALTOR® | SRES | Lic# RS272760






