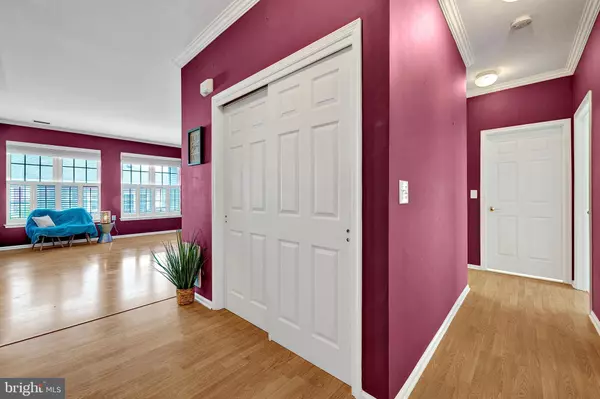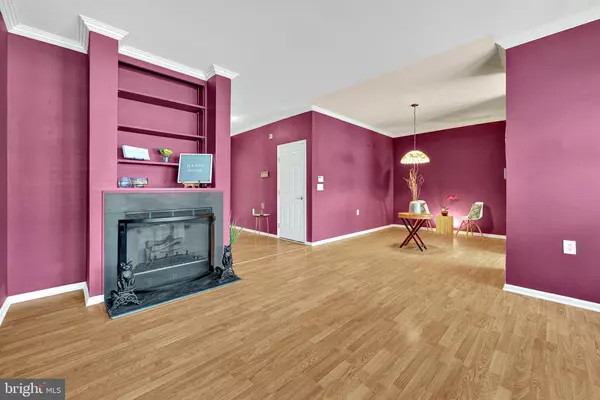$325,000
$300,000
8.3%For more information regarding the value of a property, please contact us for a free consultation.
2 Beds
2 Baths
1,335 SqFt
SOLD DATE : 07/31/2023
Key Details
Sold Price $325,000
Property Type Single Family Home
Sub Type Twin/Semi-Detached
Listing Status Sold
Purchase Type For Sale
Square Footage 1,335 sqft
Price per Sqft $243
Subdivision Evergreen
MLS Listing ID NJME2031914
Sold Date 07/31/23
Style Ranch/Rambler
Bedrooms 2
Full Baths 2
HOA Fees $190/mo
HOA Y/N Y
Abv Grd Liv Area 1,335
Originating Board BRIGHT
Year Built 2000
Annual Tax Amount $6,524
Tax Year 2022
Lot Size 4,212 Sqft
Acres 0.1
Lot Dimensions 49.00 x 86.00
Property Description
Welcome to this popular Active Adult community, Evergreen! Priced for a quick Sale! Bold color choice is not for everyone, but nothing that Ben Moore can't fix. Upon entering the welcoming entry way, you are greeted with an open floor plan that allows for light entertaining with it's open concept. The living room has crown moldings, 9ft ceilings, gas fireplace with plenty of shelving and storage. The dining room is off to the left and is next to the kitchen with plenty of cabinets, separate pantry closet and a bow window with views to the paved patio, which you can access for easy outside entertaining. Down the hallway is the laundry room, guest bedroom with a large closet and guest bathroom. The primary bedroom has two large walk in closets, ensuite bathroom and a trey ceiling for architectural interest. The garage is accessed in the hallway and offers more storage. This community offers an indoor pool, social activities, tennis, bocce ball, and a gym. Centrally located near RWJ Hospital, Mercer County Community College, Veterans Park, plenty of shopping centers and NJ Transit for NY/PA commuters.
Location
State NJ
County Mercer
Area Hamilton Twp (21103)
Zoning R2
Rooms
Other Rooms Living Room, Dining Room, Primary Bedroom, Bedroom 2, Kitchen, Laundry
Main Level Bedrooms 2
Interior
Hot Water Natural Gas
Heating Forced Air
Cooling Central A/C
Fireplaces Number 1
Fireplaces Type Gas/Propane
Fireplace Y
Heat Source Natural Gas
Laundry Main Floor
Exterior
Garage Garage - Front Entry
Garage Spaces 1.0
Amenities Available Common Grounds, Pool - Indoor, Tennis Courts, Club House, Recreational Center
Waterfront N
Water Access N
Accessibility 32\"+ wide Doors
Attached Garage 1
Total Parking Spaces 1
Garage Y
Building
Story 1
Foundation Slab
Sewer Public Sewer
Water Public
Architectural Style Ranch/Rambler
Level or Stories 1
Additional Building Above Grade, Below Grade
New Construction N
Schools
School District Hamilton Township
Others
HOA Fee Include Lawn Maintenance,Pool(s),Snow Removal
Senior Community Yes
Age Restriction 55
Tax ID 03-02167 01-00196
Ownership Fee Simple
SqFt Source Assessor
Special Listing Condition Standard
Read Less Info
Want to know what your home might be worth? Contact us for a FREE valuation!

Our team is ready to help you sell your home for the highest possible price ASAP

Bought with William Perilli • Smires & Associates
GET MORE INFORMATION

REALTOR® | SRES | Lic# RS272760






