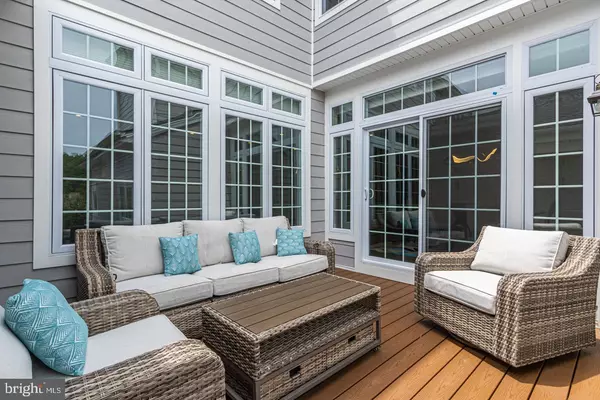$900,000
$889,900
1.1%For more information regarding the value of a property, please contact us for a free consultation.
3 Beds
3 Baths
2,872 SqFt
SOLD DATE : 07/28/2023
Key Details
Sold Price $900,000
Property Type Townhouse
Sub Type End of Row/Townhouse
Listing Status Sold
Purchase Type For Sale
Square Footage 2,872 sqft
Price per Sqft $313
Subdivision Flowers Field
MLS Listing ID PABU2052092
Sold Date 07/28/23
Style Traditional
Bedrooms 3
Full Baths 2
Half Baths 1
HOA Fees $275/mo
HOA Y/N Y
Abv Grd Liv Area 2,872
Originating Board BRIGHT
Year Built 2020
Annual Tax Amount $14,362
Tax Year 2022
Lot Size 4,255 Sqft
Acres 0.1
Lot Dimensions 0.00 x 0.00
Property Description
To truly appreciate the attention to every detail that has been paid to this luxurious, End Unit(!)townhome at 1864 Fieldstone Ln, it must be experienced in person. Beyond the spacious, open-concept floor plan, beautiful high end finishes and “like-new” condition evident in the photos, the ingenious and long list of upgrades, “smart” features and creature comforts made by the current owner must be seen to be fully appreciated. Stepping into the foyer the entire main floor lays out before you. 9 foot ceilings, beautiful and durable wide-plank engineered hardwood flooring, and gorgeous crown moldings continue not just throughout this floor but the entire home. Flanking the foyer and enjoying great natural light from triple windows are the formal living and dining rooms. Separate yet easily accessed from the kitchen, this open area makes large gatherings a breeze. Moving toward the back of the home, the absolutely gorgeous kitchen, family room and light filled breakfast room are fantastic. The high end light fixtures, granite countertops, stainless appliances, GAS range and large kitchen island with counter seating for 4 and an abundance of beautiful white cabinetry are just a few of the features that will grab your attention. The added pantry storage cabinets with interior lighting and power outlets in the breakfast room, incredibly beautiful and functional GAS family room fireplace, and slider access to the private Trex deck (with built-in Gas line for grill) add even more appeal. There is also an elegantly appointed powder room on this main level. Not to be missed and accessed from the breakfast room is the very special, attached 2 car garage. Heated, (featuring a gorgeous stone composite, wood look vinyl floor, Electric Vehicle charger, marble tiled walls and stylish cabinetry,) this is truly a one of a kind garage that must be seen to be appreciated. Upstairs are 3 large bedrooms including the sumptuous primary suite. In addition to the tray ceiling, crown moldings and fantastic size of the primary bedroom itself, the sitting room has been outfitted with a stylish electric fireplace built into the large format, ceramic tile accent wall. The primary bath features not only a stall shower with gorgeous tile surround, double headed shower and stone inlaid floor but a free standing soaking tub and eye-catching accent wall, smart toilet, linen closet and a huge marble topped double vanity graced by an elegant self-lit mirror. Rounding out the primary suite is the walk-in closet that really is something special. Not only does is boast a beautiful and extensive storage system with overhead lighting and tons of drawer, cabinet and hanging rack space, but this closet also features a built in, Samsung clothes steamer with capability to function also as a room dehumidifier! This primary suite is teeming with luxury and comfort and is truly a private oasis for the homeowner. Two more sizable bedrooms exist on this floor of the home, both with great closet space including one massive walk-in that graces Bedroom #2. These additional bedrooms share an elegant full bathroom with stall shower and double vanity. Not to be missed is the convenient 2nd floor laundry room just outside the primary suite. This isn’t your standard laundry room! Outfitted with stylish storage cabinets, a vanity topped by a vessel sink, accent wall inlaid with mosaic tile, and a high end Samsung washer/dryer set. Last but not least is the huge, unfinished basement with high ceilings, roughed in plumbing for a future bathroom, and tons of space that the owner could certainly choose to finish. Equally important, there's a whole house Generac generator, 2 zone heat and AC (with built-in Air Purifiers!!) and smart technology linked to most of the home's systems. Minutes to Yardley and Newtown Boroughs and commuter routes, shopping, dining and served by Pennsbury Schools, this home is truly fantastic!
Location
State PA
County Bucks
Area Lower Makefield Twp (10120)
Zoning R4
Rooms
Other Rooms Living Room, Dining Room, Primary Bedroom, Bedroom 2, Bedroom 3, Kitchen, Family Room, Breakfast Room
Basement Rough Bath Plumb, Unfinished, Shelving
Interior
Interior Features Ceiling Fan(s), Kitchen - Island, Soaking Tub, Stall Shower, Walk-in Closet(s), Attic, Floor Plan - Open
Hot Water Natural Gas
Heating Forced Air
Cooling Central A/C
Flooring Engineered Wood
Fireplaces Number 2
Fireplaces Type Electric, Gas/Propane
Fireplace Y
Heat Source Natural Gas
Laundry Upper Floor
Exterior
Garage Garage - Rear Entry, Garage Door Opener, Inside Access
Garage Spaces 4.0
Waterfront N
Water Access N
Accessibility None
Attached Garage 2
Total Parking Spaces 4
Garage Y
Building
Story 2
Foundation Concrete Perimeter
Sewer Public Sewer
Water Public
Architectural Style Traditional
Level or Stories 2
Additional Building Above Grade, Below Grade
New Construction N
Schools
School District Pennsbury
Others
HOA Fee Include Lawn Maintenance,Snow Removal,Trash
Senior Community No
Tax ID 20-012-004-047
Ownership Fee Simple
SqFt Source Assessor
Acceptable Financing Cash, Conventional
Listing Terms Cash, Conventional
Financing Cash,Conventional
Special Listing Condition Standard
Read Less Info
Want to know what your home might be worth? Contact us for a FREE valuation!

Our team is ready to help you sell your home for the highest possible price ASAP

Bought with Shaun Jones • Keller Williams Real Estate - Newtown
GET MORE INFORMATION

REALTOR® | SRES | Lic# RS272760






