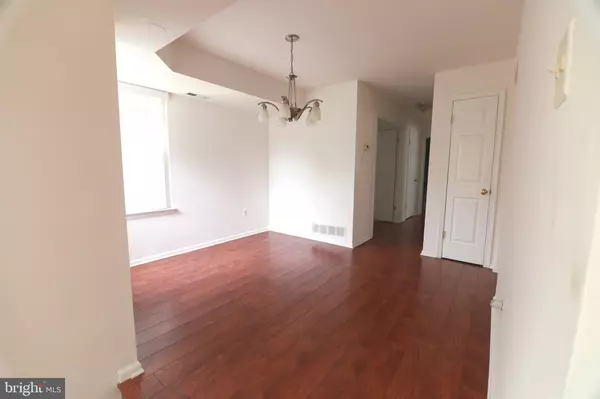$296,000
$279,900
5.8%For more information regarding the value of a property, please contact us for a free consultation.
2 Beds
2 Baths
800 SqFt
SOLD DATE : 07/20/2023
Key Details
Sold Price $296,000
Property Type Single Family Home
Sub Type Unit/Flat/Apartment
Listing Status Sold
Purchase Type For Sale
Square Footage 800 sqft
Price per Sqft $370
Subdivision Hampton Greens
MLS Listing ID PABU2052718
Sold Date 07/20/23
Style Traditional
Bedrooms 2
Full Baths 2
HOA Fees $334/mo
HOA Y/N Y
Abv Grd Liv Area 800
Originating Board BRIGHT
Year Built 1986
Annual Tax Amount $3,384
Tax Year 2023
Lot Dimensions 0.00 x 0.00
Property Description
AWESOME first-floor living in Hampton Greens! Gorgeous private location with rear Double Expanded Patios overlooking Tall Trees! Freshly painted interior, blinds & added lighting. Dramatic Living Room with cathedral ceiling, floor-to-ceiling Stone Fireplace! Super clean Tiled Kitchen with abundant Cabinetry, designer ceramic tile Backsplash, granite countertops, glass-top Oven/Range, Microwave, Dishwasher, refrigerator, freezer, Formal Dining Room with corner window combination. Impressive double entry doors to MBR Suite with sliding doors to covered Patio and storage room, full Walk-in Closet and Private Bath with oversized newer Jacuzzi tub. Vanity with granite top, BR#2 with large Bay Window Seat. Newer replacement windows, Siding doors from L/RM to Patio, Tiled entrance foyer with coat closet, Convenient community Pool, Tennis, Hot Tub, Exercise room, Club House, walking trails and much more included in Monthly Association! Easy To Show and available for immediate possession.
Location
State PA
County Bucks
Area Warrington Twp (10150)
Zoning PRD
Rooms
Other Rooms Living Room, Dining Room, Primary Bedroom, Bedroom 2, Kitchen
Main Level Bedrooms 2
Interior
Interior Features Primary Bath(s), Butlers Pantry, Skylight(s), Ceiling Fan(s), Stall Shower, Kitchen - Eat-In
Hot Water Natural Gas
Heating Forced Air
Cooling Central A/C
Flooring Fully Carpeted, Tile/Brick, Engineered Wood
Fireplaces Number 1
Fireplaces Type Stone
Equipment Built-In Range, Oven - Self Cleaning, Dishwasher, Refrigerator
Furnishings No
Fireplace Y
Window Features Bay/Bow
Appliance Built-In Range, Oven - Self Cleaning, Dishwasher, Refrigerator
Heat Source Natural Gas
Laundry Main Floor
Exterior
Exterior Feature Patio(s)
Utilities Available Cable TV
Amenities Available Swimming Pool, Tennis Courts, Club House, Common Grounds, Hot tub, Pool - Outdoor
Water Access N
Roof Type Asphalt,Shingle
Accessibility None
Porch Patio(s)
Garage N
Building
Story 1
Unit Features Garden 1 - 4 Floors
Sewer Public Sewer
Water Public
Architectural Style Traditional
Level or Stories 1
Additional Building Above Grade, Below Grade
Structure Type Cathedral Ceilings
New Construction N
Schools
School District Central Bucks
Others
Pets Allowed Y
HOA Fee Include Pool(s),Common Area Maintenance,Ext Bldg Maint,Lawn Maintenance,Snow Removal,Trash,Insurance,Recreation Facility
Senior Community No
Tax ID 50-035-186-045-451
Ownership Condominium
Acceptable Financing Conventional
Horse Property N
Listing Terms Conventional
Financing Conventional
Special Listing Condition Standard
Pets Allowed Case by Case Basis
Read Less Info
Want to know what your home might be worth? Contact us for a FREE valuation!

Our team is ready to help you sell your home for the highest possible price ASAP

Bought with Nikolay Krivobokov • RE/MAX Centre Realtors
GET MORE INFORMATION
REALTOR® | SRES | Lic# RS272760






