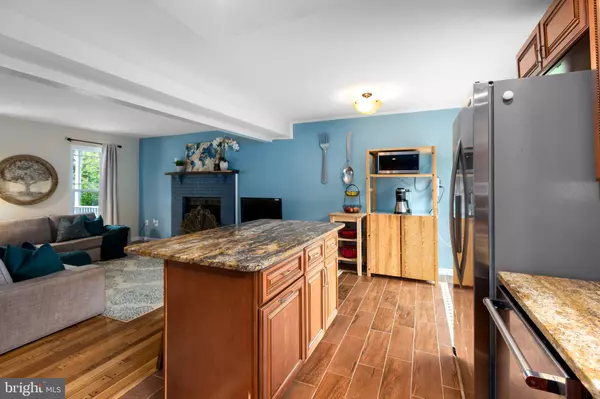$545,000
$545,000
For more information regarding the value of a property, please contact us for a free consultation.
4 Beds
4 Baths
2,529 SqFt
SOLD DATE : 07/17/2023
Key Details
Sold Price $545,000
Property Type Single Family Home
Sub Type Detached
Listing Status Sold
Purchase Type For Sale
Square Footage 2,529 sqft
Price per Sqft $215
Subdivision Dale City Addition
MLS Listing ID VAPW2050914
Sold Date 07/17/23
Style Colonial
Bedrooms 4
Full Baths 3
Half Baths 1
HOA Y/N N
Abv Grd Liv Area 1,800
Originating Board BRIGHT
Year Built 1987
Annual Tax Amount $5,489
Tax Year 2022
Lot Size 8,677 Sqft
Acres 0.2
Property Description
**Open House Cancelled. Offer Accepted. ** Welcome to this charming and meticulously maintained residence that offers both comfort and style. With numerous updates and an impressive list of features, this house presents an incredible opportunity for a new owner. The well-appointed kitchen boasts stainless steel appliances, including a Kitchen Aid 5 burner stove with hood, dishwasher and refrigerator with ice maker. The elegant granite countertops, complemented by a convenient kitchen island, provide ample space for meal preparation and entertaining. Retreat to the spacious primary bedroom, complete with hardwood flooring, crown molding, walk in closet and ensuite bathroom, the perfect sanctuary to unwind and rejuvenate after a long day. Outside find an expansive Trex deck leading to paver patio and envision hosting unforgettable gatherings, or unwind on the covered front porch. Enjoy the benefits of recently replaced windows, ensuring improved energy efficiency and a refreshed aesthetic throughout the home, plus a transferable warranty provides peace of mind for years to come. The water heater and HVAC was replaced in 2018 , ensuring optimal comfort and efficiency year-round. With a transferrable Super Home Warranty, you can move in with confidence, knowing that major systems and appliances are covered. No HOA. Located near Greenway Trails for great hiking and mountain biking, and minutes to Dale City Waterworks Waterpark for summer fun! Don't miss out on the opportunity to make this house your own. Schedule a showing today and experience the epitome of comfortable and worry-free living.
Location
State VA
County Prince William
Zoning RPC
Rooms
Other Rooms Dining Room, Primary Bedroom, Bedroom 2, Bedroom 3, Bedroom 4, Kitchen, Family Room, Basement, Foyer, Laundry, Storage Room, Utility Room, Bathroom 2, Bathroom 3, Bonus Room, Primary Bathroom, Half Bath
Basement Daylight, Full, Fully Finished
Interior
Interior Features Dining Area, Family Room Off Kitchen, Ceiling Fan(s), Kitchen - Island, Recessed Lighting, Window Treatments, Wood Floors
Hot Water Natural Gas
Heating Central, Forced Air
Cooling Central A/C
Flooring Hardwood, Carpet
Fireplaces Number 1
Fireplaces Type Gas/Propane
Equipment Dishwasher, Disposal, Dryer, Washer, Icemaker, Oven - Single, Oven/Range - Gas, Refrigerator, Stainless Steel Appliances
Furnishings No
Fireplace Y
Window Features Double Pane
Appliance Dishwasher, Disposal, Dryer, Washer, Icemaker, Oven - Single, Oven/Range - Gas, Refrigerator, Stainless Steel Appliances
Heat Source Natural Gas
Laundry Dryer In Unit, Washer In Unit, Upper Floor
Exterior
Exterior Feature Deck(s), Patio(s)
Garage Spaces 4.0
Fence Fully, Wood
Water Access N
Street Surface Paved
Accessibility None
Porch Deck(s), Patio(s)
Total Parking Spaces 4
Garage N
Building
Lot Description Front Yard, Rear Yard
Story 3
Foundation Slab
Sewer Public Sewer
Water Public
Architectural Style Colonial
Level or Stories 3
Additional Building Above Grade, Below Grade
Structure Type Dry Wall
New Construction N
Schools
Elementary Schools Rosa Parks
Middle Schools Saunders
High Schools Hylton
School District Prince William County Public Schools
Others
Senior Community No
Tax ID 8092-25-2303
Ownership Fee Simple
SqFt Source Estimated
Security Features Security System
Acceptable Financing Negotiable
Horse Property N
Listing Terms Negotiable
Financing Negotiable
Special Listing Condition Standard
Read Less Info
Want to know what your home might be worth? Contact us for a FREE valuation!

Our team is ready to help you sell your home for the highest possible price ASAP

Bought with Farrukh Bhuiyan • Samson Properties
GET MORE INFORMATION
REALTOR® | SRES | Lic# RS272760





