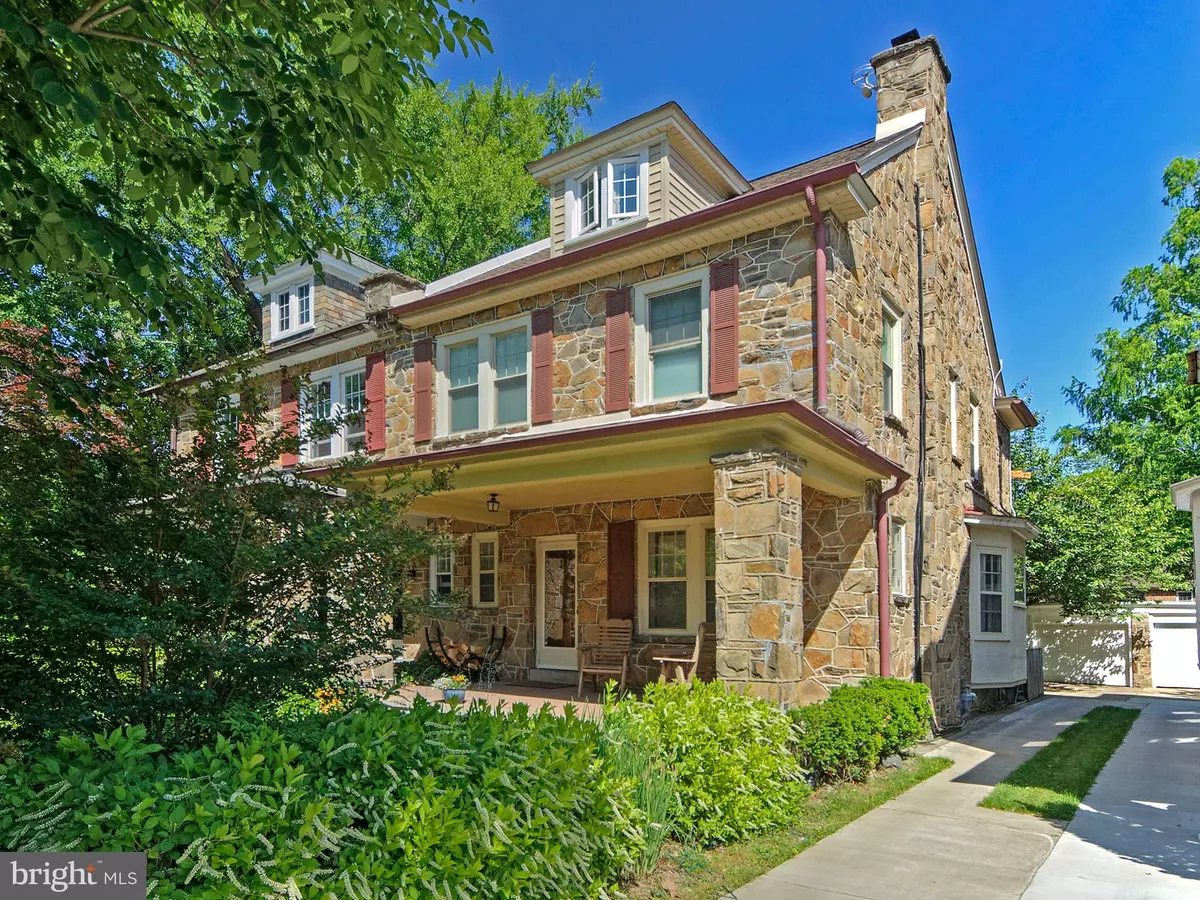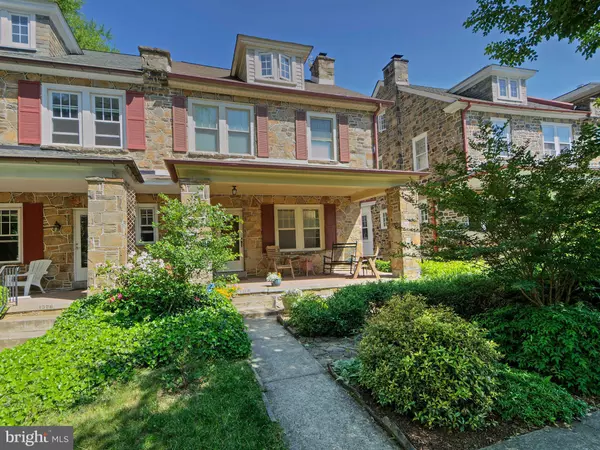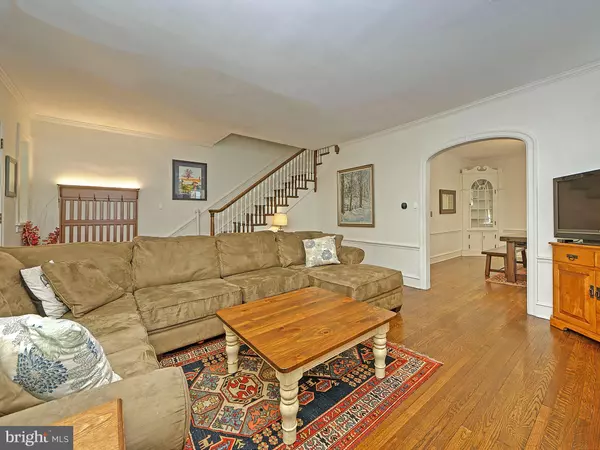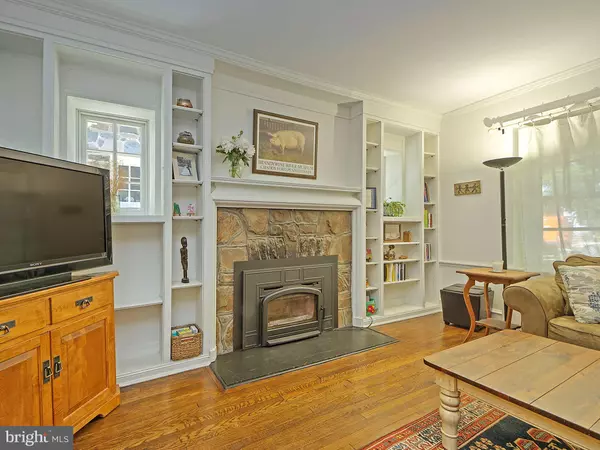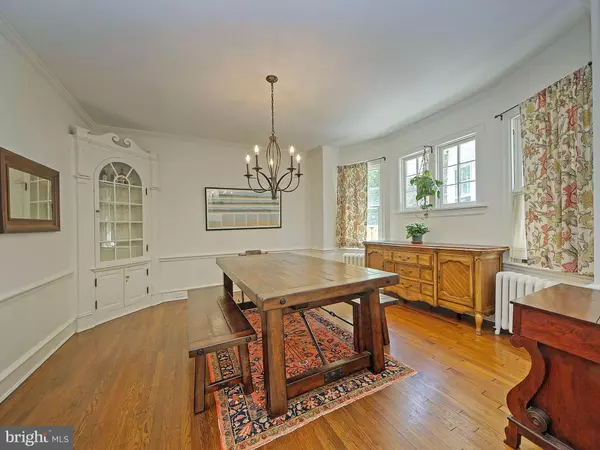$564,500
$559,000
1.0%For more information regarding the value of a property, please contact us for a free consultation.
3 Beds
3 Baths
2,075 SqFt
SOLD DATE : 07/17/2023
Key Details
Sold Price $564,500
Property Type Single Family Home
Sub Type Twin/Semi-Detached
Listing Status Sold
Purchase Type For Sale
Square Footage 2,075 sqft
Price per Sqft $272
Subdivision Highlands
MLS Listing ID DENC2043520
Sold Date 07/17/23
Style Colonial
Bedrooms 3
Full Baths 2
Half Baths 1
HOA Y/N N
Abv Grd Liv Area 2,075
Originating Board BRIGHT
Year Built 1928
Annual Tax Amount $4,167
Tax Year 2022
Lot Size 3,484 Sqft
Acres 0.08
Lot Dimensions 29.30 x 120.00
Property Description
Located in one of the most picturesque and desirable neighborhoods in the city, this classic, stone, Highlands twin offers off-street parking and a one-car garage, plus an extra-large, fenced, rear yard - a bonus in the city! The main floor features quality trim work, crown molding, built-in cabinetry, hardwood floors and deep-sill windows inviting in an abundance of natural light. The galley-style chef's kitchen has plenty of cabinet storage and leads to the first-floor powder room, a large closet, and access to the rear deck. Upstairs the master suite includes a spacious bedroom with French doors opening to a private sunroom, perfect for an office or work-out space. Completing the second floor is an updated full bath with custom tilework and a spacious second bedroom. The third floor offers additional living space with room for a third (and possibly fourth) bedroom, office space, rec space, plus a full bathroom, cedar closet storage and attic storage. Additional features of this lovely home include: first floor central air and second/third floor wall-mounted zone heating/cooling units, stone living room fireplace, newer roof (2017/2022), maintenance-free solar panels providing energy savings, high-efficiency Bosch boiler/gas system, a full basement with walkout access, and a welcoming, covered front porch. Outside, the rear yard provides plenty of space to garden, relax, and entertain. There is an oversized one-car garage with plenty of storage space (or room for two small cars), as well as a playhouse/shed in the rear yard. Move right in and enjoy the summer on tree-lined Woodlawn Ave, within walking distance to Trolley Square restaurants and shops, Rockford Park and other area parks and playgrounds, the Delaware Art Museum, Woodlawn Library, and downtown Wilmington! *Sellers have scheduled master bedroom hardwood floor refinishing*.
Location
State DE
County New Castle
Area Wilmington (30906)
Zoning 26R-2
Rooms
Other Rooms Living Room, Dining Room, Primary Bedroom, Sitting Room, Bedroom 2, Kitchen, Additional Bedroom
Basement Full, Outside Entrance
Interior
Interior Features Built-Ins, Cedar Closet(s), Ceiling Fan(s), Chair Railings, Crown Moldings, Floor Plan - Traditional, Kitchen - Galley, Kitchen - Eat-In, Recessed Lighting, Wood Floors
Hot Water Natural Gas
Heating Hot Water, Wall Unit
Cooling Wall Unit, Central A/C
Fireplaces Number 1
Fireplaces Type Stone
Fireplace Y
Heat Source Natural Gas, Electric
Exterior
Parking Features Oversized
Garage Spaces 2.0
Fence Rear
Water Access N
Accessibility None
Total Parking Spaces 2
Garage Y
Building
Story 3
Foundation Stone
Sewer Public Sewer
Water Public
Architectural Style Colonial
Level or Stories 3
Additional Building Above Grade, Below Grade
New Construction N
Schools
School District Red Clay Consolidated
Others
Senior Community No
Tax ID 26-012.40-104
Ownership Fee Simple
SqFt Source Assessor
Special Listing Condition Standard
Read Less Info
Want to know what your home might be worth? Contact us for a FREE valuation!

Our team is ready to help you sell your home for the highest possible price ASAP

Bought with Heather Guerke • Long & Foster Real Estate, Inc.
GET MORE INFORMATION

REALTOR® | SRES | Lic# RS272760

