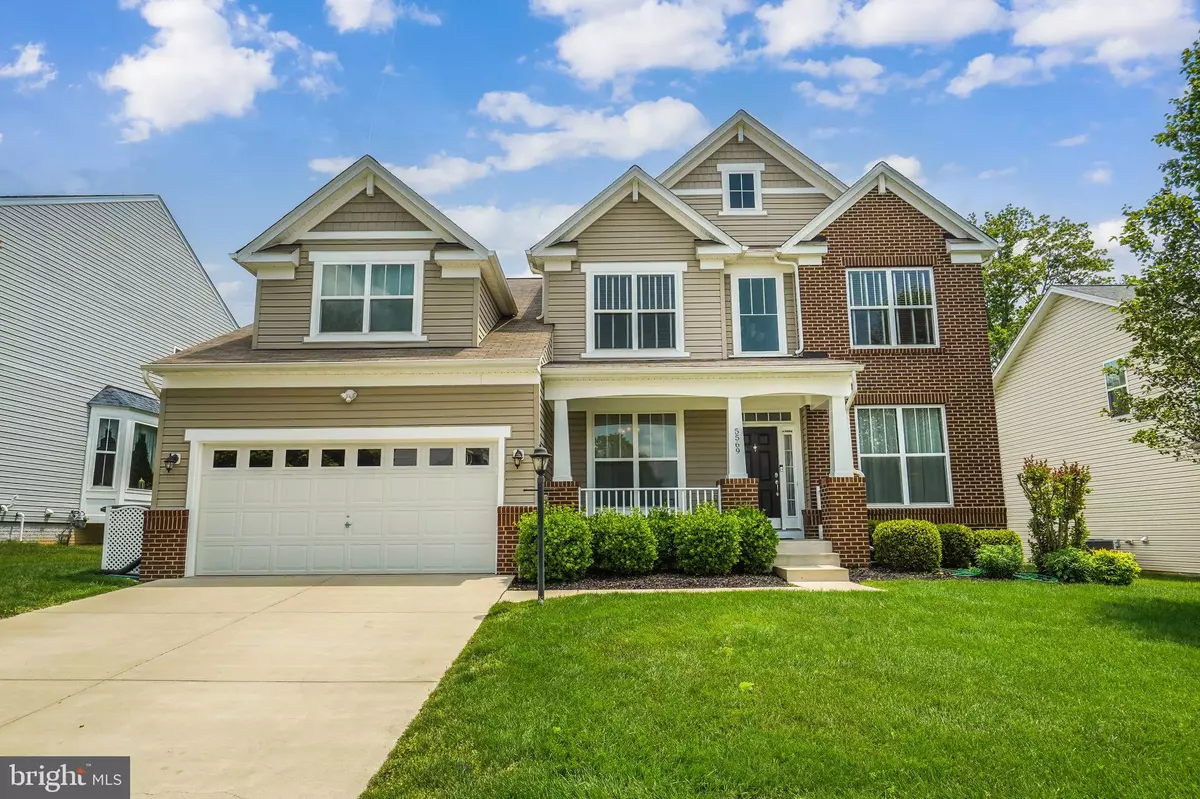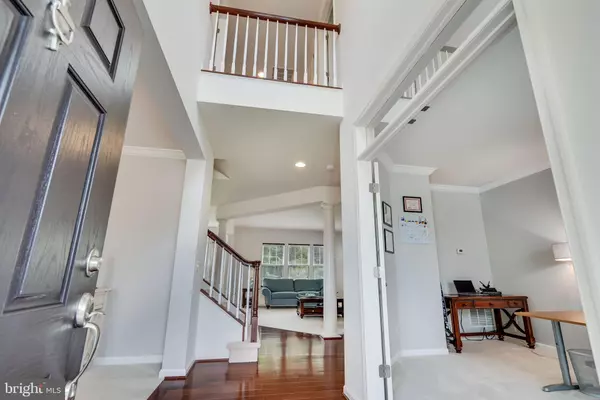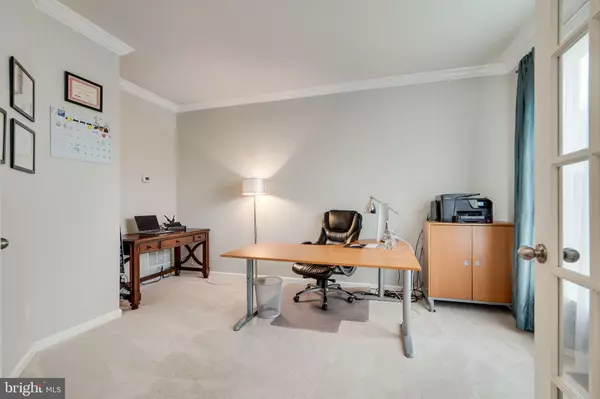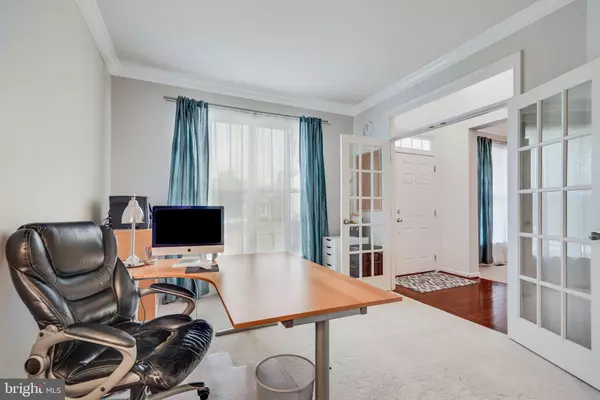$815,000
$825,000
1.2%For more information regarding the value of a property, please contact us for a free consultation.
5 Beds
5 Baths
4,371 SqFt
SOLD DATE : 07/12/2023
Key Details
Sold Price $815,000
Property Type Single Family Home
Sub Type Detached
Listing Status Sold
Purchase Type For Sale
Square Footage 4,371 sqft
Price per Sqft $186
Subdivision Hope Hill Crossing
MLS Listing ID VAPW2051448
Sold Date 07/12/23
Style Colonial
Bedrooms 5
Full Baths 4
Half Baths 1
HOA Fees $120/mo
HOA Y/N Y
Abv Grd Liv Area 3,154
Originating Board BRIGHT
Year Built 2013
Annual Tax Amount $7,919
Tax Year 2022
Lot Size 7,562 Sqft
Acres 0.17
Property Description
Amazing single family HOME!! Great Community with a clubhouse, outdoor pool, basketball court, playgrounds, walking trails and gazebos.This house has everything you NEED and everything you WANT. The main level offers a formal dinning area, private office space with french glass door, gourmet kitchen with granite countertops, dark wood cabinets, double wall ovens, SS appliances and a morning area that opens to the family room with a modern fireplace. IN the other side of the kitchen you can find a FLEX ROOM ready to use as your imagination. Second level has a new carpet installed. Large owner suite with a private and beautiful RETREAT, walk in closet , bathroom with bathtub, shower and two separates sinks. Secondary bedroom has its own full bath. Two more bedrooms in the second level share the hallway bathroom with double sink. Basement is fully finished, wall to wall brand new carpet, recreation room, full bath with extra storage, wet bar with cabinets, sink and wine/beverage cooler, 5TH BEDROOM with walk in closet, MEDIA ROOM with recessed lighting . Access from the basement to a green and fresh backyard. The house was recently power washed and painted. Over 4500 square feet of living space.
Location
State VA
County Prince William
Zoning R4
Rooms
Basement Fully Finished
Interior
Interior Features Dining Area, Family Room Off Kitchen, Floor Plan - Open, Kitchen - Eat-In, Kitchen - Gourmet, Kitchen - Island, Pantry, Recessed Lighting, Walk-in Closet(s), Wet/Dry Bar
Hot Water Natural Gas
Heating Forced Air
Cooling Central A/C
Flooring Carpet, Hardwood
Fireplaces Number 1
Fireplaces Type Electric, Mantel(s), Screen
Equipment Built-In Microwave, Cooktop, Dishwasher, Disposal, Dryer - Front Loading, Humidifier, Oven - Double, Refrigerator, Stainless Steel Appliances, Washer - Front Loading
Furnishings No
Fireplace Y
Appliance Built-In Microwave, Cooktop, Dishwasher, Disposal, Dryer - Front Loading, Humidifier, Oven - Double, Refrigerator, Stainless Steel Appliances, Washer - Front Loading
Heat Source Natural Gas
Laundry Upper Floor
Exterior
Exterior Feature Enclosed
Parking Features Garage Door Opener, Garage - Front Entry
Garage Spaces 4.0
Fence Picket, Wood, Fully
Amenities Available Basketball Courts, Club House, Tot Lots/Playground, Swimming Pool, Common Grounds
Water Access N
Roof Type Shingle,Composite
Accessibility None
Porch Enclosed
Attached Garage 2
Total Parking Spaces 4
Garage Y
Building
Lot Description Backs to Trees, Front Yard, Rear Yard
Story 3
Foundation Concrete Perimeter
Sewer Public Sewer
Water Public
Architectural Style Colonial
Level or Stories 3
Additional Building Above Grade, Below Grade
New Construction N
Schools
School District Prince William County Public Schools
Others
Pets Allowed Y
HOA Fee Include Common Area Maintenance,Pool(s),Snow Removal,Trash
Senior Community No
Tax ID 8091-43-5750
Ownership Fee Simple
SqFt Source Assessor
Acceptable Financing Conventional, Cash, FHA, VA
Horse Property N
Listing Terms Conventional, Cash, FHA, VA
Financing Conventional,Cash,FHA,VA
Special Listing Condition Standard
Pets Allowed No Pet Restrictions
Read Less Info
Want to know what your home might be worth? Contact us for a FREE valuation!

Our team is ready to help you sell your home for the highest possible price ASAP

Bought with Abby C Fitzsimmons • Coldwell Banker Elite
GET MORE INFORMATION
REALTOR® | SRES | Lic# RS272760






