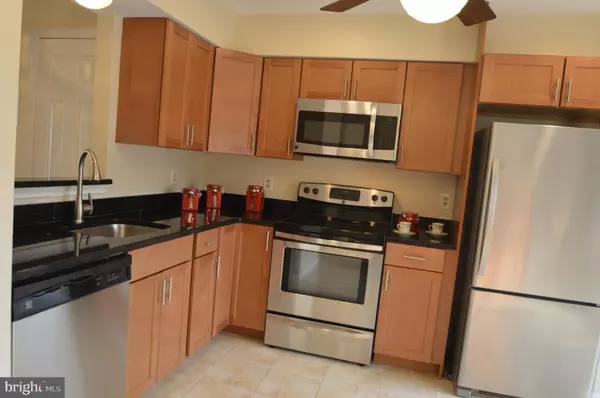$460,000
$460,000
For more information regarding the value of a property, please contact us for a free consultation.
2 Beds
4 Baths
1,512 SqFt
SOLD DATE : 07/06/2023
Key Details
Sold Price $460,000
Property Type Townhouse
Sub Type End of Row/Townhouse
Listing Status Sold
Purchase Type For Sale
Square Footage 1,512 sqft
Price per Sqft $304
Subdivision Roxbury Of Mt Vernon
MLS Listing ID VAFX2128052
Sold Date 07/06/23
Style Traditional
Bedrooms 2
Full Baths 3
Half Baths 1
HOA Fees $91/qua
HOA Y/N Y
Abv Grd Liv Area 1,512
Originating Board BRIGHT
Year Built 1988
Annual Tax Amount $5,404
Tax Year 2023
Lot Size 2,318 Sqft
Acres 0.05
Property Description
LOCATION, LOCATION!!!
This is an end unit townhouse in Historic Mt. Vernon, VA. On the upper level there are two master bedrooms. Each has vaulted ceilings and its own full bath. For your conveniences there is a half bath on the main level. Also on this level there is a gourmet kitchen with granite countertops and an abundance of cabinet space for storage. In the kitchen are stainless steel Kenmore appliances and tile flooring. There is a wood burning fireplace in the spacious living/dining room that leads to a deck on the rear of the house. In the basement there is another full bath adjacent to what some consider a third bedroom or large recreation area. There is a gated fence enclosing the back yard. Parking is available in the one car garage, in the concrete driveway and directly in front of the home. You are within a few minutes of Old Town Alexandria, Reagan National Airport, Ft. Belvoir, The Pentagon, MGM Resort, National Harbor and much much more! LOCATION, LOCATION!!! Preapproval letter desired.
Location
State VA
County Fairfax
Zoning 212
Rooms
Basement Garage Access, Heated, Fully Finished
Interior
Hot Water Electric
Heating Central, Heat Pump(s)
Cooling Central A/C, Ceiling Fan(s)
Flooring Carpet, Tile/Brick
Fireplaces Number 1
Heat Source Electric
Exterior
Parking Features Basement Garage, Additional Storage Area, Garage - Front Entry, Garage Door Opener
Garage Spaces 2.0
Water Access N
Roof Type Shingle
Accessibility 2+ Access Exits
Attached Garage 1
Total Parking Spaces 2
Garage Y
Building
Story 3
Foundation Slab
Sewer Public Sewer
Water Public
Architectural Style Traditional
Level or Stories 3
Additional Building Above Grade, Below Grade
New Construction N
Schools
School District Fairfax County Public Schools
Others
Pets Allowed Y
Senior Community No
Tax ID 1014 24 0066
Ownership Fee Simple
SqFt Source Assessor
Special Listing Condition In Foreclosure
Pets Allowed Number Limit
Read Less Info
Want to know what your home might be worth? Contact us for a FREE valuation!

Our team is ready to help you sell your home for the highest possible price ASAP

Bought with Saurabh Prakash • Samson Properties
GET MORE INFORMATION
REALTOR® | SRES | Lic# RS272760






