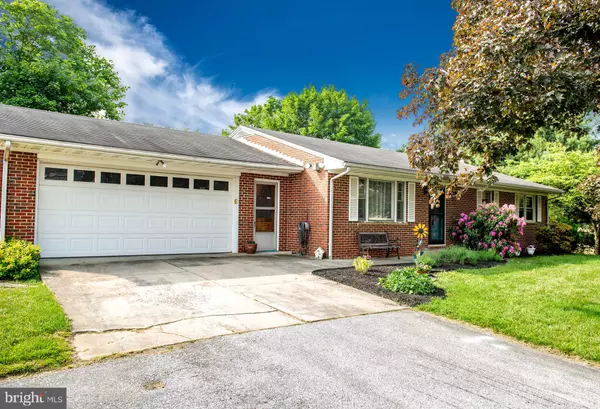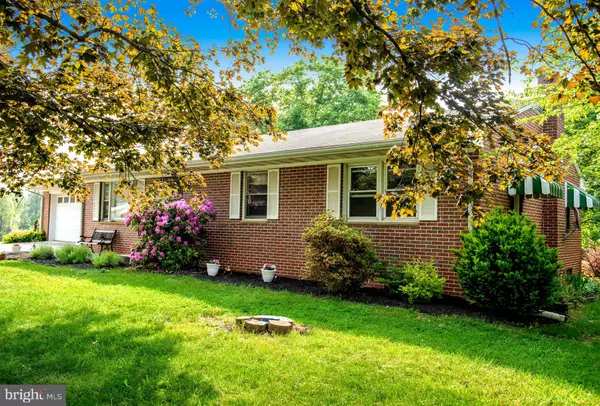$395,000
$405,000
2.5%For more information regarding the value of a property, please contact us for a free consultation.
3 Beds
2 Baths
2,095 SqFt
SOLD DATE : 06/30/2023
Key Details
Sold Price $395,000
Property Type Single Family Home
Sub Type Detached
Listing Status Sold
Purchase Type For Sale
Square Footage 2,095 sqft
Price per Sqft $188
Subdivision Manchester Election District
MLS Listing ID MDCR2014488
Sold Date 06/30/23
Style Ranch/Rambler
Bedrooms 3
Full Baths 2
HOA Y/N N
Abv Grd Liv Area 1,395
Originating Board BRIGHT
Year Built 1961
Annual Tax Amount $2,359
Tax Year 2016
Lot Size 0.482 Acres
Acres 0.48
Property Description
Bold and beautiful brick rancher with NEW flooring, renovated bathroom, finished basement, 2 car garage, large detached shed with garage door, 3 season room, and so much more, sitting pretty on a sprawling .48 acre lot surrounded by farmland in Manchester! Enter living room featuring LVP floors added in 2022, ceiling fan, and a sun-drenched room flooded with natural light from a large bay window. Dining area sits off of the living room and is connected to the kitchen offering a functional open concept great for gathering and entertaining. A ceiling fan sits over the table space in the eat in kitchen and a large window offers natural light. The spacious kitchen features LVP flooring, oak cabinets, stainless steel and black appliances including a new refrigerator (2023) and stove and dishwasher (2017). A bonus 3-season room provides a beautiful space to relax and take in pastoral views! Enjoy main level living in a 3 generously sized bedrooms all on the main level. Each bedroom features LVP flooring, ceiling fans, and nice closets. The full hall bath was beautifully renovated in 2022 with a new vanity, flooring, large closet, and stunning tile surround in the tub/shower combo. The fully finished basement is carpeted and offers flexible space for stretching out. Brick surrounds the fireplace being sold as is. Unfinished space in the back offers storage space, laundry, and a sump pump new 2023. Full bath on this level is being renovated! Attic features new insulation (2019) with a full stairway entrance for storage. NEW septic June 2022. New well neutralizer & well tank 2017. New upgraded electrical panel 2018. Invisible fence exists. The flat backyard includes a playground and is surrounded by farmland. Attached 2 car garage and large driveway offers ample parking and detached shed with garage door offers even more storage room! Don't wait, schedule your tour of this brick beauty TODAY!
Location
State MD
County Carroll
Zoning *
Rooms
Other Rooms Living Room, Bedroom 2, Bedroom 3, Kitchen, Game Room, Bedroom 1, Sun/Florida Room, Storage Room, Utility Room
Basement Rear Entrance, Sump Pump, Full, Heated, Improved, Space For Rooms, Walkout Stairs, Workshop
Main Level Bedrooms 3
Interior
Interior Features Kitchen - Country, Kitchen - Table Space, Entry Level Bedroom, Wood Floors, Combination Kitchen/Dining, Tub Shower, Carpet, Stall Shower, Dining Area, Stove - Wood
Hot Water Oil
Heating Baseboard - Hot Water
Cooling Central A/C
Fireplaces Number 1
Equipment Dishwasher, Dryer, Washer, Exhaust Fan, Stainless Steel Appliances, Refrigerator, Icemaker, Stove
Fireplace Y
Window Features Bay/Bow
Appliance Dishwasher, Dryer, Washer, Exhaust Fan, Stainless Steel Appliances, Refrigerator, Icemaker, Stove
Heat Source Oil
Exterior
Exterior Feature Deck(s), Enclosed
Parking Features Garage Door Opener
Garage Spaces 3.0
Water Access N
View Pasture
Accessibility None
Porch Deck(s), Enclosed
Attached Garage 2
Total Parking Spaces 3
Garage Y
Building
Lot Description Open
Story 2
Foundation Permanent
Sewer Septic Exists
Water Well
Architectural Style Ranch/Rambler
Level or Stories 2
Additional Building Above Grade, Below Grade
New Construction N
Schools
School District Carroll County Public Schools
Others
Senior Community No
Tax ID 0706017185
Ownership Fee Simple
SqFt Source Assessor
Special Listing Condition Standard
Read Less Info
Want to know what your home might be worth? Contact us for a FREE valuation!

Our team is ready to help you sell your home for the highest possible price ASAP

Bought with Stephanie A Myers • Long & Foster Real Estate, Inc.
GET MORE INFORMATION

REALTOR® | SRES | Lic# RS272760






