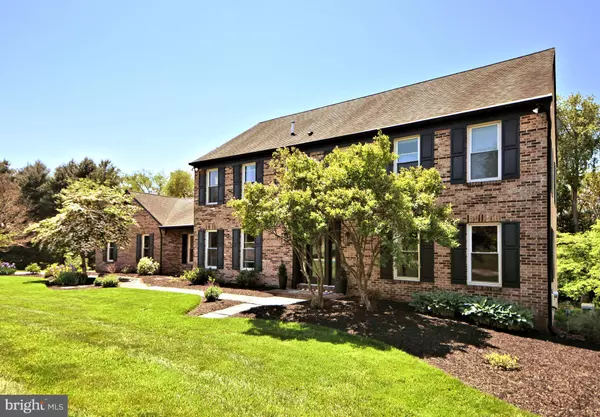$960,000
$960,000
For more information regarding the value of a property, please contact us for a free consultation.
4 Beds
4 Baths
4,220 SqFt
SOLD DATE : 06/30/2023
Key Details
Sold Price $960,000
Property Type Single Family Home
Sub Type Detached
Listing Status Sold
Purchase Type For Sale
Square Footage 4,220 sqft
Price per Sqft $227
Subdivision Century Farms
MLS Listing ID PACT2045624
Sold Date 06/30/23
Style Traditional
Bedrooms 4
Full Baths 3
Half Baths 1
HOA Y/N N
Abv Grd Liv Area 3,020
Originating Board BRIGHT
Year Built 1985
Annual Tax Amount $10,394
Tax Year 2023
Lot Size 1.000 Acres
Acres 1.0
Lot Dimensions 0.00 x 0.00
Property Description
introducing 1166 Arrowhead Drive, a stunning home nestled in the sought-after Century Farms. Located in Unionville-Chaddsford School District, this 2 story home is a perfect blend of modern elegance and timeless charm. The property is on a 1 acre partially wooded lot and tranquil cul-de-sac street. This well-maintained home hosts many impressive features: 4 bedrooms, 3.5 bathrooms, and 4200 sq. ft., an open floor plan for entertaining while also providing space for rest, relaxation, and fun. The details are unparalleled - recently renovated bathrooms, a gourmet kitchen with stainless steel appliances, a gas island cooktop, a stainless steel wall oven, a beverage center equipped with a sink, and a wine refrigerator. The kitchen opens onto the large dining area and family room. The owner's suite features a large walk-in closet, an en-suite bathroom, and a beautiful cathedral ceiling. Relax on the back newly installed composite deck and take in the peaceful scenery. Pamper yourself with a saltwater pool and hot tub, not to forget the covered flagstone patio with a built-in grill. Entertain your guests in the finished basement, pool table, wine cellar, and wet bar. A surround sound audio system inside and out creates ambiance for your next party. Included with the home is a Generac generator so you never have to worry that your home will be without electricity. For further information, please call or better yet make an appointment and feast your eyes. Special financing may be available. Note New HVAC- Photos will be posted by the weekend
Location
State PA
County Chester
Area Birmingham Twp (10365)
Zoning R-10
Rooms
Other Rooms Recreation Room
Basement Fully Finished, Outside Entrance, Heated
Interior
Interior Features Bar, Breakfast Area, Built-Ins, Ceiling Fan(s), Crown Moldings, Family Room Off Kitchen, Floor Plan - Open, Kitchen - Country, Sound System, Walk-in Closet(s), Wet/Dry Bar, Window Treatments, Wine Storage, Wood Floors
Hot Water Electric
Heating Heat Pump(s)
Cooling Central A/C
Flooring Hardwood, Luxury Vinyl Plank, Carpet
Equipment Disposal, Dryer - Electric, Exhaust Fan, Extra Refrigerator/Freezer, Humidifier, Icemaker, Indoor Grill, Oven - Self Cleaning, Oven/Range - Electric, Washer
Furnishings Yes
Appliance Disposal, Dryer - Electric, Exhaust Fan, Extra Refrigerator/Freezer, Humidifier, Icemaker, Indoor Grill, Oven - Self Cleaning, Oven/Range - Electric, Washer
Heat Source Electric
Laundry Main Floor
Exterior
Exterior Feature Patio(s), Porch(es), Deck(s)
Parking Features Garage - Side Entry, Garage Door Opener, Inside Access, Oversized
Garage Spaces 4.0
Pool In Ground
Utilities Available Cable TV
Water Access N
Roof Type Asphalt
Accessibility None
Porch Patio(s), Porch(es), Deck(s)
Attached Garage 2
Total Parking Spaces 4
Garage Y
Building
Story 2
Foundation Block
Sewer On Site Septic
Water Public
Architectural Style Traditional
Level or Stories 2
Additional Building Above Grade, Below Grade
Structure Type 9'+ Ceilings,Dry Wall,Cathedral Ceilings,Brick,Tray Ceilings,Vaulted Ceilings
New Construction N
Schools
School District Unionville-Chadds Ford
Others
Pets Allowed Y
Senior Community No
Tax ID 65-03 -0014.0400
Ownership Fee Simple
SqFt Source Assessor
Special Listing Condition Standard
Pets Allowed Dogs OK, Cats OK, Number Limit
Read Less Info
Want to know what your home might be worth? Contact us for a FREE valuation!

Our team is ready to help you sell your home for the highest possible price ASAP

Bought with Thomas L Toole Jr. • RE/MAX Main Line-Paoli
GET MORE INFORMATION
REALTOR® | SRES | Lic# RS272760






