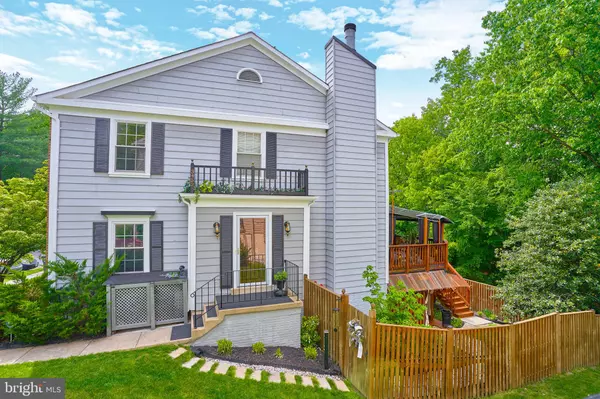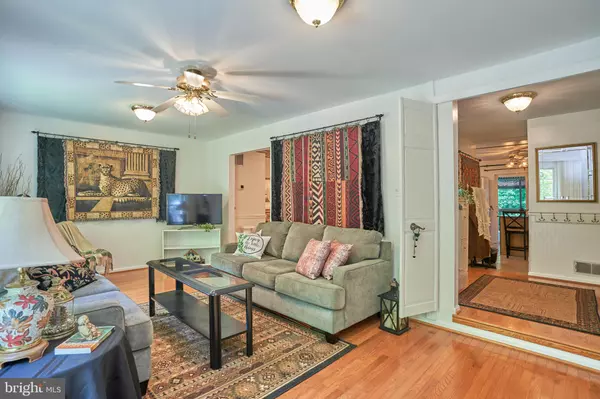$470,000
$450,000
4.4%For more information regarding the value of a property, please contact us for a free consultation.
3 Beds
4 Baths
2,194 SqFt
SOLD DATE : 06/16/2023
Key Details
Sold Price $470,000
Property Type Townhouse
Sub Type End of Row/Townhouse
Listing Status Sold
Purchase Type For Sale
Square Footage 2,194 sqft
Price per Sqft $214
Subdivision Lake Ridge
MLS Listing ID VAPW2050910
Sold Date 06/16/23
Style Colonial
Bedrooms 3
Full Baths 3
Half Baths 1
HOA Fees $79/qua
HOA Y/N Y
Abv Grd Liv Area 1,492
Originating Board BRIGHT
Year Built 1985
Annual Tax Amount $4,794
Tax Year 2022
Lot Size 2,474 Sqft
Acres 0.06
Property Description
**Received several offers and were almost ratified, but Buyer backed out, so the property is fully available.
The seller will likely set another deadline and I will post here once it's set.**
3452 Condor Lane is a gorgeous 3-bedroom 3.5 bath end unit townhome situated in the desirable Lake Ridge community. The home is being sold FURNISHED making the move-in seamless!!! The home itself feels like a single family with a charming and welcoming feel. Upon entering, you'll see that the interior boasts a modern and functional layout, designed with both aesthetics and practicality in mind. The main living area is spacious and open with large windows allowing plenty of natural light to fill the room. The living room flows into the dining area, and the half bath on this level makes the home ideal for hosting guests. The kitchen is very functional, featuring a newer French door fridge (2022), range (2022), and dishwasher (2022), ample cabinet storage, and a breakfast/eating area that provides additional storage. The upper level features a primary bedroom with an en-suite full bathroom and plenty of closet space, two additional bedrooms with ample closet space, and a full bathroom with a tub/shower. The basement level is fully finished and is the perfect retreat for guests or an au pair. It features its own kitchenette, full bath, separate sleeping and living areas, plenty of storage space, and its own private access to the backyard. The lush backyard with a covered patio below and covered deck above, provides a perfect spot for enjoying the beautiful landscaping and wooded scenery. The backyard is also fully fenced, which is perfect for privacy and pets. The location is conveniently situated near shopping centers, restaurants, schools, parks, and commuter lots. UPDATES: 2 Newer Washers/Dryers, HVAC (2022), Water Heater (2022), New Toilets, and Dimmer Switches in every room.
Location
State VA
County Prince William
Zoning RPC
Rooms
Other Rooms Living Room, Dining Room, Primary Bedroom, Bedroom 2, Bedroom 3, Kitchen, Game Room, Foyer, Storage Room
Basement Full
Interior
Interior Features Ceiling Fan(s), Window Treatments, Breakfast Area, Carpet, Dining Area, Floor Plan - Traditional, Formal/Separate Dining Room, Kitchen - Eat-In, Kitchen - Table Space, Kitchenette, Primary Bath(s), Recessed Lighting, Tub Shower, Wood Floors
Hot Water Electric
Heating Heat Pump(s)
Cooling Heat Pump(s)
Flooring Carpet, Ceramic Tile, Hardwood
Fireplaces Number 1
Fireplaces Type Screen, Fireplace - Glass Doors
Equipment Built-In Microwave, Dryer, Washer, Dishwasher, Disposal, Refrigerator, Icemaker, Stove
Furnishings Yes
Fireplace Y
Window Features Insulated,Screens,Double Pane,Storm
Appliance Built-In Microwave, Dryer, Washer, Dishwasher, Disposal, Refrigerator, Icemaker, Stove
Heat Source Electric
Laundry Has Laundry, Lower Floor, Main Floor
Exterior
Exterior Feature Deck(s), Patio(s)
Garage Spaces 2.0
Parking On Site 2
Utilities Available Cable TV Available
Amenities Available Tennis Courts, Tot Lots/Playground
Water Access N
View Trees/Woods
Roof Type Asphalt
Street Surface Black Top,Access - On Grade
Accessibility None
Porch Deck(s), Patio(s)
Total Parking Spaces 2
Garage N
Building
Lot Description Backs to Trees
Story 3
Foundation Block
Sewer Public Sewer
Water Public
Architectural Style Colonial
Level or Stories 3
Additional Building Above Grade, Below Grade
Structure Type Dry Wall
New Construction N
Schools
Elementary Schools Lake Ridge
Middle Schools Lake Ridge
High Schools Woodbridge
School District Prince William County Public Schools
Others
Pets Allowed Y
HOA Fee Include Trash,Snow Removal,Road Maintenance,Pool(s),Recreation Facility
Senior Community No
Tax ID 8293-19-6634
Ownership Fee Simple
SqFt Source Assessor
Security Features Smoke Detector
Acceptable Financing Cash, Conventional, FHA, VA
Listing Terms Cash, Conventional, FHA, VA
Financing Cash,Conventional,FHA,VA
Special Listing Condition Standard
Pets Allowed No Pet Restrictions
Read Less Info
Want to know what your home might be worth? Contact us for a FREE valuation!

Our team is ready to help you sell your home for the highest possible price ASAP

Bought with Badar U Zaman • Samson Properties
GET MORE INFORMATION
REALTOR® | SRES | Lic# RS272760






