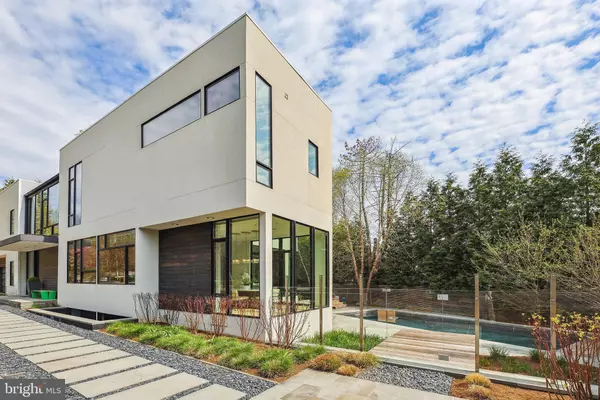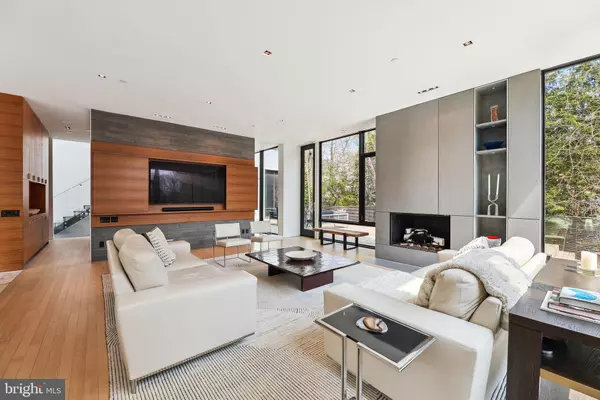$4,750,000
$5,295,000
10.3%For more information regarding the value of a property, please contact us for a free consultation.
5 Beds
6 Baths
6,600 SqFt
SOLD DATE : 06/12/2023
Key Details
Sold Price $4,750,000
Property Type Single Family Home
Sub Type Detached
Listing Status Sold
Purchase Type For Sale
Square Footage 6,600 sqft
Price per Sqft $719
Subdivision Edgemoor
MLS Listing ID MDMC2088512
Sold Date 06/12/23
Style Contemporary
Bedrooms 5
Full Baths 4
Half Baths 2
HOA Y/N N
Abv Grd Liv Area 4,920
Originating Board BRIGHT
Year Built 2011
Annual Tax Amount $37,480
Tax Year 2022
Lot Size 0.294 Acres
Acres 0.29
Property Description
A contemporary masterpiece known as the Glass House designed by renowned architect, Robert Gurney! This exquisite home is nestled on a peaceful lot in the heart of beautiful Edgemoor. This stunning oasis with its abundance of glass incorporates the interior and exterior living spaces to provide the sensation that one is living in nature. The dramatic entry foyer is accentuated by a floating aluminum and glass staircase. The expansive, open, light filled main level features floor to soaring ceiling windows, maple wood flooring in the living and dining rooms plus marble floors in the gourmet kitchen and breakfast room. Each of these spaces opens to the private, professionally landscaped outdoors, custom pool, hot tub, deck and gorgeous water feature. The main level also provides additional serene living spaces - home office/den and screened porch with fireplace for cooler days/evenings. Rounding out this level, are the powder room, large mud room with supplemental laundry and oversized garage with storage space and EV Telsa charger. The upper level living area floats between glass walls overlooking the front and rear gardens plus 4 bedrooms and 3 baths including the primary suite with gas fireplace and 2 large walk in closets. The upper level laundry room has a sink and loads of storage. The lower level includes a daylight recreation room, home gym, a guest en suite, powder room and large storage closet. This stunning home is energy efficient with its geothermal cooling and heating, has a generator and is quietly sited at the end of Hampden Lane next to a natural, pretty walking path to Glenbrook Road.
Location
State MD
County Montgomery
Zoning R90
Direction West
Rooms
Basement Fully Finished, Daylight, Full
Main Level Bedrooms 5
Interior
Interior Features Combination Kitchen/Living, Floor Plan - Open, Formal/Separate Dining Room, Kitchen - Gourmet, Kitchen - Island, Kitchen - Table Space, Recessed Lighting, Soaking Tub, Sprinkler System, Walk-in Closet(s), Window Treatments
Hot Water Natural Gas
Heating Zoned, Radiant
Cooling Geothermal, Central A/C
Flooring Hardwood, Marble, Ceramic Tile, Heated
Fireplaces Number 3
Fireplaces Type Gas/Propane
Equipment Cooktop, Dishwasher, Disposal, Dryer - Front Loading, Icemaker, Oven - Wall, Range Hood, Refrigerator
Fireplace Y
Appliance Cooktop, Dishwasher, Disposal, Dryer - Front Loading, Icemaker, Oven - Wall, Range Hood, Refrigerator
Heat Source Geo-thermal
Laundry Upper Floor, Main Floor
Exterior
Exterior Feature Deck(s), Porch(es), Screened
Parking Features Garage - Front Entry
Garage Spaces 2.0
Water Access N
Accessibility None
Porch Deck(s), Porch(es), Screened
Attached Garage 2
Total Parking Spaces 2
Garage Y
Building
Story 3
Foundation Concrete Perimeter
Sewer Public Sewer
Water Public
Architectural Style Contemporary
Level or Stories 3
Additional Building Above Grade, Below Grade
New Construction N
Schools
Elementary Schools Bradley Hills
Middle Schools Pyle
High Schools Walt Whitman
School District Montgomery County Public Schools
Others
Senior Community No
Tax ID 160700488018
Ownership Fee Simple
SqFt Source Assessor
Special Listing Condition Standard
Read Less Info
Want to know what your home might be worth? Contact us for a FREE valuation!

Our team is ready to help you sell your home for the highest possible price ASAP

Bought with Stephen G Carpenter-Israel • Buyers Edge Co., Inc.
GET MORE INFORMATION
REALTOR® | SRES | Lic# RS272760






