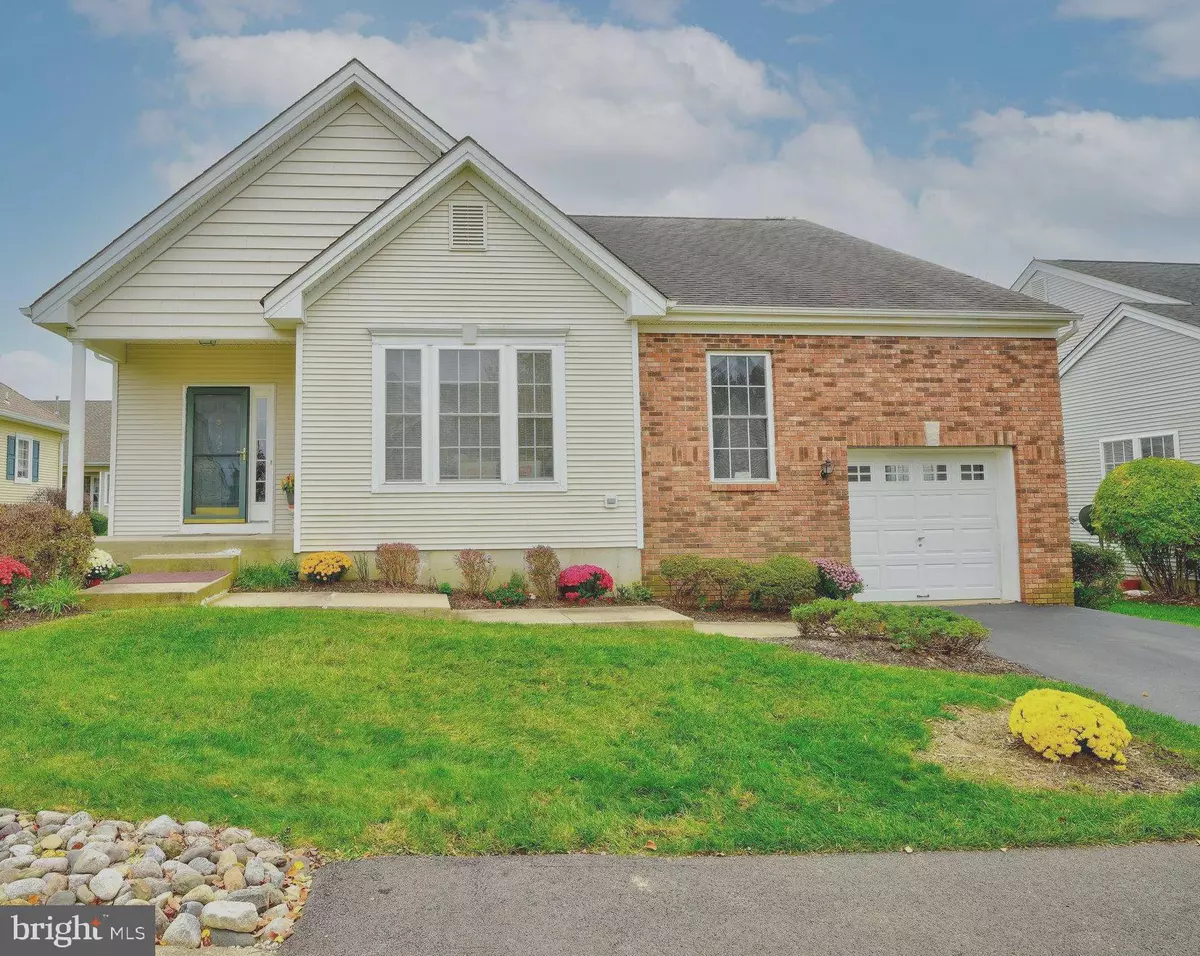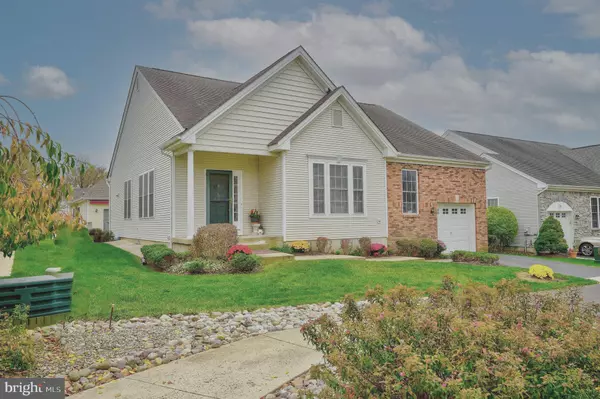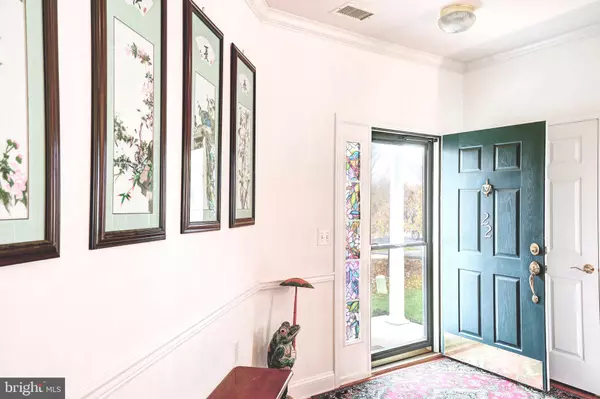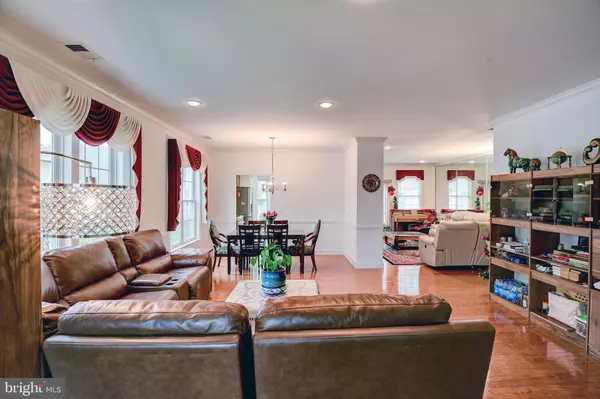$400,000
$399,900
For more information regarding the value of a property, please contact us for a free consultation.
2 Beds
3 Baths
1,600 SqFt
SOLD DATE : 06/07/2023
Key Details
Sold Price $400,000
Property Type Single Family Home
Sub Type Detached
Listing Status Sold
Purchase Type For Sale
Square Footage 1,600 sqft
Price per Sqft $250
Subdivision Evergreen
MLS Listing ID NJME2028406
Sold Date 06/07/23
Style Colonial
Bedrooms 2
Full Baths 3
HOA Fees $190/mo
HOA Y/N Y
Abv Grd Liv Area 1,600
Originating Board BRIGHT
Year Built 2000
Annual Tax Amount $9,288
Tax Year 2022
Lot Size 5,590 Sqft
Acres 0.13
Lot Dimensions 65.00 x 86.00
Property Description
Popular detached single family Sequoia model with an open floor plan and a full finished basement is located in the highly desirable 55+ Evergreen community. This immaculate home is situated on one of the most private cul de sacs in the development. It features 2 bed, 3 full bathrooms with on open concept with. 2 more possible beds in finished basement. Beginning at the entry you instantly realize this home is perfectly positioned to embrace all the natural sunlight. Wide plank hardwood and 9 ft ceilings throughout. Exquisite Living room, and formal dining room flow seamlessly into the welcoming Family room. Wonderful Eat in kitchen with pantry and breakfast bar and a large bay window. Master bedroom features tray ceiling, walk in closet and an ensuite sparkling bath with soaking tub and a full stall shower. There is another bed with a lovely full bath. You'll LOVE the Fully finished basement its spectacular with another full bathroom., media room, gym, movie room, office, storage or whatever you desire. 1 car attached garage and large driveway. Neutral paint throughout. Sliding glass doors onto concrete patio. Enjoy all the community has to offer including indoor heated pool, exercise room, clubhouse with fireplace, putting green, health club and greenhouse. Ideal location close to shopping, restaurants, parks and major highways. Energy solar panels as well.
Location
State NJ
County Mercer
Area Hamilton Twp (21103)
Zoning RES
Rooms
Other Rooms Living Room, Dining Room, Primary Bedroom, Bedroom 2, Kitchen, Family Room, Laundry, Bathroom 2, Primary Bathroom
Basement Fully Finished
Main Level Bedrooms 2
Interior
Hot Water Natural Gas
Heating Forced Air
Cooling Central A/C
Heat Source Natural Gas
Exterior
Garage Garage - Front Entry, Oversized
Garage Spaces 1.0
Amenities Available Club House, Pool - Indoor, Tennis Courts
Waterfront N
Water Access N
Accessibility None
Attached Garage 1
Total Parking Spaces 1
Garage Y
Building
Story 1
Foundation Concrete Perimeter
Sewer Public Sewer
Water Public
Architectural Style Colonial
Level or Stories 1
Additional Building Above Grade, Below Grade
New Construction N
Schools
School District Hamilton Township
Others
HOA Fee Include Common Area Maintenance,Health Club,Management,Pool(s),Snow Removal,Trash
Senior Community Yes
Age Restriction 55
Tax ID 03-02167 01-00279
Ownership Fee Simple
SqFt Source Assessor
Special Listing Condition Standard
Read Less Info
Want to know what your home might be worth? Contact us for a FREE valuation!

Our team is ready to help you sell your home for the highest possible price ASAP

Bought with Maria Milam • Weichert Realtors - Princeton
GET MORE INFORMATION

REALTOR® | SRES | Lic# RS272760






