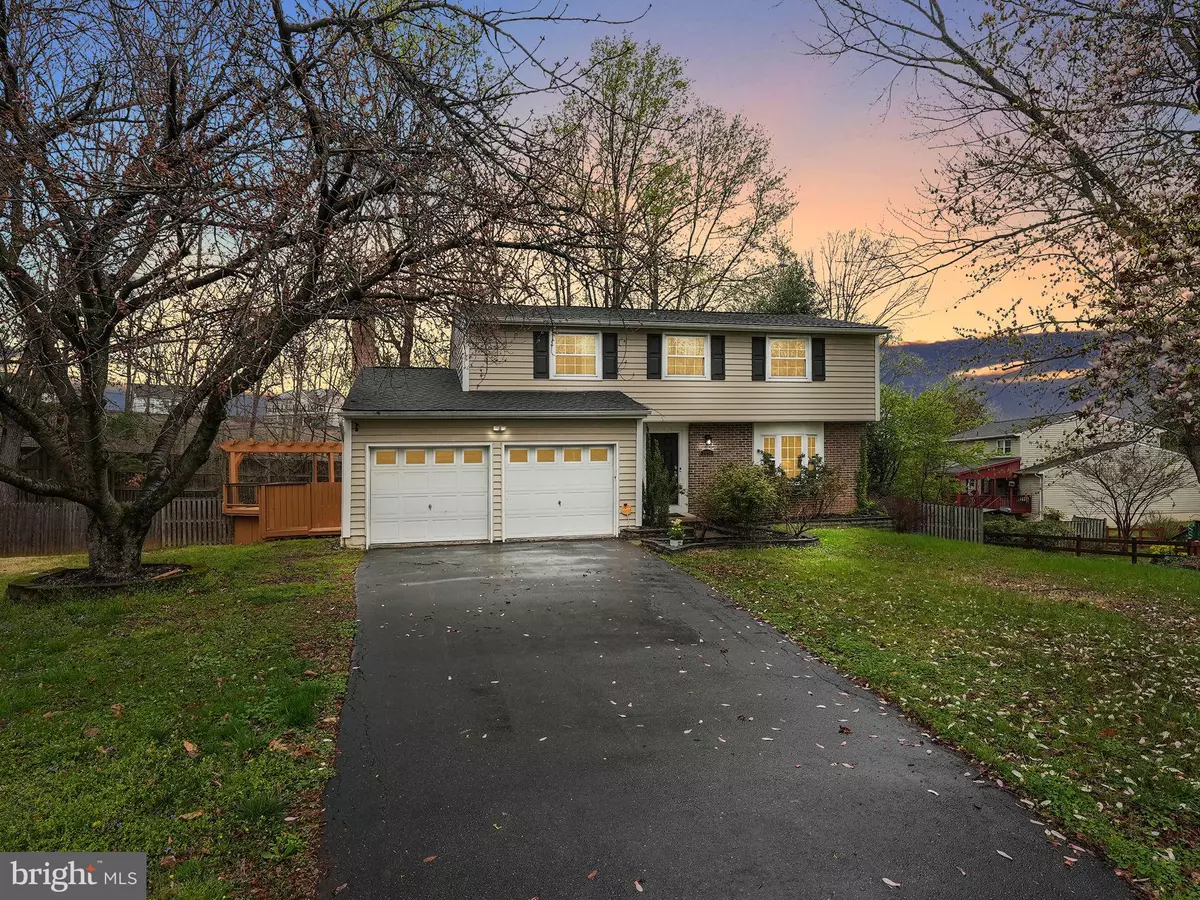$520,000
$500,000
4.0%For more information regarding the value of a property, please contact us for a free consultation.
4 Beds
3 Baths
2,364 SqFt
SOLD DATE : 05/24/2023
Key Details
Sold Price $520,000
Property Type Single Family Home
Sub Type Detached
Listing Status Sold
Purchase Type For Sale
Square Footage 2,364 sqft
Price per Sqft $219
Subdivision Newport
MLS Listing ID VAPW2048432
Sold Date 05/24/23
Style Colonial
Bedrooms 4
Full Baths 2
Half Baths 1
HOA Fees $13/ann
HOA Y/N Y
Abv Grd Liv Area 1,752
Originating Board BRIGHT
Year Built 1978
Annual Tax Amount $5,685
Tax Year 2022
Lot Size 0.290 Acres
Acres 0.29
Property Description
Welcome home! This charming colonial is located on a quiet cul-de-sac, just a short distance away from all the conveniences of city living. As you step inside, you'll be greeted by a bright and airy living room that's perfect for relaxing and entertaining guests with tons of natural light coming in from the bay window in front. The open-concept yet traditional floor plan seamlessly flows into the dining area and kitchen, complete with newer black appliances, ample counter space, and plenty of cabinet space. Continuing on you'll be able to enjoy the family room with wood burning fireplace. Upstairs, you'll find four bedrooms. The primary bedroom boasts a newer updated en-suite bathroom, complete with a standing shower with glass door and recessed shelf, and large walk in closet. Outside, you'll love spending time in your own private oasis, whether you're hosting a barbecue or simply enjoying some fresh air. The fully fenced backyard is perfect for gardening with several fruit trees already planted or playing with pets, while the oversized newer deck with pergola seating and hot tub provides an amazing spot to unwind after a long day or entertain guests. Other features of this home include a partially finished basement with storage space, utility room with washer and dryer, and access to crawlspace, a two-car garage, and easy access to local parks, schools, and shopping. Updates include newer roof (approx 15 years), newer windows (10-12 years), newer hvac and water heater (5-7 years approx), newer kitchen appliances, and primary bath remodel (approx 5 years). Don't miss your chance to make this beautiful property your new home.
Location
State VA
County Prince William
Zoning R4
Rooms
Other Rooms Living Room, Dining Room, Primary Bedroom, Bedroom 2, Bedroom 3, Bedroom 4, Kitchen, Family Room, Storage Room, Utility Room, Bathroom 2, Primary Bathroom, Half Bath
Basement Interior Access, Partially Finished, Partial
Interior
Interior Features Carpet, Ceiling Fan(s), Combination Dining/Living, Family Room Off Kitchen, Floor Plan - Traditional, Laundry Chute, Primary Bath(s), Stall Shower, Walk-in Closet(s), Wood Floors
Hot Water Electric
Heating Heat Pump(s)
Cooling Central A/C, Ceiling Fan(s)
Flooring Bamboo, Carpet, Laminated
Fireplaces Number 1
Fireplaces Type Brick, Mantel(s), Wood
Equipment Built-In Microwave, Dishwasher, Disposal, Dryer, Extra Refrigerator/Freezer, Icemaker, Oven/Range - Electric, Refrigerator, Stove, Washer
Furnishings No
Fireplace Y
Appliance Built-In Microwave, Dishwasher, Disposal, Dryer, Extra Refrigerator/Freezer, Icemaker, Oven/Range - Electric, Refrigerator, Stove, Washer
Heat Source Electric
Laundry Basement, Dryer In Unit, Washer In Unit
Exterior
Exterior Feature Deck(s)
Parking Features Garage - Front Entry, Inside Access
Garage Spaces 2.0
Fence Fully, Privacy, Wood
Utilities Available Cable TV Available, Electric Available, Sewer Available, Water Available
Water Access N
Accessibility None
Porch Deck(s)
Attached Garage 2
Total Parking Spaces 2
Garage Y
Building
Story 3
Foundation Block, Crawl Space
Sewer Public Sewer
Water Public
Architectural Style Colonial
Level or Stories 3
Additional Building Above Grade, Below Grade
New Construction N
Schools
School District Prince William County Public Schools
Others
Pets Allowed Y
Senior Community No
Tax ID 8290-75-9553
Ownership Fee Simple
SqFt Source Assessor
Security Features Exterior Cameras
Acceptable Financing Cash, Conventional, FHA, VA
Horse Property N
Listing Terms Cash, Conventional, FHA, VA
Financing Cash,Conventional,FHA,VA
Special Listing Condition Standard
Pets Allowed No Pet Restrictions
Read Less Info
Want to know what your home might be worth? Contact us for a FREE valuation!

Our team is ready to help you sell your home for the highest possible price ASAP

Bought with Alphonso Arnold Jr. • Berkshire Hathaway HomeServices PenFed Realty
GET MORE INFORMATION
REALTOR® | SRES | Lic# RS272760






