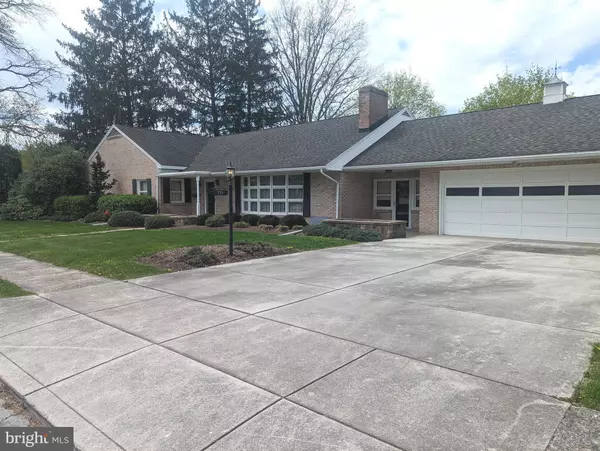$350,000
$340,000
2.9%For more information regarding the value of a property, please contact us for a free consultation.
4 Beds
3 Baths
4,252 SqFt
SOLD DATE : 05/19/2023
Key Details
Sold Price $350,000
Property Type Single Family Home
Sub Type Detached
Listing Status Sold
Purchase Type For Sale
Square Footage 4,252 sqft
Price per Sqft $82
Subdivision Colt Park - Gettysburg Borough
MLS Listing ID PAAD2008726
Sold Date 05/19/23
Style Ranch/Rambler
Bedrooms 4
Full Baths 3
HOA Y/N N
Abv Grd Liv Area 2,452
Originating Board BRIGHT
Year Built 1960
Annual Tax Amount $5,188
Tax Year 2022
Lot Size 0.340 Acres
Acres 0.34
Property Description
Welcome to this spacious and well-built brick ranch in the historic town of Gettysburg, PA. Situated on a .34-acre lot, this 4-bedroom, 3-bathroom home offers plenty of space for comfortable living and entertaining.
As you enter the home, you'll notice the beautiful hardwood floors and natural light that floods the main living areas. The large living room features a cozy fireplace, perfect for chilly evenings. The Mid Century kitchen offers plenty of counter and cabinet space for all your cooking needs.
The bedrooms are generously sized and provide ample closet space, with the primary bedroom featuring an en-suite bathroom for added convenience, along with it's own entrance to the sunroom and back yard.
The finished basement offers additional living space with a second kitchen, and could be used as a rec room, home gym, or office.
Outside, you'll find a spacious yard with plenty of room for outdoor activities and gatherings. The patio is perfect for summer barbecues or simply relaxing in the sunshine.
Located just minutes from the historic downtown district, this home offers easy access to all that Gettysburg has to offer, including museums, restaurants, and shops. Don't miss this opportunity to own a beautiful home in a charming and historic town.
Location
State PA
County Adams
Area Gettysburg Boro (14316)
Zoning RESIDENTIAL
Rooms
Other Rooms Living Room, Dining Room, Kitchen, Game Room, Den, Sun/Florida Room, Workshop
Basement Fully Finished, Heated, Interior Access, Outside Entrance, Space For Rooms, Sump Pump, Workshop
Main Level Bedrooms 3
Interior
Interior Features 2nd Kitchen, Attic, Bar, Breakfast Area, Built-Ins, Dining Area, Entry Level Bedroom, Formal/Separate Dining Room, Kitchen - Eat-In, Wood Floors
Hot Water Natural Gas
Heating Forced Air
Cooling Central A/C
Flooring Hardwood, Carpet
Fireplaces Number 2
Heat Source Natural Gas
Laundry Basement
Exterior
Garage Garage Door Opener
Garage Spaces 2.0
Water Access N
Accessibility Grab Bars Mod
Attached Garage 2
Total Parking Spaces 2
Garage Y
Building
Story 1
Foundation Block
Sewer Public Sewer
Water Public
Architectural Style Ranch/Rambler
Level or Stories 1
Additional Building Above Grade, Below Grade
New Construction N
Schools
School District Gettysburg Area
Others
Senior Community No
Tax ID 16012-0040---000
Ownership Fee Simple
SqFt Source Assessor
Acceptable Financing Cash, Conventional
Listing Terms Cash, Conventional
Financing Cash,Conventional
Special Listing Condition Standard
Read Less Info
Want to know what your home might be worth? Contact us for a FREE valuation!

Our team is ready to help you sell your home for the highest possible price ASAP

Bought with Gregory Alan Deaner • Sites Realty, Inc.
GET MORE INFORMATION

REALTOR® | SRES | Lic# RS272760






