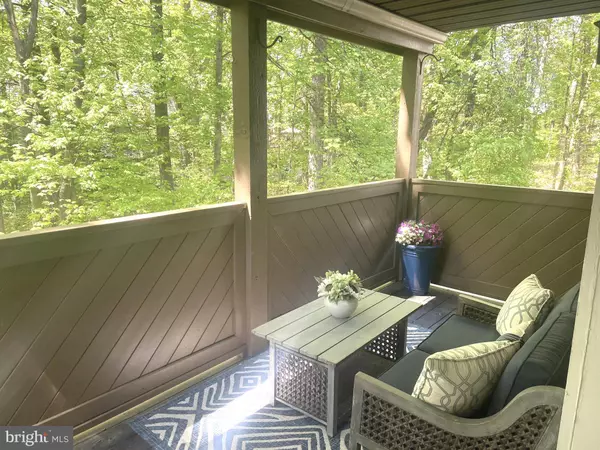$482,000
$439,900
9.6%For more information regarding the value of a property, please contact us for a free consultation.
2 Beds
2 Baths
1,211 SqFt
SOLD DATE : 05/12/2023
Key Details
Sold Price $482,000
Property Type Condo
Sub Type Condo/Co-op
Listing Status Sold
Purchase Type For Sale
Square Footage 1,211 sqft
Price per Sqft $398
Subdivision Hampton Pointe
MLS Listing ID VAFX2121042
Sold Date 05/12/23
Style Contemporary
Bedrooms 2
Full Baths 2
Condo Fees $405/mo
HOA Fees $63/ann
HOA Y/N Y
Abv Grd Liv Area 1,211
Originating Board BRIGHT
Year Built 1989
Annual Tax Amount $4,533
Tax Year 2023
Property Sub-Type Condo/Co-op
Property Description
Best Location In Hampton Pointe! Private Gated Front Garden Plus 2 Decks Backing to Woods! Beautifully REMODELED 2 Bedroom/2 Bath Home all on 1 Level! Features NEW White Kitchen Cabinets with Pantry Cabinet, Calacatta Quartz Countertop, NEW SS Appliances, New LVP throughout, and Updated Bathrooms! This gorgeous home also features a Large Living Room with Fireplace, Spacious Kitchen with Breakfast Bar Area, and a Dining Room with 3 Sides of Windows overlooking the Woods! Relax on your Large Deck (With Covered Roof) located off the Living Room with a Park-Like Setting View! The Spacious Master Suite Features an Updated Master Bathroom with a Beautiful White Double Sink Vanity, New Light Fixtures, and an Over-sized Soaking Tub! Large Walk-In Closet and a 2nd Private Deck (With Covered Roof) off the Master Suite Backing to Woods! This Wonderful Community is located directly across the street from the North Point Shopping Center with Shops and Restaurants. Enjoy all the amenities Reston offers including community pools, tennis/pickleballs courts, and miles of walking/running paths. Hampton Pointe is a Beautifully manitained community nestled among trees in the Heart of Reston!
Location
State VA
County Fairfax
Zoning 372
Rooms
Main Level Bedrooms 2
Interior
Interior Features Breakfast Area, Ceiling Fan(s), Dining Area, Family Room Off Kitchen, Floor Plan - Open, Kitchen - Eat-In, Upgraded Countertops, Walk-in Closet(s), Wood Floors
Hot Water Electric
Heating Heat Pump(s)
Cooling Central A/C
Fireplaces Number 1
Equipment Built-In Microwave, Dishwasher, Dryer, Dryer - Electric, Oven/Range - Electric, Refrigerator, Stainless Steel Appliances, Washer
Appliance Built-In Microwave, Dishwasher, Dryer, Dryer - Electric, Oven/Range - Electric, Refrigerator, Stainless Steel Appliances, Washer
Heat Source Electric
Exterior
Amenities Available Basketball Courts, Jog/Walk Path, Pool - Outdoor
Water Access N
View Trees/Woods
Accessibility Other
Garage N
Building
Story 1
Unit Features Garden 1 - 4 Floors
Sewer Public Sewer
Water Public
Architectural Style Contemporary
Level or Stories 1
Additional Building Above Grade, Below Grade
New Construction N
Schools
School District Fairfax County Public Schools
Others
Pets Allowed Y
HOA Fee Include Common Area Maintenance,Ext Bldg Maint,Snow Removal,Sewer,Trash,Water
Senior Community No
Tax ID 0114 16 1557
Ownership Condominium
Special Listing Condition Standard
Pets Allowed No Pet Restrictions
Read Less Info
Want to know what your home might be worth? Contact us for a FREE valuation!

Our team is ready to help you sell your home for the highest possible price ASAP

Bought with Elias G Jabra • Long & Foster Real Estate, Inc.
GET MORE INFORMATION
REALTOR® | SRES | Lic# RS272760






