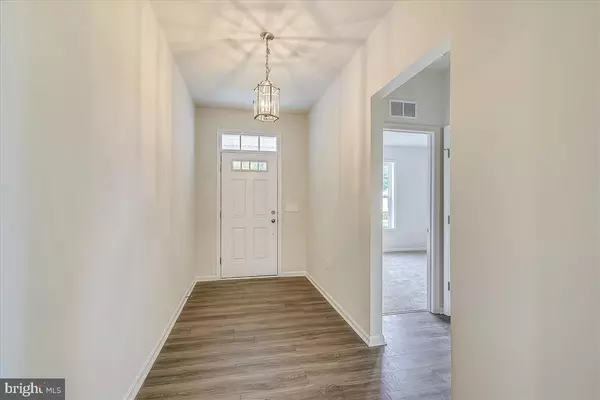$639,613
$514,890
24.2%For more information regarding the value of a property, please contact us for a free consultation.
3 Beds
2 Baths
1,987 SqFt
SOLD DATE : 05/10/2023
Key Details
Sold Price $639,613
Property Type Single Family Home
Sub Type Detached
Listing Status Sold
Purchase Type For Sale
Square Footage 1,987 sqft
Price per Sqft $321
Subdivision None Available
MLS Listing ID DESU2035116
Sold Date 05/10/23
Style Coastal
Bedrooms 3
Full Baths 2
HOA Y/N N
Abv Grd Liv Area 1,987
Originating Board BRIGHT
Annual Tax Amount $386
Tax Year 2022
Lot Size 0.360 Acres
Acres 0.36
Property Description
PROPOSED NEW CONSTRUCTION, home is not built yet on a .36 acre partially wooded lot in the Town of Ocean View, just 2.5 miles from the beach. The Ashland features 1,987 Sq.Ft of living space living all on one level with a sizable kitchen and adjoining dining / great room combo at the heart of the home. Other notable home details include a spacious owner suite, two guest bedrooms, and a mudroom with an optional drop zone. The layout offers the ability to expand the living space up to 2,850 Sq.Ft. with an optional Sunroom and second-floor loft with game room / 4th bedroom, and full bath. All Caruso Homes include their Signature Standard Features - Luxury Plank Flooring, Granite Countertops, Stainless Steel Appliance Package, Tile in All Baths, & Quartz Vanity Tops. With additional distinctive floor plans and hundreds of features to choose from, you can design a home that is truly personalized to fit your lifestyle! This lot/home package has no HOA restrictions with options to park your boat, RV, camper, etc. on the property and is located within walking distance of Ocean View Brewery, Amato's Pizza, Shipwrecked miniature golf/ice cream, Bonkeys Ice cream, Northeast Seafood, Cafe on 26, Royal Farms, CVS & more! Enjoy golfing at Bear Trap Dunes Golf course, just 1 mile away, plus the convenience of nearby grocery stores and shopping. The listed price is inclusive of Lot Price, House Base Price, Selected Options, and estimated engineering, site work, permits, and utility connections (“Lot Finishing Costs”). The lot is listed for sale separately under MLS# DESU2028342.
Location
State DE
County Sussex
Area Baltimore Hundred (31001)
Zoning TN
Rooms
Main Level Bedrooms 3
Interior
Interior Features Carpet, Combination Kitchen/Living, Entry Level Bedroom, Floor Plan - Open, Primary Bath(s)
Hot Water Electric
Heating Forced Air
Cooling Central A/C
Heat Source Electric
Laundry Main Floor
Exterior
Parking Features Garage - Front Entry, Inside Access
Garage Spaces 2.0
Water Access N
Roof Type Architectural Shingle
Accessibility None
Attached Garage 2
Total Parking Spaces 2
Garage Y
Building
Story 1
Foundation Slab
Sewer Public Sewer
Water Public
Architectural Style Coastal
Level or Stories 1
Additional Building Above Grade, Below Grade
New Construction Y
Schools
School District Indian River
Others
Senior Community No
Tax ID 134-12.00-442.01
Ownership Fee Simple
SqFt Source Estimated
Special Listing Condition Standard
Read Less Info
Want to know what your home might be worth? Contact us for a FREE valuation!

Our team is ready to help you sell your home for the highest possible price ASAP

Bought with Kathryn Matic • Patterson-Schwartz - Greenville
GET MORE INFORMATION
REALTOR® | SRES | Lic# RS272760






